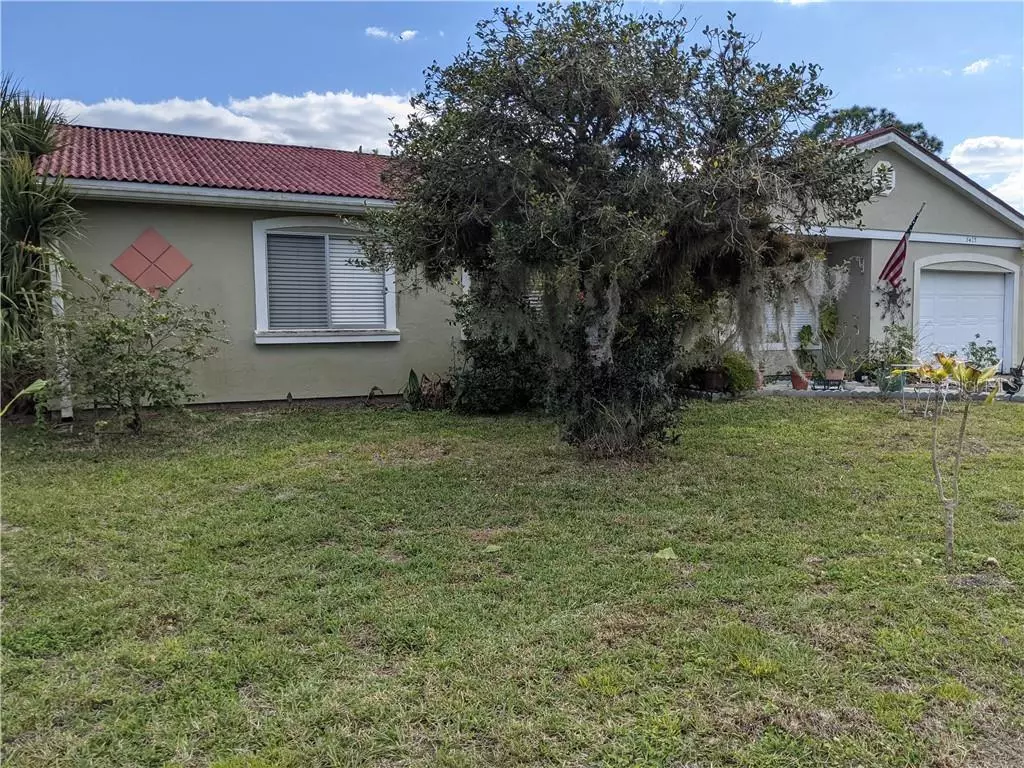$209,800
$209,800
For more information regarding the value of a property, please contact us for a free consultation.
3 Beds
2 Baths
1,320 SqFt
SOLD DATE : 04/15/2021
Key Details
Sold Price $209,800
Property Type Single Family Home
Sub Type Single Family Residence
Listing Status Sold
Purchase Type For Sale
Square Footage 1,320 sqft
Price per Sqft $158
Subdivision Port Charlotte Sub 41
MLS Listing ID C7439748
Sold Date 04/15/21
Bedrooms 3
Full Baths 2
Construction Status Inspections
HOA Y/N No
Year Built 1978
Annual Tax Amount $3,194
Lot Size 10,454 Sqft
Acres 0.24
Lot Dimensions 125x80x105x29x105
Property Description
Great 3-bedroom, 2 bath, 1 car garage home, sitting on an oversized City water lot, with 2 sheds included! This split plan home is completely fenced too! Walk in through the leaded glass front door and arrive in the living and dining area featuring sliding doors that will lead you out to the large, fully enclosed, screened in deck with arched walls! Kitchen has raised white cabinets, glass top stove & custom “movable” island. Crown Molding throughout the entire home! Large bedrooms, two with walk-in closets & sliding doors! Master bath comes with tiled Roman shower and cultured marble counters. Guest bathroom has tub and shower with tiled walls. Beautiful backyard, professionally landscaped with fruit trees, flowers, plants & flower beds with rocks. Large paver deck with bird bath too! Paradise in your backyard. Must see! Separate parking area for your RV or boat! Close to school, shopping, and restaurants! Call today for your private showing!
Location
State FL
County Sarasota
Community Port Charlotte Sub 41
Zoning RSF2
Rooms
Other Rooms Inside Utility
Interior
Interior Features Ceiling Fans(s), Crown Molding, Eat-in Kitchen, Split Bedroom, Walk-In Closet(s)
Heating Central
Cooling Central Air
Flooring Carpet, Laminate
Fireplace false
Appliance Dishwasher, Disposal, Dryer, Range, Refrigerator, Washer
Laundry Inside, Laundry Room
Exterior
Exterior Feature Fence, Lighting, Rain Gutters, Sliding Doors
Parking Features Garage Door Opener, Workshop in Garage
Garage Spaces 1.0
Utilities Available Cable Connected, Electricity Connected
View Trees/Woods
Roof Type Other
Porch Covered, Deck, Enclosed, Front Porch, Screened
Attached Garage true
Garage true
Private Pool No
Building
Lot Description City Limits, Paved
Story 1
Entry Level One
Foundation Slab
Lot Size Range 0 to less than 1/4
Sewer Septic Tank
Water Public, Well
Architectural Style Florida
Structure Type Stucco,Wood Frame
New Construction false
Construction Status Inspections
Schools
Elementary Schools Glenallen Elementary
Middle Schools Heron Creek Middle
High Schools North Port High
Others
Pets Allowed Yes
Senior Community No
Ownership Fee Simple
Acceptable Financing Cash, Conventional
Listing Terms Cash, Conventional
Special Listing Condition None
Read Less Info
Want to know what your home might be worth? Contact us for a FREE valuation!

Our team is ready to help you sell your home for the highest possible price ASAP

© 2024 My Florida Regional MLS DBA Stellar MLS. All Rights Reserved.
Bought with ERA ADVANTAGE REALTY, INC.
"My job is to find and attract mastery-based advisors to the shop, protect the culture, and make sure everyone is happy! "






