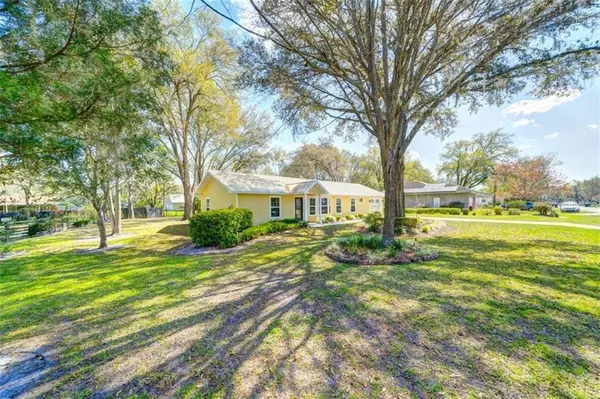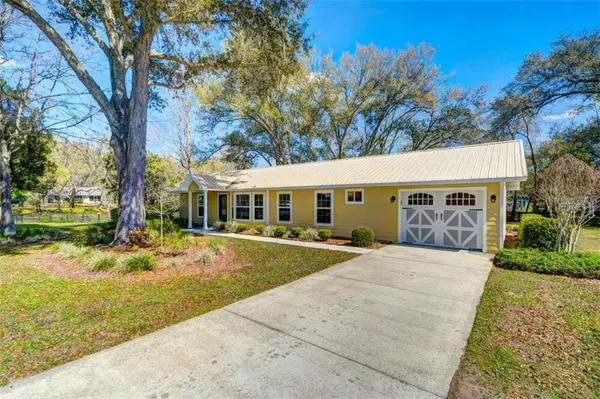$295,000
$315,000
6.3%For more information regarding the value of a property, please contact us for a free consultation.
3 Beds
2 Baths
1,366 SqFt
SOLD DATE : 04/14/2021
Key Details
Sold Price $295,000
Property Type Single Family Home
Sub Type Single Family Residence
Listing Status Sold
Purchase Type For Sale
Square Footage 1,366 sqft
Price per Sqft $215
Subdivision San Angela Gardens
MLS Listing ID T3292523
Sold Date 04/14/21
Bedrooms 3
Full Baths 2
Construction Status Financing
HOA Y/N No
Year Built 1993
Annual Tax Amount $2,880
Lot Size 0.670 Acres
Acres 0.67
Property Description
Located on a quiet dead-end street on over a half acre lot in beautiful San Antonio. This 3 bedroom 2 bath home that has been completely remodeled with high end finishes. No expense has been spared from the 3/4" Wood floors to the custom cabinetry. As you enter through the elegant front door you will notice the one of a kind wood beam in the living room. The kitchen has custom wood cabinetry featuring easy close doors and drawers, quarts countertops, stainless steel range, microwave and dishwasher. The Master bedroom has double glass sliding closet doors. The en-suite will not disappoint, it has a custom tiled shower with double shower heads, sliding shower door, and a double sink vanity. The spit floor plan offers privacy for family and guest. The laundry room has custom cabinetry. Additional features include: Tankless hot water heater, one car garage with epoxy flooring, new PGT double pane tilt windows, insulated garage door, new hardy board exterior siding and sits on three lots with a pond. NO HOA or CDD. Make your appointment before its gone.
Location
State FL
County Pasco
Community San Angela Gardens
Zoning R3
Rooms
Other Rooms Great Room, Inside Utility
Interior
Interior Features Ceiling Fans(s)
Heating Central
Cooling Central Air
Flooring Ceramic Tile, Wood
Furnishings Unfurnished
Fireplace false
Appliance Dishwasher, Microwave, Range
Laundry Inside, Laundry Room
Exterior
Exterior Feature French Doors
Parking Features Driveway
Garage Spaces 1.0
Fence Wood
Utilities Available Cable Available, Electricity Connected, Water Connected
View Y/N 1
Roof Type Metal
Porch Rear Porch
Attached Garage true
Garage true
Private Pool No
Building
Lot Description Paved
Entry Level One
Foundation Slab
Lot Size Range 1/2 to less than 1
Sewer Septic Tank
Water Public
Architectural Style Ranch
Structure Type Wood Frame,Wood Siding
New Construction false
Construction Status Financing
Others
Pets Allowed Yes
Senior Community No
Ownership Fee Simple
Acceptable Financing Cash, Conventional
Listing Terms Cash, Conventional
Special Listing Condition None
Read Less Info
Want to know what your home might be worth? Contact us for a FREE valuation!

Our team is ready to help you sell your home for the highest possible price ASAP

© 2024 My Florida Regional MLS DBA Stellar MLS. All Rights Reserved.
Bought with MVP REALTY ASSOCIATES

"My job is to find and attract mastery-based advisors to the shop, protect the culture, and make sure everyone is happy! "






