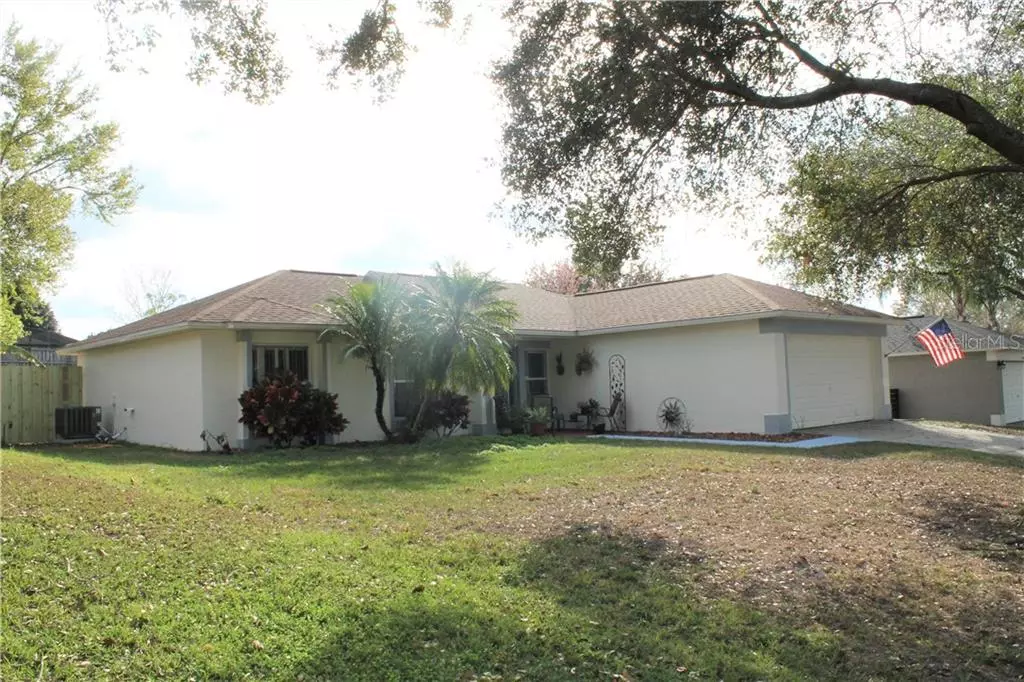$257,000
$255,500
0.6%For more information regarding the value of a property, please contact us for a free consultation.
3 Beds
2 Baths
1,246 SqFt
SOLD DATE : 03/29/2021
Key Details
Sold Price $257,000
Property Type Single Family Home
Sub Type Single Family Residence
Listing Status Sold
Purchase Type For Sale
Square Footage 1,246 sqft
Price per Sqft $206
Subdivision Lake Crescent Pines Sub
MLS Listing ID G5038509
Sold Date 03/29/21
Bedrooms 3
Full Baths 2
Construction Status Appraisal,Inspections
HOA Fees $35/mo
HOA Y/N Yes
Year Built 1996
Annual Tax Amount $1,067
Lot Size 0.310 Acres
Acres 0.31
Property Description
A must see 3 bedroom and 2 bath slip home near the lakes of Clermont/ Hull Road boat ramp / easy access to chain of lakes. This expansive fences in back yard adds exactly what you need for Florida living as well as the screen in patio for colder nights and a fire pit. This home has brand new carpets installed 2/2021. It comes with 2 sheds in the back and plenty of space to store a boat, RV or other fun water vehicles. New Roof 2016, New Drain field 2020, New Air Conditioner 2014 and an inground sprinkles system. New fans with lights in all the rooms. Come and see this one won't last long.
Location
State FL
County Lake
Community Lake Crescent Pines Sub
Zoning R-6
Interior
Interior Features Ceiling Fans(s), Eat-in Kitchen, High Ceilings, Kitchen/Family Room Combo, Living Room/Dining Room Combo, Open Floorplan, Split Bedroom, Thermostat, Walk-In Closet(s)
Heating Central, Electric
Cooling Central Air
Flooring Carpet
Fireplace false
Appliance Cooktop, Dishwasher, Disposal, Electric Water Heater, Microwave, Range, Range Hood
Exterior
Exterior Feature Fence, Irrigation System, Other, Sidewalk, Sprinkler Metered, Storage
Garage Spaces 2.0
Utilities Available Cable Available, Phone Available, Public, Sewer Available, Water Available
View Garden
Roof Type Shingle
Porch Covered, Enclosed, Front Porch, Patio, Porch, Rear Porch, Screened
Attached Garage true
Garage true
Private Pool No
Building
Story 1
Entry Level One
Foundation Slab
Lot Size Range 1/4 to less than 1/2
Sewer Septic Tank
Water Public
Architectural Style Traditional
Structure Type Block
New Construction false
Construction Status Appraisal,Inspections
Others
Pets Allowed No
Senior Community No
Ownership Fee Simple
Monthly Total Fees $35
Acceptable Financing Cash, Conventional, FHA, VA Loan
Membership Fee Required Required
Listing Terms Cash, Conventional, FHA, VA Loan
Special Listing Condition None
Read Less Info
Want to know what your home might be worth? Contact us for a FREE valuation!

Our team is ready to help you sell your home for the highest possible price ASAP

© 2024 My Florida Regional MLS DBA Stellar MLS. All Rights Reserved.
Bought with BERKSHIRE HATHAWAY HOMETEAM
"My job is to find and attract mastery-based advisors to the shop, protect the culture, and make sure everyone is happy! "






