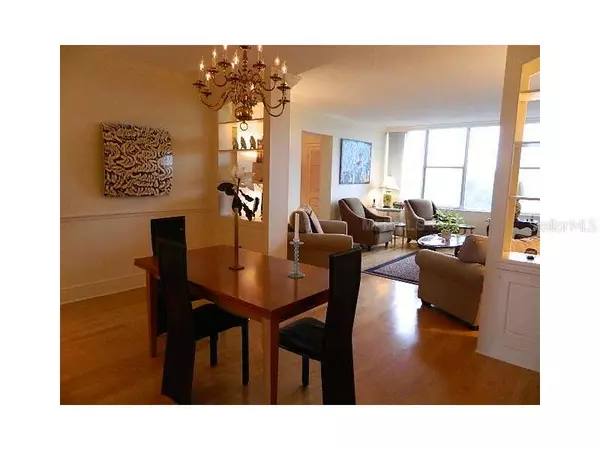$275,000
$275,000
For more information regarding the value of a property, please contact us for a free consultation.
2 Beds
2 Baths
1,466 SqFt
SOLD DATE : 04/30/2021
Key Details
Sold Price $275,000
Property Type Condo
Sub Type Condominium
Listing Status Sold
Purchase Type For Sale
Square Footage 1,466 sqft
Price per Sqft $187
Subdivision Howell Park Condo
MLS Listing ID T2551490
Sold Date 04/30/21
Bedrooms 2
Full Baths 2
Condo Fees $547
HOA Y/N No
Year Built 1974
Annual Tax Amount $3,158
Property Description
Imagine yourself sitting in your new home overlooking scenic Bayshore Bourlevard, the pool and private gardens of Howell Park. One of South Tampa's premiere 55+ communities.This is a beautifully renovated 2 bedroom 2 bath 5th floor condo with solid hardwood floors, custom built-in bookcases and light, spacious kitchen with breakfast area. Formal living and dining rooms adjoin, allowing the perfect flow for entertaining. The kitchen has been renovated to today's standards with granite countertops and new appliances. A shared laundry is immediately off the kitchen with private entrance. The guest suite has a private bath with shower, and sizeable closet. The master allows a king bed, a sitting area and bedroom furniture in the ample space. You will awaken to a view of the sunrise over Bayshore Boulevard. The walk-in closet has been designed with professional organizers for maximization of space. Howell Park is a fully fenced community with gated entry and guard on duty. On-site management and maintenance to make this a carefree living environment.
Location
State FL
County Hillsborough
Community Howell Park Condo
Zoning RM-50
Rooms
Other Rooms Inside Utility
Interior
Interior Features Ceiling Fans(s), Crown Molding, Elevator, Stone Counters, Walk-In Closet(s)
Heating Central
Cooling Central Air
Flooring Wood
Fireplace false
Appliance Dishwasher, Disposal, Dryer, Electric Water Heater, Microwave, Oven, Range, Refrigerator, Washer
Laundry Inside
Exterior
Exterior Feature Fence, Irrigation System, Lighting, Outdoor Kitchen
Parking Features Assigned, Covered
Pool Indoor
Community Features Deed Restrictions, Gated, Pool
Utilities Available BB/HS Internet Available, Cable Available, Electricity Connected, Public, Street Lights
Amenities Available Elevator(s), Gated, Security
Waterfront Description Bay/Harbor
View Y/N 1
View Park/Greenbelt, Pool, Water
Roof Type Shingle
Private Pool No
Building
Lot Description City Limits, Near Public Transit, Sidewalk, Paved, Zero Lot Line
Story 8
Entry Level One
Foundation Slab
Lot Size Range 0 to less than 1/4
Water Public
Structure Type Stucco
New Construction false
Others
Pets Allowed No
HOA Fee Include Pool,Escrow Reserves Fund,Maintenance Structure,Maintenance Grounds,Maintenance,Management,Security
Senior Community Yes
Ownership Condominium
Monthly Total Fees $547
Membership Fee Required Required
Special Listing Condition None
Read Less Info
Want to know what your home might be worth? Contact us for a FREE valuation!

Our team is ready to help you sell your home for the highest possible price ASAP

© 2024 My Florida Regional MLS DBA Stellar MLS. All Rights Reserved.

"My job is to find and attract mastery-based advisors to the shop, protect the culture, and make sure everyone is happy! "






