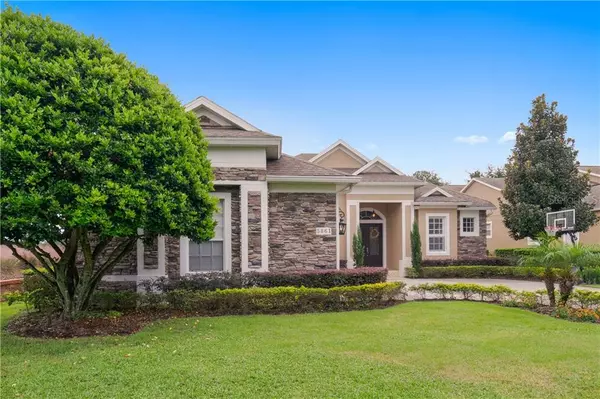$750,000
$764,900
1.9%For more information regarding the value of a property, please contact us for a free consultation.
4 Beds
4 Baths
2,928 SqFt
SOLD DATE : 01/29/2021
Key Details
Sold Price $750,000
Property Type Single Family Home
Sub Type Single Family Residence
Listing Status Sold
Purchase Type For Sale
Square Footage 2,928 sqft
Price per Sqft $256
Subdivision Keenes Pointe
MLS Listing ID O5900774
Sold Date 01/29/21
Bedrooms 4
Full Baths 4
HOA Fees $246/ann
HOA Y/N Yes
Year Built 2005
Annual Tax Amount $7,678
Lot Size 0.440 Acres
Acres 0.44
Property Description
Come live the Keene's Pointe lifestyle! This fabulously updated 4 bedroom, 4 bath, golf front estate home is located on the 15th tee, just a stone's throw from the signature Jack Nicklaus Golden Bear Club. The oversized, quiet, lot is located at the end of Caymus Loop and just under a half acre in size, a rare find. It's location within KP is superb, close to a playground, the Golden Bear Club and the mail box kiosk. Privacy abounds with no rear or left neighbors and sweeping golf course and water views. As you approach the home, the long driveway leads to a side entry 3 car garage with plenty of parking and space for a golf cart. This beautiful home has been meticulously maintained. The upgrades are to numerous to list. Please see the attached document highlighting the recent home improvements. NEW ROOF, TWO NEW AC UNITS, NEW FLOORING, NEW APPLIANCES, NEW PAINT INTERIOR & EXTERIOR, NEW MASTER BATHROOM, NEW FRONT DOORS, NEW POOL PUMP and the list goes on. This coveted floor plan features a three way split plan with a dedicated dining room, formal living room and all 4 bedrooms on the first floor. Upstairs you will find a spacious bonus room/flex space and full bathroom. Design elements galore such as an updated gourmet kitchen, exterior stacked stone accent wall, travertine front porch, coffered ceilings, architectural niches, archways and tons of natural light from the large windows and transoms. With updated paint colors inside and out, this home is truly move in ready. Outdoor entertaining options abound with the amazing views, enclosed screen, salt water pool, NEW SUMMER KITHEN and spacious seating under roof. The large backyard has space for many activities. With inventory levels low in the neighborhood, and completely updated homes harder to find, this home won't last long. Schedule your private showing today.
Location
State FL
County Orange
Community Keenes Pointe
Zoning P-D
Rooms
Other Rooms Bonus Room, Formal Dining Room Separate, Inside Utility
Interior
Interior Features Ceiling Fans(s), Crown Molding, High Ceilings, Kitchen/Family Room Combo, Open Floorplan, Solid Wood Cabinets, Stone Counters, Tray Ceiling(s), Vaulted Ceiling(s), Walk-In Closet(s), Window Treatments
Heating Central
Cooling Central Air
Flooring Carpet, Laminate, Tile
Fireplace false
Appliance Built-In Oven, Convection Oven, Cooktop, Dishwasher, Disposal, Dryer, Gas Water Heater, Microwave, Range Hood, Refrigerator, Washer
Laundry Inside, Laundry Room
Exterior
Exterior Feature Irrigation System, Outdoor Kitchen, Rain Gutters
Parking Features Garage Door Opener, Oversized
Garage Spaces 3.0
Pool Gunite, Heated, In Ground, Lighting, Salt Water, Screen Enclosure
Community Features Boat Ramp, Deed Restrictions, Fishing, Gated, Golf Carts OK, Golf, Playground, Sidewalks, Water Access
Utilities Available Cable Available, Cable Connected, Electricity Available, Electricity Connected, Natural Gas Available, Street Lights, Underground Utilities, Water Available
Amenities Available Basketball Court, Clubhouse, Fitness Center, Golf Course, Playground, Pool, Tennis Court(s)
View Golf Course
Roof Type Shingle
Attached Garage true
Garage true
Private Pool Yes
Building
Lot Description Level, On Golf Course, Oversized Lot, Sidewalk, Paved, Private
Entry Level Two
Foundation Slab
Lot Size Range 1/4 to less than 1/2
Sewer Septic Tank
Water None, Public
Structure Type Stucco
New Construction false
Schools
Elementary Schools Windermere Elem
Middle Schools Bridgewater Middle
High Schools Windermere High School
Others
Pets Allowed Yes
HOA Fee Include 24-Hour Guard,Management,Private Road,Security
Senior Community No
Ownership Fee Simple
Monthly Total Fees $246
Acceptable Financing Cash, Conventional, FHA, VA Loan
Membership Fee Required Required
Listing Terms Cash, Conventional, FHA, VA Loan
Special Listing Condition None
Read Less Info
Want to know what your home might be worth? Contact us for a FREE valuation!

Our team is ready to help you sell your home for the highest possible price ASAP

© 2024 My Florida Regional MLS DBA Stellar MLS. All Rights Reserved.
Bought with RE/MAX 200 REALTY
"My job is to find and attract mastery-based advisors to the shop, protect the culture, and make sure everyone is happy! "






