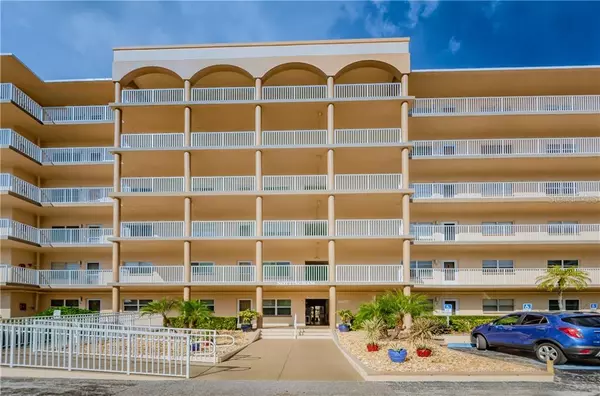$180,000
$189,900
5.2%For more information regarding the value of a property, please contact us for a free consultation.
1 Bed
1 Bath
1,060 SqFt
SOLD DATE : 12/31/2020
Key Details
Sold Price $180,000
Property Type Condo
Sub Type Condominium
Listing Status Sold
Purchase Type For Sale
Square Footage 1,060 sqft
Price per Sqft $169
Subdivision Town Shores Of Gulfport
MLS Listing ID U8102605
Sold Date 12/31/20
Bedrooms 1
Full Baths 1
Condo Fees $395
Construction Status Financing,Inspections
HOA Y/N No
Year Built 1973
Annual Tax Amount $2,359
Property Description
Welcome to the popular Nottingham Building with sweeping direct water views of the community waterways and adjacent Pasadena Yacht & Country Club. This spacious 1 bedroom, 1 bath unit really delivers with 1060 square feet of living area, storm door, newer carpet, bathroom vanity, fresh paint and a walk-in closet in the bedroom. Inside storage space a real plus. Assigned parking conveniently located in front of the building. The Nottingham boasts a long list of improvements including updated walkways, plumbing and electrical including LED common area lighting. Financially sound with no special assessments on the table, this affordable unit with your personal touch will bring home the dream of Florida waterfront living. Town shores has a full amenities package including 4 heated pools, a multi purpose Clubhouse and easy access to the Gulfport Beach and entertainment district. USA Magazine thought so describing Gulfport a one of 5 great, lesser-know places to retire. Square footage and room dimensions to be verified by Buyer(s).
Location
State FL
County Pinellas
Community Town Shores Of Gulfport
Direction S
Interior
Interior Features Eat-in Kitchen, Thermostat, Walk-In Closet(s)
Heating Central, Natural Gas
Cooling Central Air
Flooring Carpet, Vinyl
Fireplace false
Appliance Exhaust Fan, Range, Refrigerator
Exterior
Exterior Feature Irrigation System, Lighting
Parking Features Assigned
Pool Gunite, Heated, In Ground, Tile
Community Features Association Recreation - Owned, Buyer Approval Required, Deed Restrictions, Pool, Tennis Courts, Water Access, Waterfront
Utilities Available BB/HS Internet Available, Cable Connected, Electricity Connected, Natural Gas Connected, Street Lights
Waterfront Description Bay/Harbor
View Y/N 1
Water Access 1
Water Access Desc Bay/Harbor,Intracoastal Waterway
Roof Type Built-Up
Garage false
Private Pool No
Building
Story 6
Entry Level One
Foundation Slab
Lot Size Range Non-Applicable
Sewer Public Sewer
Water Public
Structure Type Block,Stucco
New Construction false
Construction Status Financing,Inspections
Others
Pets Allowed No
HOA Fee Include Cable TV,Pool,Escrow Reserves Fund,Gas,Insurance,Maintenance Structure,Maintenance Grounds,Maintenance,Management,Pool,Recreational Facilities,Security,Sewer,Trash,Water
Senior Community Yes
Ownership Fee Simple
Monthly Total Fees $395
Acceptable Financing Cash, Conventional
Membership Fee Required None
Listing Terms Cash, Conventional
Special Listing Condition None
Read Less Info
Want to know what your home might be worth? Contact us for a FREE valuation!

Our team is ready to help you sell your home for the highest possible price ASAP

© 2025 My Florida Regional MLS DBA Stellar MLS. All Rights Reserved.
Bought with FOREVER FLORIDA REAL ESTATE
"My job is to find and attract mastery-based advisors to the shop, protect the culture, and make sure everyone is happy! "






