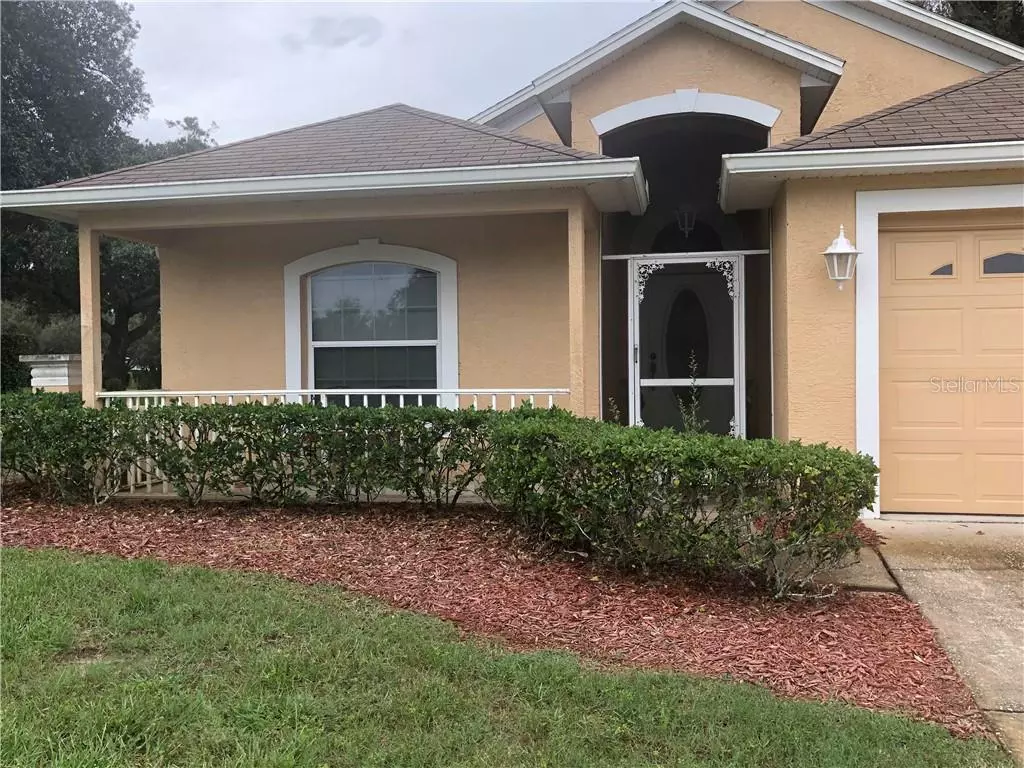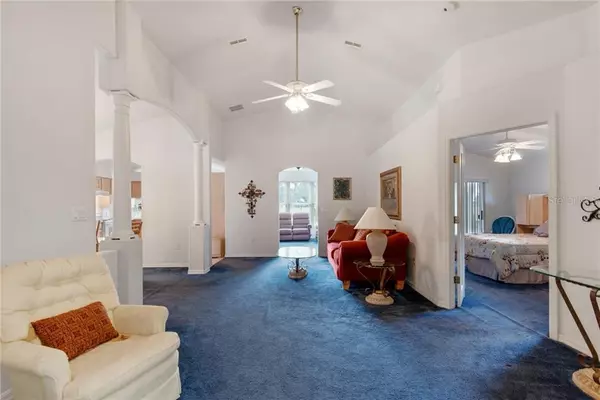$199,000
$215,000
7.4%For more information regarding the value of a property, please contact us for a free consultation.
3 Beds
2 Baths
1,794 SqFt
SOLD DATE : 11/23/2020
Key Details
Sold Price $199,000
Property Type Single Family Home
Sub Type Single Family Residence
Listing Status Sold
Purchase Type For Sale
Square Footage 1,794 sqft
Price per Sqft $110
Subdivision Meadow Oaks
MLS Listing ID T3267088
Sold Date 11/23/20
Bedrooms 3
Full Baths 2
Construction Status Financing,Inspections
HOA Fees $230/mo
HOA Y/N Yes
Year Built 2001
Annual Tax Amount $1,307
Lot Size 0.660 Acres
Acres 0.66
Lot Dimensions .6619
Property Description
Beautiful Golf Course home on a corner lot is located in the highly sought after Meadow Oaks community . The desirable floor plan boasts 1800 sq. ft. of open floor plan living with 3 bedrooms, 2 bathrooms and a 2 car garage. Home has formal Dinning room with very large living room with sitting area and vaulted ceiling. Eat in Kitchen overlooking pond and Fairway. Large Sun room with access to tiled screen Lanai. Split Floor Plan, Enter the Owners Suite thru double doors, 2 walk-in Closets, En-suite bath with walk in shower. 2 large bedrooms with full bath to share. Inside laundry and washer and dryer convey. Garage Door opener conveys.New Refrigerator(2018) conveys, A/C replaced within the last 5 years. Community offers golf course, tennis, pickle ball, fitness center, heated pool, recreation for the entire family. Other amenities include restaurant, library, pool, fitness room golf course. Close to shopping, restaurants and medical facilities. Less than 10 miles to the Gulf of Mexico, Hudson Beach & Hudson Marina! Quick shot down SR 52 to the Suncoast Parkway or US HWY 19. Easy access to US Hwy 41, I-275 and many waterfront restaurants along the coast. Non-flood insurance zone, NO CDD fees, HOA includes, lawn care, exterior painting, basic cable and trash pickup. This home is waiting for you!!
Location
State FL
County Pasco
Community Meadow Oaks
Zoning PUD
Rooms
Other Rooms Florida Room, Formal Dining Room Separate, Formal Living Room Separate, Inside Utility
Interior
Interior Features Cathedral Ceiling(s), Ceiling Fans(s), Eat-in Kitchen, High Ceilings, Solid Wood Cabinets, Split Bedroom, Thermostat, Window Treatments
Heating Central, Heat Pump
Cooling Central Air
Flooring Carpet, Ceramic Tile
Fireplace false
Appliance Dishwasher, Disposal, Dryer, Electric Water Heater, Exhaust Fan, Range, Refrigerator, Washer
Laundry Inside, Laundry Room
Exterior
Exterior Feature Irrigation System, Lighting, Sidewalk
Parking Features Garage Door Opener
Garage Spaces 2.0
Community Features Deed Restrictions, Fitness Center, Golf Carts OK, Golf, Pool, Sidewalks, Tennis Courts
Utilities Available Cable Available, Cable Connected, Electricity Available, Electricity Connected, Fire Hydrant, Public, Underground Utilities
Amenities Available Cable TV, Clubhouse, Fitness Center, Golf Course, Pickleball Court(s), Pool, Shuffleboard Court, Tennis Court(s)
Roof Type Shingle
Porch Covered, Screened
Attached Garage true
Garage true
Private Pool No
Building
Entry Level One
Foundation Slab
Lot Size Range 1/2 to less than 1
Sewer Public Sewer
Water Public
Architectural Style Florida
Structure Type Block
New Construction false
Construction Status Financing,Inspections
Schools
Elementary Schools Moon Lake-Po
Middle Schools Crews Lake Middle-Po
High Schools Hudson High-Po
Others
Pets Allowed Yes
HOA Fee Include Cable TV,Pool,Maintenance Structure,Maintenance Grounds,Recreational Facilities,Trash
Senior Community Yes
Pet Size Medium (36-60 Lbs.)
Ownership Fee Simple
Monthly Total Fees $230
Acceptable Financing Cash, Conventional, FHA, USDA Loan, VA Loan
Membership Fee Required Required
Listing Terms Cash, Conventional, FHA, USDA Loan, VA Loan
Special Listing Condition None
Read Less Info
Want to know what your home might be worth? Contact us for a FREE valuation!

Our team is ready to help you sell your home for the highest possible price ASAP

© 2024 My Florida Regional MLS DBA Stellar MLS. All Rights Reserved.
Bought with JOHN PARVIN

"My job is to find and attract mastery-based advisors to the shop, protect the culture, and make sure everyone is happy! "






