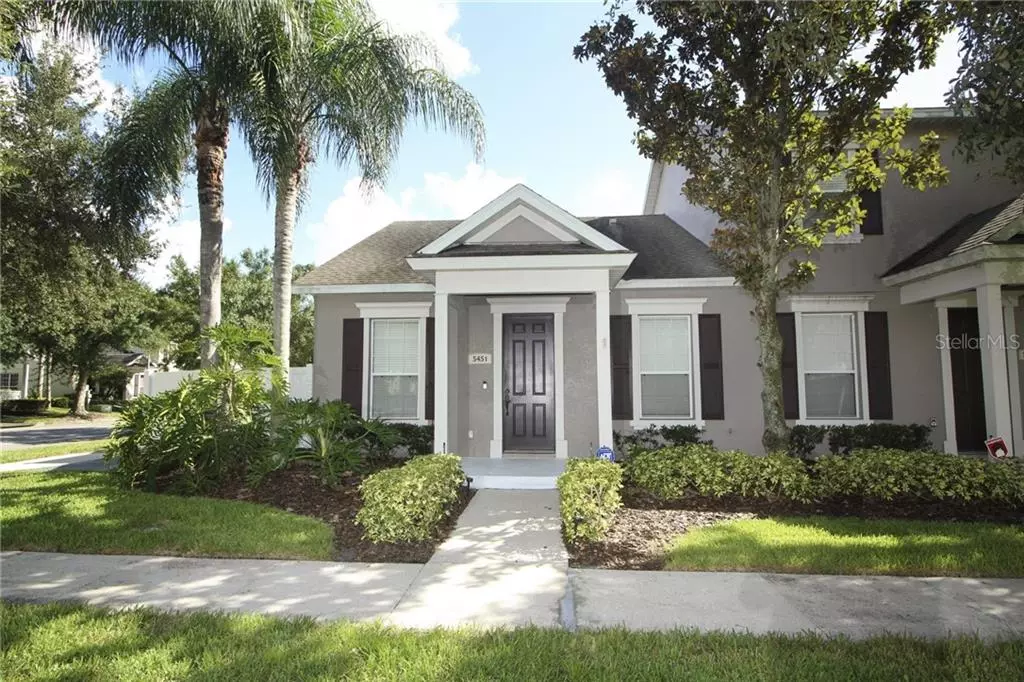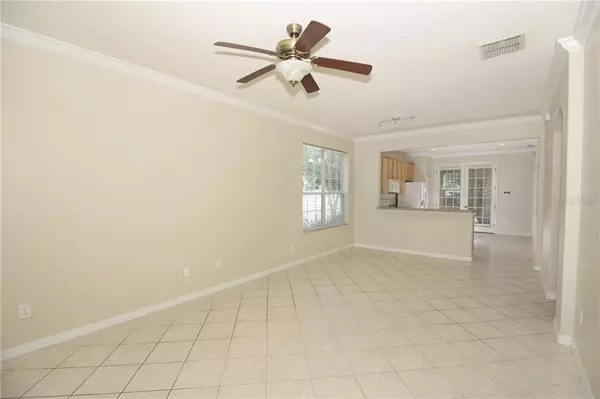$250,000
$247,500
1.0%For more information regarding the value of a property, please contact us for a free consultation.
2 Beds
2 Baths
1,298 SqFt
SOLD DATE : 09/23/2020
Key Details
Sold Price $250,000
Property Type Townhouse
Sub Type Townhouse
Listing Status Sold
Purchase Type For Sale
Square Footage 1,298 sqft
Price per Sqft $192
Subdivision Summerport Ph 03
MLS Listing ID O5888296
Sold Date 09/23/20
Bedrooms 2
Full Baths 2
Construction Status Inspections
HOA Fees $200/mo
HOA Y/N Yes
Year Built 2005
Annual Tax Amount $3,291
Lot Size 4,791 Sqft
Acres 0.11
Property Description
Popular 2/2 townhouse WITH 2 CAR GARAGE in sought-after Summerport with a bonus! Owner added a **BONUS ROOM** off the kitchen along with a back patio! Light and bright spacious rooms with open floor plan invite you to call this place your home! Walk out your front door and enjoy a park **COURTYARD** with benches to relax and enjoy the fabulous sunsets! Master bathroom with double vanities and garden tub highlight the master bedroom with tray ceilings, and oversized walk-in closet! Ceiling fans in both bedrooms! End unit with Fenced yard offers quiet seclusion and privacy. That is only the beginning of the upgrades and improvements! New AC July 2020, new carpet 2nd bedroom August 2020, refrigerator new 2019, new dishwasher 2018 and washer and dryer 2014 also included. **CROWN MOLDING** accents the kitchen and great room giving a finished upscale look. Inside interior paint gives a fresh appeal! French doors leading from the kitchen and master bedroom flows into the bonus room complete with **WOOD FLOORING**. Close to Disney parks, shopping at Winter Garden Village and zoned for the new **WINDERMERE HIGH SCHOOL**! More pictures to come.
Location
State FL
County Orange
Community Summerport Ph 03
Zoning P-D
Rooms
Other Rooms Bonus Room, Great Room, Inside Utility
Interior
Interior Features Ceiling Fans(s), Eat-in Kitchen, High Ceilings, Living Room/Dining Room Combo, Open Floorplan, Tray Ceiling(s), Window Treatments
Heating Central, Electric, Heat Pump
Cooling Central Air
Flooring Carpet, Ceramic Tile, Wood
Fireplace false
Appliance Dishwasher, Disposal, Dryer, Electric Water Heater, Microwave, Range, Refrigerator, Washer
Laundry Inside, Laundry Room
Exterior
Exterior Feature Fence, French Doors, Irrigation System, Sidewalk
Parking Features Alley Access, Driveway, Garage Door Opener, On Street
Garage Spaces 2.0
Fence Vinyl
Community Features Deed Restrictions, Fitness Center, Park, Playground, Pool, Sidewalks, Tennis Courts
Utilities Available Cable Available, Electricity Connected, Sewer Connected, Street Lights, Underground Utilities, Water Connected
Amenities Available Basketball Court, Clubhouse, Fitness Center, Park, Playground, Pool, Recreation Facilities, Tennis Court(s)
View Garden, Park/Greenbelt
Roof Type Shingle
Porch Patio
Attached Garage true
Garage true
Private Pool No
Building
Lot Description Corner Lot, In County, Level, Sidewalk, Paved
Story 1
Entry Level One
Foundation Slab
Lot Size Range 0 to less than 1/4
Sewer Public Sewer
Water None
Architectural Style Contemporary, Ranch
Structure Type Block,Stucco
New Construction false
Construction Status Inspections
Schools
Elementary Schools Keene Crossing Elementary
Middle Schools Bridgewater Middle
High Schools Windermere High School
Others
Pets Allowed Yes
HOA Fee Include Pool,Maintenance Structure,Maintenance Grounds,Pool
Senior Community No
Ownership Fee Simple
Monthly Total Fees $283
Acceptable Financing Cash, Conventional, FHA, VA Loan
Membership Fee Required Required
Listing Terms Cash, Conventional, FHA, VA Loan
Special Listing Condition None
Read Less Info
Want to know what your home might be worth? Contact us for a FREE valuation!

Our team is ready to help you sell your home for the highest possible price ASAP

© 2024 My Florida Regional MLS DBA Stellar MLS. All Rights Reserved.
Bought with RE/MAX PROPERTIES SW

"My job is to find and attract mastery-based advisors to the shop, protect the culture, and make sure everyone is happy! "






