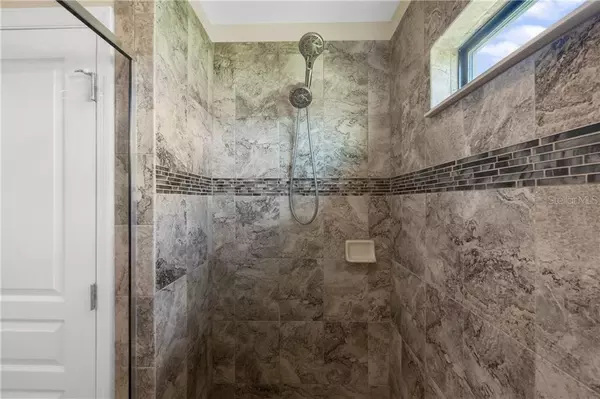$400,000
$389,900
2.6%For more information regarding the value of a property, please contact us for a free consultation.
4 Beds
4 Baths
2,883 SqFt
SOLD DATE : 01/22/2021
Key Details
Sold Price $400,000
Property Type Single Family Home
Sub Type Single Family Residence
Listing Status Sold
Purchase Type For Sale
Square Footage 2,883 sqft
Price per Sqft $138
Subdivision Stonewood Estates
MLS Listing ID O5908148
Sold Date 01/22/21
Bedrooms 4
Full Baths 3
Half Baths 1
Construction Status Appraisal,Financing,Inspections
HOA Fees $80/qua
HOA Y/N Yes
Year Built 2017
Annual Tax Amount $3,422
Lot Size 6,534 Sqft
Acres 0.15
Property Description
Don’t miss your chance to see this BEAUTIFUL 4 bedroom 3 and a half bath, 3 car garage home! Upon entering the home you will notice how open, bright and inviting the home is. The living room offers high ceilings that go all the way to the second story and allows for natural light to pour into the main living space. You will enjoy the open concept in the main living area, this is the perfect place for entertaining family and friends! Extend your entertainment space to the outdoors though the living room sliding glass doors to the spacious screened in patio! From this outdoor living space you can also admire the lake to the side of the home. You have this beautiful view from various areas of the home including the kitchen, dining room and the master bedroom. The large kitchen offers a massive island that includes additional eating space, a built in double oven, glass stove top, granite counters, an under mount sink, a large pantry and TONS of storage space! Off the kitchen you will find the spacious laundry room, a second access point to the front of the home and the door to the 2 car garage. On the first floor we will also find the half bath and the first bedroom with an ensuite. This ensuite has private access to the screened in patio as well as a shower/tub combo. This area also has access to the single car garage. Upstairs you will find the other 3 bedrooms as well as a beautiful view to the main living space. The large master bedroom features tray ceilings and a spacious master ensuite that includes dual sinks, a walk in shower, linen closet and 2 huge walk in closets. Down the hall you will find the other 2 guest rooms that share a jack and jill style bathroom that features dual sinks and a shower/tub combo. Stonewood Estates is a cozy neighborhood with a low HOA that includes a community pool and is in a prime location with easy access to expressways, highways, Medical City. Nemours Hospital, UCF College of Medicine, University of Florida College of Medicine, Shopping and restaurants. This home is meticulously well taken care and its only 3 years old. This Beauty will NOT last !!
Location
State FL
County Osceola
Community Stonewood Estates
Zoning X
Interior
Interior Features Ceiling Fans(s), Coffered Ceiling(s), Eat-in Kitchen, High Ceilings, Kitchen/Family Room Combo, Living Room/Dining Room Combo, Open Floorplan, Solid Wood Cabinets, Split Bedroom, Stone Counters, Tray Ceiling(s), Walk-In Closet(s)
Heating Central
Cooling Central Air
Flooring Bamboo, Carpet, Tile, Wood
Fireplace false
Appliance Built-In Oven, Dishwasher, Freezer, Range, Refrigerator
Exterior
Exterior Feature Fence, Irrigation System, Sidewalk
Parking Features Driveway, Garage Door Opener, Garage Faces Side
Garage Spaces 3.0
Community Features Playground, Pool
Utilities Available Public
Amenities Available Playground, Pool
View Trees/Woods, Water
Roof Type Shingle
Porch Enclosed, Patio, Rear Porch, Screened
Attached Garage true
Garage true
Private Pool No
Building
Story 2
Entry Level Two
Foundation Slab
Lot Size Range 0 to less than 1/4
Sewer Public Sewer
Water Public
Structure Type Block,Stucco
New Construction false
Construction Status Appraisal,Financing,Inspections
Others
Pets Allowed Yes
Senior Community No
Ownership Fee Simple
Monthly Total Fees $80
Acceptable Financing Cash, Conventional, FHA, VA Loan
Membership Fee Required Required
Listing Terms Cash, Conventional, FHA, VA Loan
Special Listing Condition None
Read Less Info
Want to know what your home might be worth? Contact us for a FREE valuation!

Our team is ready to help you sell your home for the highest possible price ASAP

© 2024 My Florida Regional MLS DBA Stellar MLS. All Rights Reserved.
Bought with WATSON REALTY CORP

"My job is to find and attract mastery-based advisors to the shop, protect the culture, and make sure everyone is happy! "






