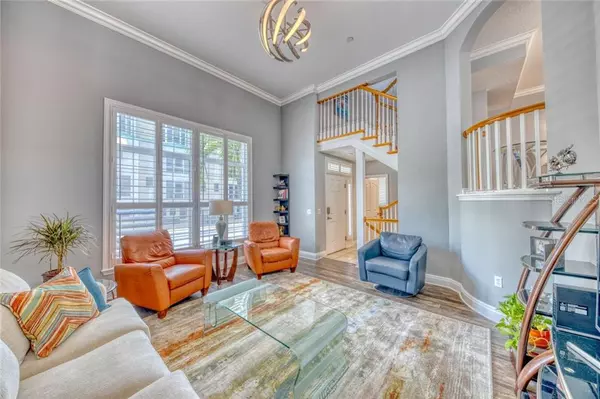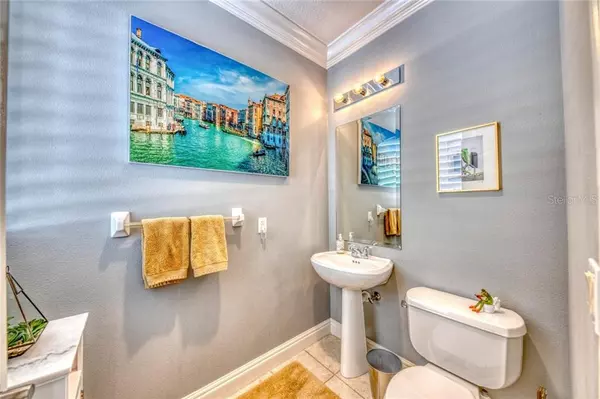$384,000
$394,000
2.5%For more information regarding the value of a property, please contact us for a free consultation.
2 Beds
3 Baths
1,533 SqFt
SOLD DATE : 07/31/2020
Key Details
Sold Price $384,000
Property Type Condo
Sub Type Condominium
Listing Status Sold
Purchase Type For Sale
Square Footage 1,533 sqft
Price per Sqft $250
Subdivision The Encore
MLS Listing ID T3248081
Sold Date 07/31/20
Bedrooms 2
Full Baths 2
Half Baths 1
Condo Fees $1,523
Construction Status Financing
HOA Y/N No
Year Built 2004
Annual Tax Amount $4,898
Lot Size 0.550 Acres
Acres 0.55
Property Description
Sought-after end unit at The Encore! Perfectly located charming townhome puts the best of Sarasota living at your doorstep. Park in your garage or private carport and walk to Marina Jack's & Bayfront Park, Florida Studio Theatre, Sarasota Opera, Van Wezel Performing Arts Center, Farmer's Market, Main Street restaurants and shops, Rosemary District, Palm Avenue Galleries, the Ringling Bridge, Whole Foods, and much more. This uniquely designed 3 story home boasts a living room with soaring 13' ceilings and streaming natural light, 2 large en-suite bedrooms, with Master featuring a huge bathroom with walk-in closet. The combination dining room & kitchen, with large curved dining and meal prep island, offers plenty of cabinets and direct access to your under-roof patio for al fresco dining in any weather. 1/2 bath on the living room level. Plantation shutters throughout, Nest thermostat and wood and tiles floors. Reasonable condo fees with well-funded Reserves. Two pets allowed. The Encore's 15 units and beautiful private courtyard have the class, style, and location you have been searching for, so schedule your viewing today!
Location
State FL
County Sarasota
Community The Encore
Zoning DTE
Interior
Interior Features Crown Molding, Eat-in Kitchen, High Ceilings, Solid Surface Counters, Thermostat, Window Treatments
Heating Electric, Heat Pump, Zoned
Cooling Central Air, Zoned
Flooring Ceramic Tile, Laminate, Tile
Furnishings Negotiable
Fireplace false
Appliance Built-In Oven, Cooktop, Dishwasher, Disposal, Dryer, Exhaust Fan, Gas Water Heater, Microwave, Range, Range Hood, Refrigerator, Washer
Laundry Inside, Laundry Closet, Upper Level
Exterior
Exterior Feature Balcony, Fence, Irrigation System, Lighting, Rain Gutters, Sidewalk, Sliding Doors
Parking Features Assigned, Garage Door Opener, Garage Faces Rear
Garage Spaces 1.0
Community Features Buyer Approval Required, Gated, Special Community Restrictions
Utilities Available Natural Gas Available, Public, Sewer Connected, Street Lights
View City
Roof Type Tile
Porch Covered
Attached Garage true
Garage true
Private Pool No
Building
Lot Description FloodZone
Story 3
Entry Level Three Or More
Foundation Slab
Sewer Public Sewer
Water Public
Architectural Style Spanish/Mediterranean
Structure Type Block,Stucco
New Construction false
Construction Status Financing
Schools
Elementary Schools Alta Vista Elementary
Middle Schools Booker Middle
High Schools Booker High
Others
Pets Allowed Number Limit, Size Limit, Yes
HOA Fee Include Common Area Taxes,Escrow Reserves Fund,Insurance,Maintenance Structure,Maintenance Grounds,Maintenance,Pest Control,Trash
Senior Community No
Pet Size Medium (36-60 Lbs.)
Ownership Condominium
Monthly Total Fees $507
Num of Pet 2
Special Listing Condition None
Read Less Info
Want to know what your home might be worth? Contact us for a FREE valuation!

Our team is ready to help you sell your home for the highest possible price ASAP

© 2024 My Florida Regional MLS DBA Stellar MLS. All Rights Reserved.
Bought with PREMIER SOTHEBYS INTL REALTY
"My job is to find and attract mastery-based advisors to the shop, protect the culture, and make sure everyone is happy! "






