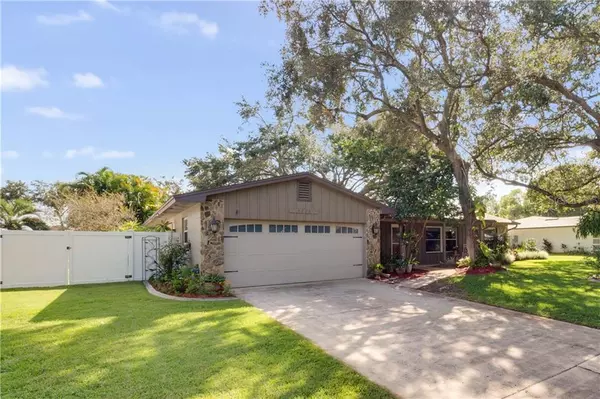$355,000
$369,000
3.8%For more information regarding the value of a property, please contact us for a free consultation.
3 Beds
2 Baths
1,816 SqFt
SOLD DATE : 12/11/2020
Key Details
Sold Price $355,000
Property Type Single Family Home
Sub Type Single Family Residence
Listing Status Sold
Purchase Type For Sale
Square Footage 1,816 sqft
Price per Sqft $195
Subdivision Conway East
MLS Listing ID O5899505
Sold Date 12/11/20
Bedrooms 3
Full Baths 2
Construction Status Appraisal,Inspections
HOA Fees $8/ann
HOA Y/N Yes
Year Built 1977
Annual Tax Amount $1,969
Lot Size 0.260 Acres
Acres 0.26
Property Description
Welcome home to this Belle Isle beauty with PRIVATE GATED ACCESS to the Conway Chain of Lakes! Beneath a canopy of trees and mature landscaping are the quiet streets of the highly desired community of Lake Conway East. Here you will find a well maintained and upgraded ranch style home with solid block construction, stone accents, cedar siding, and a split plan all on one level. As you enter, both the formal living and dining rooms are lined with laminate flooring, wide archways, 6" baseboards, and large windows allowing the natural lighting. Moving into the kitchen you are greeted with beautiful, high-quality handmade toffee maple colored cabinetry by KraftMaid. Their unique design offers a stylish crown molding finish, whisper touch hinges, drawer runners, and full-extension drawers ideal for maximum storage. In cabinet lighting allows you to showcase your finest pieces while under cabinet lighting shines bright on the Corian and granite countertop below. The well designed bilevel island with a granite countertop is perfect for an extra cooking area, additional storage, and for pulling up barstools while you entertain. Adjacent to the kitchen you will find ample space for a family room or dining room, and beautiful French doors leading out to the screened lanai. Situated at the rear of the home you will find the spacious master bedroom featuring upgraded duel closets with built in shelving and laminate flooring. Flowing into the master bathroom you are welcomed by stunning KraftMaid cabinetry with a chocolate ebony glaze (cherry) finish. Here you will find separate vanities with Corian atop, floor to ceiling armoire, fully tiled walk-in shower with three directional spray features, and sparing no expense there is even an enhanced heating and ventilation system. The toilet room has an antique pedestal style sink that serves as a half bath option and has a door leading out to the hallway and kitchen area. The laundry room has been remodeled with tile flooring, separate wash tub, collapsible folding station, and has a door leading out to the side yard. Out back you are in for a real treat! French doors lead you to a tranquil and spacious 25 X 12 back porch that overlooks a pristinely manicured garden filled with exotic foliage. Pavers and an awning extend you outdoor experience great for grilling and the like. NEW ROOF and GUTTERS installed in 2019, and a solar attic fan and double pane vinyl windows for improved energy efficiency. So many additional features have been added such as three solar tubes for natural light, water softening system, outdoor washtub, four zone irrigation, and a vinyl privacy fence with 10' drive gate great for parking water craft or RV. The optional $100 HOA will allow you access to a private boat launch and playground at the end of the street. Short drive to the "A" rated Cornerstone Charter School K-12, OIA, shopping, restaurants and major highways. Call today to schedule your private tour before it's too late!
Location
State FL
County Orange
Community Conway East
Zoning R-1-AA
Rooms
Other Rooms Attic, Formal Dining Room Separate, Formal Living Room Separate, Inside Utility
Interior
Interior Features Attic Ventilator, Ceiling Fans(s), Eat-in Kitchen, Kitchen/Family Room Combo, Skylight(s), Solid Surface Counters, Solid Wood Cabinets, Split Bedroom, Stone Counters, Thermostat, Window Treatments
Heating Central, Heat Pump
Cooling Central Air
Flooring Carpet, Ceramic Tile, Laminate, Tile
Furnishings Unfurnished
Fireplace false
Appliance Dishwasher, Disposal, Electric Water Heater, Microwave, Range, Refrigerator, Water Softener
Laundry Inside, Laundry Room
Exterior
Exterior Feature Fence, French Doors, Irrigation System, Rain Gutters, Sidewalk, Sprinkler Metered
Parking Features Boat, Driveway, Garage Door Opener, Ground Level
Garage Spaces 2.0
Fence Vinyl
Community Features Boat Ramp, Playground, Sidewalks, Water Access
Utilities Available BB/HS Internet Available, Cable Available, Electricity Connected, Phone Available, Public, Sewer Connected, Street Lights, Water Connected
Amenities Available Playground, Private Boat Ramp
Water Access 1
Water Access Desc Lake,Lake - Chain of Lakes
View Garden, Trees/Woods
Roof Type Shingle
Porch Covered, Enclosed, Front Porch, Rear Porch, Screened
Attached Garage true
Garage true
Private Pool No
Building
Lot Description Sidewalk, Paved
Story 1
Entry Level One
Foundation Slab
Lot Size Range 1/4 to less than 1/2
Sewer Public Sewer
Water Public
Architectural Style Florida, Ranch
Structure Type Block,Stone
New Construction false
Construction Status Appraisal,Inspections
Others
Pets Allowed Yes
Senior Community No
Ownership Fee Simple
Monthly Total Fees $8
Acceptable Financing Cash, Conventional, FHA, VA Loan
Membership Fee Required Optional
Listing Terms Cash, Conventional, FHA, VA Loan
Special Listing Condition None
Read Less Info
Want to know what your home might be worth? Contact us for a FREE valuation!

Our team is ready to help you sell your home for the highest possible price ASAP

© 2024 My Florida Regional MLS DBA Stellar MLS. All Rights Reserved.
Bought with CHARLES RUTENBERG REALTY ORLAN
"My job is to find and attract mastery-based advisors to the shop, protect the culture, and make sure everyone is happy! "






