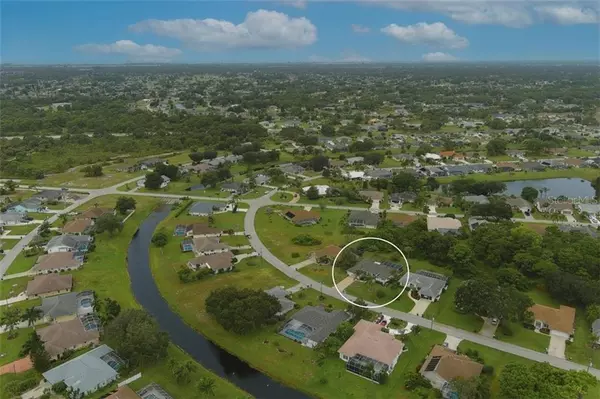$345,000
$335,000
3.0%For more information regarding the value of a property, please contact us for a free consultation.
3 Beds
2 Baths
1,881 SqFt
SOLD DATE : 12/07/2020
Key Details
Sold Price $345,000
Property Type Single Family Home
Sub Type Single Family Residence
Listing Status Sold
Purchase Type For Sale
Square Footage 1,881 sqft
Price per Sqft $183
Subdivision Rotonda West Broadmoor
MLS Listing ID D6114544
Sold Date 12/07/20
Bedrooms 3
Full Baths 2
Construction Status Financing,Inspections
HOA Fees $15/ann
HOA Y/N Yes
Year Built 1995
Annual Tax Amount $4,335
Lot Size 9,583 Sqft
Acres 0.22
Property Description
Desirable location and abundant upgrades make this MOVE IN READY home a must see! From the screened and tiled entryway to the tranquil private lanai - living is easy in this 3 bedroom, 2 bath pool home with its split floor plan, neutral tones, vaulted ceilings and beautiful flooring throughout. The open floor plan, disappearing wall of glass and skylights bring the outdoors in, flooding the space with natural sunlight. Situated behind and bordering the Southeast corner of Broadmoor Park affords you perpetual rear privacy and a tranquil view. In true Florida fashion, this home also boasts the most DELICIOUS limes, pineapples and an ABUNDANCE of avocados in season. Most notable updates and features include: Spacious bedrooms each with walk in closets, Home re-piped 2018, New lanai cage 2014, top of the line Trane 2 stage AC 2013, Roof with 50 YEAR shingles 2007, Granite countertops and upgraded fixtures in kitchen, new SS dishwasher 2020, saltwater pool, fenced backyard, rain gutters around entire perimeter, paver patio outside lanai and storage closet for pool equipment. WOW- all this AND located in an X flood zone! Do not miss your opportunity to preview this gem. Call today to schedule your private showing.
Location
State FL
County Charlotte
Community Rotonda West Broadmoor
Zoning RSF5
Rooms
Other Rooms Inside Utility
Interior
Interior Features Ceiling Fans(s), Eat-in Kitchen, High Ceilings, Living Room/Dining Room Combo, Open Floorplan, Skylight(s), Split Bedroom, Stone Counters, Walk-In Closet(s), Window Treatments
Heating Central, Heat Pump
Cooling Central Air
Flooring Carpet, Ceramic Tile
Fireplace false
Appliance Dishwasher, Disposal, Dryer, Electric Water Heater, Microwave, Range, Refrigerator, Washer
Laundry Laundry Room
Exterior
Exterior Feature Fence, Irrigation System, Lighting, Rain Gutters, Sliding Doors
Parking Features Garage Door Opener
Garage Spaces 2.0
Fence Chain Link
Pool Gunite, Heated, In Ground, Lighting, Outside Bath Access, Salt Water, Screen Enclosure
Community Features Boat Ramp, Deed Restrictions, Fishing, Golf, Park, Playground, Tennis Courts, Water Access
Utilities Available BB/HS Internet Available, Cable Available, Public
Amenities Available Clubhouse
Water Access 1
Water Access Desc Canal - Freshwater
View Trees/Woods
Roof Type Shingle
Porch Deck, Enclosed, Patio, Porch, Screened
Attached Garage true
Garage true
Private Pool Yes
Building
Lot Description Paved
Entry Level One
Foundation Slab
Lot Size Range 0 to less than 1/4
Sewer Public Sewer
Water Public
Structure Type Block,Stucco
New Construction false
Construction Status Financing,Inspections
Schools
Elementary Schools Vineland Elementary
Middle Schools L.A. Ainger Middle
High Schools Lemon Bay High
Others
Pets Allowed Yes
HOA Fee Include Common Area Taxes,Management
Senior Community No
Ownership Fee Simple
Monthly Total Fees $15
Acceptable Financing Cash, Conventional
Membership Fee Required Required
Listing Terms Cash, Conventional
Special Listing Condition None
Read Less Info
Want to know what your home might be worth? Contact us for a FREE valuation!

Our team is ready to help you sell your home for the highest possible price ASAP

© 2024 My Florida Regional MLS DBA Stellar MLS. All Rights Reserved.
Bought with KELLER WILLIAMS REALTY GOLD
"My job is to find and attract mastery-based advisors to the shop, protect the culture, and make sure everyone is happy! "






