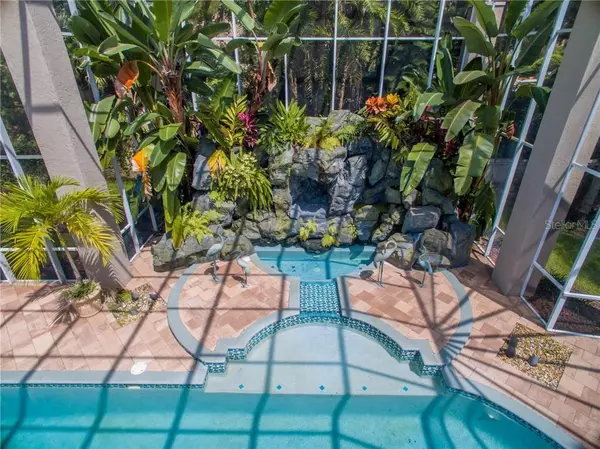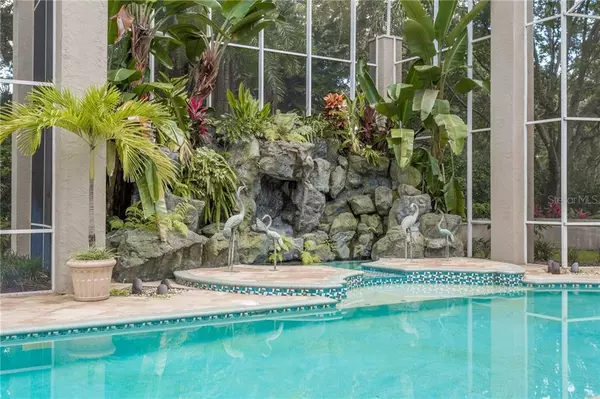$1,800,000
$2,100,000
14.3%For more information regarding the value of a property, please contact us for a free consultation.
6 Beds
7 Baths
6,751 SqFt
SOLD DATE : 07/31/2020
Key Details
Sold Price $1,800,000
Property Type Single Family Home
Sub Type Single Family Residence
Listing Status Sold
Purchase Type For Sale
Square Footage 6,751 sqft
Price per Sqft $266
Subdivision Avila Unit 10 Ph 1
MLS Listing ID U8085736
Sold Date 07/31/20
Bedrooms 6
Full Baths 6
Half Baths 1
Construction Status Financing
HOA Fees $367/ann
HOA Y/N Yes
Year Built 1996
Annual Tax Amount $29,255
Lot Size 0.900 Acres
Acres 0.9
Property Description
Avila at its best! Exquisite Mediterranean Estate Home located in Avila Golf & Country Club, Tampa Bay’s premier guard gated country club community. This beautiful home is situated on .9 acres of lushly manicured grounds with the upscale privacy and lifestyle that can only be found in Avila. Designed & Built by renowned custom home builder - Alvarez Homes this spectacular home features 20’ ceilings in the formal living and foyer areas, wood and polished stone floors, crown molding, 2 glamorous wrought iron stair cases, Wine cellar, wet bar, multiple fireplaces and much more. This luxurious floor plan offers 6 bedrooms, 6 and a half baths, library & media room + two over-sized two car garages. The large 1st floor master bedroom with fireplace and sitting room features two over-sized custom walk-in closets and a grand master bath. All of the secondary bedrooms include a full bathroom and walk-in closets set up with closet systems. The pool area is a tropical paradise with brick paved deck, tropical plants, an amazing rock waterfall all within an over-sized/two story screen enclosed outdoor oasis. Double oversized Two car garage leading to gated motor court allows for all toys to be private and protected. Schedule your private viewing today and secure your share of this exclusive community.
Location
State FL
County Hillsborough
Community Avila Unit 10 Ph 1
Zoning PD
Rooms
Other Rooms Bonus Room, Breakfast Room Separate, Den/Library/Office, Formal Dining Room Separate, Formal Living Room Separate, Inside Utility, Loft, Media Room
Interior
Interior Features Built-in Features, Cathedral Ceiling(s), Ceiling Fans(s), Dry Bar, High Ceilings, Kitchen/Family Room Combo, Solid Surface Counters, Split Bedroom, Vaulted Ceiling(s), Walk-In Closet(s), Wet Bar, Window Treatments
Heating Central
Cooling Central Air, Zoned
Flooring Tile, Travertine, Wood
Fireplaces Type Gas, Family Room, Master Bedroom, Other
Fireplace true
Appliance Built-In Oven, Dishwasher, Dryer, Microwave, Range, Refrigerator, Washer
Laundry Inside
Exterior
Exterior Feature Fence, French Doors, Irrigation System, Lighting, Outdoor Kitchen, Rain Gutters
Parking Features Circular Driveway, Garage Door Opener, Garage Faces Rear, Garage Faces Side, Oversized
Garage Spaces 4.0
Pool Heated, In Ground, Screen Enclosure
Community Features Deed Restrictions, Gated, Golf, Playground
Utilities Available Cable Available, Public
Roof Type Tile
Porch Covered, Enclosed, Patio, Screened
Attached Garage true
Garage true
Private Pool Yes
Building
Lot Description Corner Lot, Irregular Lot, Oversized Lot
Story 2
Entry Level Two
Foundation Slab
Lot Size Range 1/2 Acre to 1 Acre
Sewer Public Sewer
Water Public
Architectural Style Spanish/Mediterranean
Structure Type Block,Stucco
New Construction false
Construction Status Financing
Others
Pets Allowed Yes
HOA Fee Include 24-Hour Guard
Senior Community No
Ownership Fee Simple
Monthly Total Fees $367
Acceptable Financing Cash, Conventional
Membership Fee Required Required
Listing Terms Cash, Conventional
Special Listing Condition None
Read Less Info
Want to know what your home might be worth? Contact us for a FREE valuation!

Our team is ready to help you sell your home for the highest possible price ASAP

© 2024 My Florida Regional MLS DBA Stellar MLS. All Rights Reserved.
Bought with COLDWELL BANKER RESIDENTIAL

"My job is to find and attract mastery-based advisors to the shop, protect the culture, and make sure everyone is happy! "






