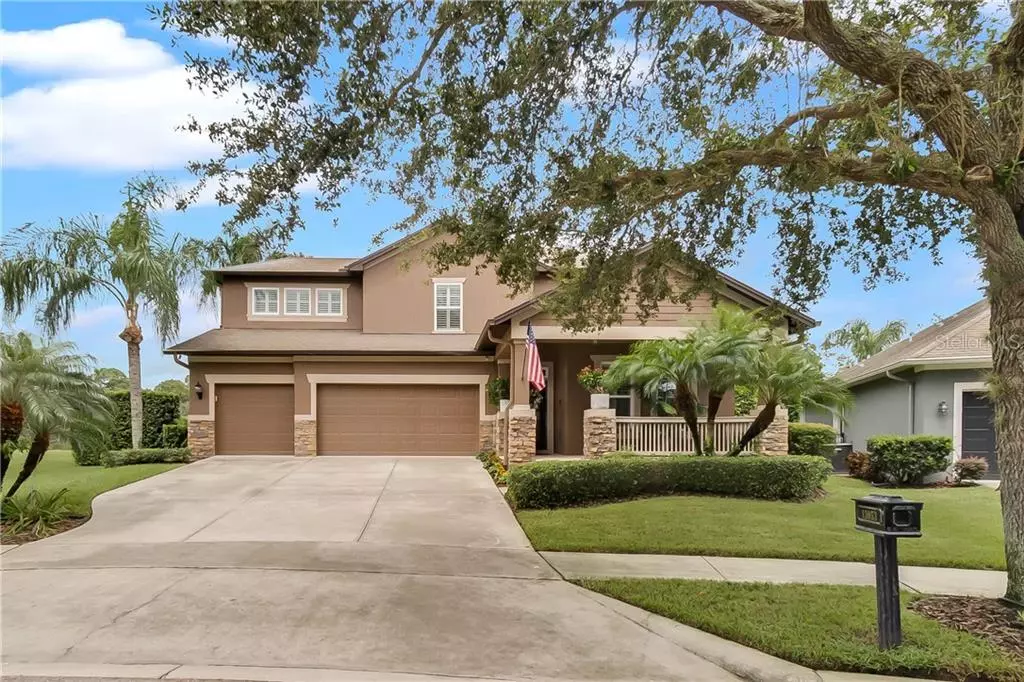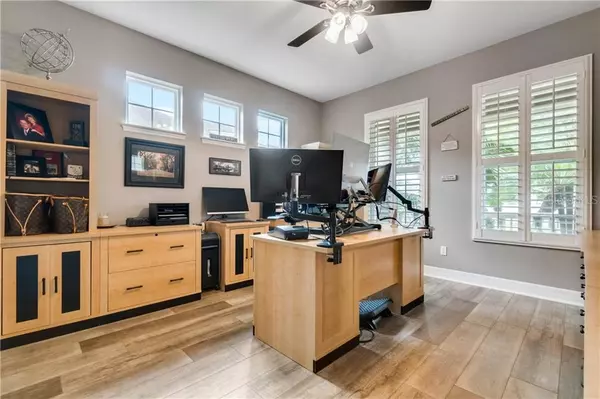$600,000
$675,000
11.1%For more information regarding the value of a property, please contact us for a free consultation.
3 Beds
4 Baths
3,593 SqFt
SOLD DATE : 10/30/2020
Key Details
Sold Price $600,000
Property Type Single Family Home
Sub Type Single Family Residence
Listing Status Sold
Purchase Type For Sale
Square Footage 3,593 sqft
Price per Sqft $166
Subdivision Lakes/Windermere Ph 03 P & Q
MLS Listing ID O5892305
Sold Date 10/30/20
Bedrooms 3
Full Baths 3
Half Baths 1
Construction Status Appraisal,Financing,Inspections
HOA Fees $70/qua
HOA Y/N Yes
Year Built 2007
Annual Tax Amount $6,162
Lot Size 0.330 Acres
Acres 0.33
Property Description
Stunning Pool home located in the heart of Windermere at the Lakes of Windermere! Be ready to be wowed with all the tasteful and beautiful decorator's upgrades and updates in this home. Situated on an oversize corner lot that backs into a wooded conservation area, you will appreciate the oasis feel as you spend time in the backyard with the beautiful Sports Pool with Sundeck, Hot Tub, Fire Pits and Outdoor Shower.
As you enter this home, notice the beautiful tile flooring throughout the first floor. You have the timeless wood-look but without the maintenance and worry of damaging it. Immediately to your right is an office that can be easily converted to a bedroom if another bedroom downstairs is desired. This is adjacent to a half bath that is pre-plumbed and can easily be converted to a full bath. Next is the formal dining room with tray ceilings and a decorative wall fireplace to enhance the ambiance in the room. From here, move through the butler’s pantry with 2 beverage refrigerators to the chef’s dream kitchen. The gourmet kitchen has been recently remodeled with a gorgeous and large double edged granite top island. Ample cabinets that go all the way up to the ceiling for storage and display. Soft closed drawers! All of the beautiful stainless steel appliances are fairly new. Just off to the side is the dinette that overlooks the pool. Across from the kitchen is the family room that is open all the way to the second floor ceiling. This gives you an open and spacious feeling. Notice the feature wall with beautiful stone and built in cabinets. The TV is custom fitted in the wall. Notice also the wood burning fireplace. This space where the family room, kitchen and dinette area come together is the heart of the home where family and friends gather. Off to the side is the laundry room. The master suite is downstairs with his and her closet. The master bath has been updated with new lighting fixtures, vessel sinks, and tile shower with frameless glass doors.
As you move upstairs, notice the beautiful wrought iron spindles. Upstairs is a spacious loft that can be easily converted to a 4th or 5th bedroom. Additionally, there are 2 other bedrooms and 2 baths. One is an en suite.
The backyard with a covered porch, screened-in lanai with a beautiful custom designed pool and the natural and unspoiled beauty of all the trees and foliage of the conservation area is so peaceful and just allows the senses to be content in quietness. The lanai screen has been changed recently with a tighter mess screen to prevent no-see-ums from coming in. The pool can be heated with electric or gas. The side and back perimeter of the house is equipped with mosquito mister.
Plantation shutters throughout the whole house. New toilets in all the bathrooms. Central vac. The interior and exterior of the house were painted recently. New A/C units, new hot water heater, fully fenced and so much more!
Close proximity to Disney Properties, restaurants, and shopping.
Book a showing today!
Location
State FL
County Orange
Community Lakes/Windermere Ph 03 P & Q
Zoning P-D
Rooms
Other Rooms Attic, Breakfast Room Separate, Den/Library/Office, Family Room, Formal Dining Room Separate, Inside Utility, Loft
Interior
Interior Features Built-in Features, Ceiling Fans(s), Central Vaccum, Crown Molding, Eat-in Kitchen, High Ceilings, Kitchen/Family Room Combo, Open Floorplan, Solid Wood Cabinets, Split Bedroom, Stone Counters, Thermostat, Tray Ceiling(s), Walk-In Closet(s)
Heating Central, Electric
Cooling Central Air, Zoned
Flooring Carpet, Ceramic Tile
Fireplace true
Appliance Dishwasher, Disposal, Electric Water Heater, Exhaust Fan, Microwave, Range, Refrigerator, Wine Refrigerator
Laundry Inside, Laundry Room
Exterior
Exterior Feature Fence, Irrigation System, Lighting, Rain Gutters, Sidewalk
Parking Features Garage Door Opener
Garage Spaces 3.0
Fence Other
Pool Auto Cleaner, Child Safety Fence, Gunite, Heated, In Ground, Lighting, Screen Enclosure, Self Cleaning
Community Features Deed Restrictions, Fishing, Playground, Pool, Sidewalks
Utilities Available Cable Connected, Electricity Connected, Public, Sewer Connected, Street Lights, Water Connected
Amenities Available Playground, Pool
View Trees/Woods
Roof Type Shingle
Porch Covered, Deck, Front Porch, Rear Porch, Screened
Attached Garage true
Garage true
Private Pool Yes
Building
Lot Description Conservation Area, Corner Lot, Oversized Lot, Sidewalk, Paved
Story 2
Entry Level Two
Foundation Slab
Lot Size Range 1/4 to less than 1/2
Sewer Public Sewer
Water Public
Architectural Style Traditional
Structure Type Block,Stucco
New Construction false
Construction Status Appraisal,Financing,Inspections
Schools
Elementary Schools Sunset Park Elem
Middle Schools Horizon West Middle School
High Schools Windermere High School
Others
Pets Allowed Yes
Senior Community No
Ownership Fee Simple
Monthly Total Fees $70
Acceptable Financing Cash, Conventional, FHA, VA Loan
Membership Fee Required Required
Listing Terms Cash, Conventional, FHA, VA Loan
Special Listing Condition None
Read Less Info
Want to know what your home might be worth? Contact us for a FREE valuation!

Our team is ready to help you sell your home for the highest possible price ASAP

© 2024 My Florida Regional MLS DBA Stellar MLS. All Rights Reserved.
Bought with RE/MAX PRIME PROPERTIES

"My job is to find and attract mastery-based advisors to the shop, protect the culture, and make sure everyone is happy! "






