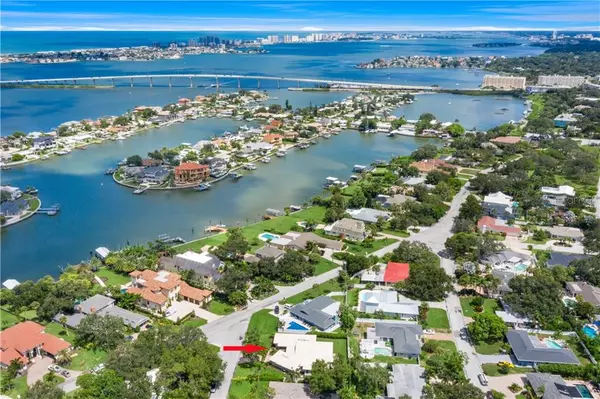$1,050,000
$1,134,600
7.5%For more information regarding the value of a property, please contact us for a free consultation.
4 Beds
3 Baths
3,782 SqFt
SOLD DATE : 04/15/2021
Key Details
Sold Price $1,050,000
Property Type Single Family Home
Sub Type Single Family Residence
Listing Status Sold
Purchase Type For Sale
Square Footage 3,782 sqft
Price per Sqft $277
Subdivision Harbor Bluffs Sec 2
MLS Listing ID T3261356
Sold Date 04/15/21
Bedrooms 4
Full Baths 3
Construction Status Financing
HOA Fees $28/ann
HOA Y/N Yes
Year Built 1956
Annual Tax Amount $8,279
Lot Size 0.280 Acres
Acres 0.28
Lot Dimensions 100x122
Property Description
Dramatically transformed to create a look that is one of a kind, This 4 bed, 3 bath, 3,783 sqft block home is the savvy centerpiece of the Harbor Bluff's community and offers all of the desired elements, qualities, and characteristics to ensure you will fall in love at first sight! Situated on an oversized corner lot with retreat-like surroundings, an essential 2020 remodel perfect design with both beauty and durability in honor of the original style for the home. Casting rays highlight an ascending quilt of colors and textures throughout an open floor plan fully upgraded with new hurricane rated windows, new wiring/plumbing, new AC,/water heater, new kitchen, new baths, new fixtures and much more! A consistent style of sleek porcelain tiles and rich gray tones against crisp white trim leads you on a journey from an entry way, centered around a newly stoned faced wood burning fireplace, past the office/den with french doors before entering an inviting living/dining bright “great room” atmosphere for entertaining around the kitchen. State of the art Café Series by GE appliance combo is a Chef's dream! A convection/microwave/pizza oven (5 custom settings), built in oven w/ French doors and an induction cooktop brings basic meal prep up 10 notches with unlimited cooking opportunity, arranged between chalk white cabinetry and stone surfaces to enhance the sophisticated decorative strategy while showcasing the highest quality for workmanship. A free standing oversized island topped with thick marble accommodates plenty of seating for large gatherings. This casual section, dressed floor to ceiling in elegance, has sight into the backyard creating the perfect spot for a morning cup of coffee and easy transition to the outdoors. A large bonus/media room outlines as a pass thru into two bedrooms, complete w/ custom closets connected via the Jack & Jill bath, dual sink solid vanity & jeweled tiled shower. You'll find a 3rd bedroom, full bath close by, ideal use as a mother-in law/separate quarter for when long term visitors are in town. A 60x17 luxurious suite consisting of a large bedroom w/ fitted desk space, built in closet, full bath, and bonus space designed for a gym/sauna; far from anything traditional! Enjoy open outdoor views while reading a book or briefing work before ending your day, the walk through designer closet is tailored to fit your every need w/ floor to ceiling built in shelving, shoe/dressing arrangements & 3 draw shelf centerpiece for easy organization. Large private bath includes solid dual sink vanity, stenciled tiled floor and shower, floating mirror and tub. An utmost amount of storage space can be found between the interior or oversized 2 car garage, adjoined by a cheerful inside Laundry room guaranteed to lighten your washday. Clean-lined sod keeps focus on the backyard beauty outside complimenting the back and front patios for a soothing sitting space to relax in all year around. Located minutes away from white sand beaches, Honeymoon Island State Park and with easy access to shopping, fine dining and plenty of local entertainment to explore. Non Flood Zone! Pool Credit Available!
Location
State FL
County Pinellas
Community Harbor Bluffs Sec 2
Zoning R-3
Rooms
Other Rooms Bonus Room, Breakfast Room Separate, Den/Library/Office, Family Room, Formal Living Room Separate, Great Room, Inside Utility, Interior In-Law Suite, Media Room, Storage Rooms
Interior
Interior Features Built-in Features, Ceiling Fans(s), Crown Molding, Eat-in Kitchen, High Ceilings, Kitchen/Family Room Combo, Living Room/Dining Room Combo, Open Floorplan, Solid Surface Counters, Solid Wood Cabinets, Split Bedroom, Stone Counters, Thermostat, Tray Ceiling(s), Walk-In Closet(s), Window Treatments
Heating Central, Electric
Cooling Central Air
Flooring Ceramic Tile, Other, Tile, Tile
Fireplaces Type Decorative, Family Room, Living Room, Wood Burning
Fireplace true
Appliance Bar Fridge, Built-In Oven, Convection Oven, Cooktop, Dishwasher, Dryer, Electric Water Heater, Exhaust Fan, Microwave, Range Hood, Refrigerator, Washer, Wine Refrigerator
Laundry Inside, Laundry Room
Exterior
Exterior Feature Dog Run, Fence, French Doors, Irrigation System, Lighting, Rain Gutters
Parking Features Driveway, Garage Door Opener, Guest, Oversized
Garage Spaces 2.0
Fence Vinyl
Community Features Deed Restrictions
Utilities Available Cable Available, Electricity Available, Public, Sewer Available, Sprinkler Well, Water Available
Amenities Available Park
Roof Type Tile
Porch Covered, Deck, Front Porch, Patio, Porch
Attached Garage true
Garage true
Private Pool No
Building
Lot Description Corner Lot, City Limits, Near Golf Course, Near Marina, Near Public Transit, Oversized Lot
Story 1
Entry Level One
Foundation Slab
Lot Size Range 1/4 to less than 1/2
Sewer Public Sewer
Water Public
Structure Type Block,Concrete,Other,Stucco
New Construction false
Construction Status Financing
Others
Pets Allowed Yes
HOA Fee Include Management
Senior Community No
Ownership Fee Simple
Monthly Total Fees $28
Acceptable Financing Cash, Conventional, Other, VA Loan
Membership Fee Required Optional
Listing Terms Cash, Conventional, Other, VA Loan
Special Listing Condition None
Read Less Info
Want to know what your home might be worth? Contact us for a FREE valuation!

Our team is ready to help you sell your home for the highest possible price ASAP

© 2024 My Florida Regional MLS DBA Stellar MLS. All Rights Reserved.
Bought with COASTAL PROPERTIES GROUP
"My job is to find and attract mastery-based advisors to the shop, protect the culture, and make sure everyone is happy! "






