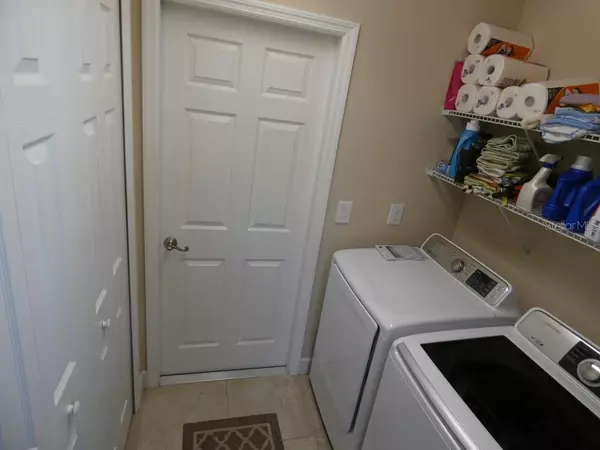$237,000
$237,000
For more information regarding the value of a property, please contact us for a free consultation.
4 Beds
2 Baths
1,716 SqFt
SOLD DATE : 09/03/2020
Key Details
Sold Price $237,000
Property Type Single Family Home
Sub Type Single Family Residence
Listing Status Sold
Purchase Type For Sale
Square Footage 1,716 sqft
Price per Sqft $138
Subdivision Reserve At Meadow Oaks
MLS Listing ID W7823161
Sold Date 09/03/20
Bedrooms 4
Full Baths 2
Construction Status Financing,Inspections
HOA Fees $127/mo
HOA Y/N Yes
Year Built 2015
Annual Tax Amount $2,215
Lot Size 6,534 Sqft
Acres 0.15
Lot Dimensions 60x112
Property Description
Desirable Reserve at Meadow Oaks, a gated golf course community, 4 bedroom, 2015 built home. This community has a lot to
offer including a country club, fitness center, tennis courts, resort style heated pool, basketball courts, and social activities. This
community has a lot of pride and this home shows it. Home features 4 beds, 2 baths, 2 car garage, newer upgraded stainless steel
appliances, 42" cherry kitchen cabinets, granite counter tops, premium new washer and dryer, thermal double pained windows,
Pergo wood floors, hurricane shutters and extra insulation in attic. Spacious master suite with tray ceiling, separate tub and shower
with granite and wood cabinets. High cathedral ceilings and lots of windows makes this home light and bright. Home owner has
made upgrades that personalize and improve this home beyond its neighbors. These improvements include upgraded patio with
premium screens, paver sidewalks, paver accents, and paver walkway to the outdoor grill area. Solar powered motion activated walk
way lighting, window treatments, tasteful neutral colors and more. Check out the pictures and videos. True 4 bedroom home, 4th
bedroom can be used for an office or dining room. Contingent offers will be considered.
Location
State FL
County Pasco
Community Reserve At Meadow Oaks
Zoning MPUD
Rooms
Other Rooms Family Room, Great Room, Inside Utility
Interior
Interior Features Cathedral Ceiling(s), Ceiling Fans(s), Eat-in Kitchen, High Ceilings, Kitchen/Family Room Combo, Living Room/Dining Room Combo, Open Floorplan, Solid Surface Counters, Solid Wood Cabinets, Split Bedroom, Stone Counters, Thermostat, Tray Ceiling(s), Vaulted Ceiling(s), Walk-In Closet(s), Window Treatments
Heating Electric, Heat Pump
Cooling Central Air
Flooring Carpet, Ceramic Tile, Wood
Furnishings Unfurnished
Fireplace false
Appliance Dishwasher, Disposal, Dryer, Electric Water Heater, Exhaust Fan, Ice Maker, Microwave, Range, Range Hood, Refrigerator, Washer
Laundry Inside, Laundry Room
Exterior
Exterior Feature Irrigation System, Lighting, Rain Gutters, Sidewalk, Sliding Doors
Parking Features Driveway, Garage Door Opener
Garage Spaces 2.0
Community Features Deed Restrictions, Gated, Golf Carts OK, Golf, Pool, Tennis Courts
Utilities Available Electricity Connected, Public, Sewer Connected, Street Lights, Underground Utilities
Amenities Available Basketball Court, Clubhouse, Fitness Center, Golf Course, Pool, Tennis Court(s)
View Y/N 1
View Water
Roof Type Shingle
Porch Covered, Patio, Porch, Rear Porch, Screened
Attached Garage true
Garage true
Private Pool No
Building
Lot Description In County, Level, Near Golf Course, Sidewalk, Paved
Entry Level One
Foundation Slab
Lot Size Range Up to 10,889 Sq. Ft.
Sewer Public Sewer
Water Public
Structure Type Block,Stucco
New Construction false
Construction Status Financing,Inspections
Others
Pets Allowed Breed Restrictions
HOA Fee Include Cable TV,Pool,Internet,Recreational Facilities,Trash
Senior Community No
Ownership Fee Simple
Monthly Total Fees $127
Acceptable Financing Cash, Conventional, FHA, VA Loan
Membership Fee Required Required
Listing Terms Cash, Conventional, FHA, VA Loan
Num of Pet 2
Special Listing Condition None
Read Less Info
Want to know what your home might be worth? Contact us for a FREE valuation!

Our team is ready to help you sell your home for the highest possible price ASAP

© 2024 My Florida Regional MLS DBA Stellar MLS. All Rights Reserved.
Bought with CHARLES RUTENBERG REALTY INC

"My job is to find and attract mastery-based advisors to the shop, protect the culture, and make sure everyone is happy! "






