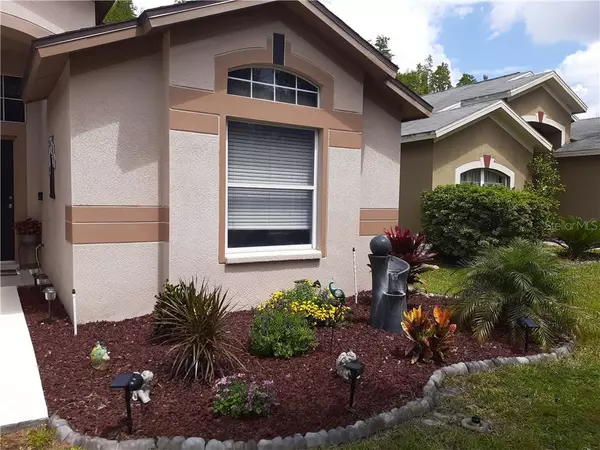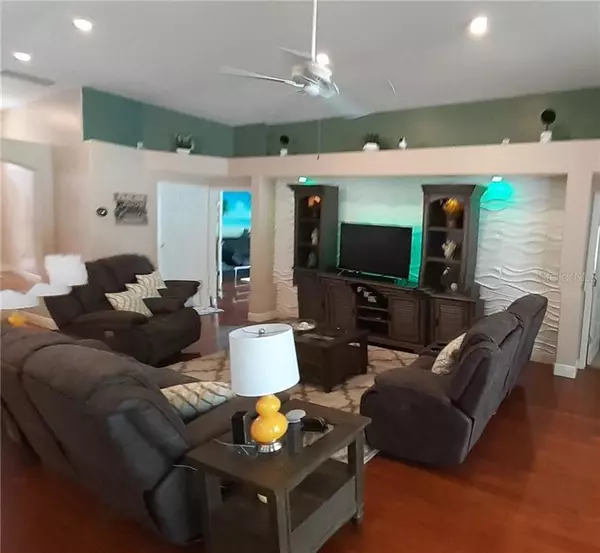$274,990
$274,990
For more information regarding the value of a property, please contact us for a free consultation.
3 Beds
2 Baths
2,050 SqFt
SOLD DATE : 07/31/2020
Key Details
Sold Price $274,990
Property Type Single Family Home
Sub Type Single Family Residence
Listing Status Sold
Purchase Type For Sale
Square Footage 2,050 sqft
Price per Sqft $134
Subdivision Meadow Pointe Prcl 17
MLS Listing ID T3241630
Sold Date 07/31/20
Bedrooms 3
Full Baths 2
Construction Status Inspections
HOA Y/N No
Year Built 2001
Annual Tax Amount $4,550
Lot Size 6,534 Sqft
Acres 0.15
Property Description
This move-in ready home with it's open floor design leads you to a screened in paved Lanai ,this Lanai over looks a conservation area. This home features 3 bd. rooms, 2 bath rooms, with a Den that can be a 4th bedroom, a 2-car garage with Family Room and a separate Dining space. Large sliding doors allowing the natural lighting to flow through the large Family Room. Spacious Kitchen with a Breakfast Nook and Breakfast Bar. The Master Suite features 2 walk in closets, double vanities along with a large walk-in shower and a Garden soaking Tub. The large open floor design has all the elements to make it your own. The home has smart home technology available. Conveniently located in the Meadow Pointe community minutes from the shopping, malls and such more. A $2500.00 concession for replacement of current appliances.
Location
State FL
County Pasco
Community Meadow Pointe Prcl 17
Zoning MPUD
Rooms
Other Rooms Formal Dining Room Separate
Interior
Interior Features Built-in Features, Ceiling Fans(s), Open Floorplan
Heating Central
Cooling Central Air
Flooring Ceramic Tile, Linoleum, Tile, Tile, Wood
Fireplace false
Appliance Built-In Oven, Dishwasher, Dryer, Microwave, Refrigerator, Washer
Laundry Laundry Room
Exterior
Exterior Feature Fence
Garage Spaces 2.0
Community Features Deed Restrictions, Gated, Pool
Utilities Available Cable Available
Roof Type Concrete
Porch Screened
Attached Garage true
Garage true
Private Pool No
Building
Story 1
Entry Level One
Foundation Slab
Lot Size Range Up to 10,889 Sq. Ft.
Sewer Public Sewer
Water None
Architectural Style Florida
Structure Type Block,Stucco
New Construction false
Construction Status Inspections
Schools
Elementary Schools Wiregrass Elementary
Middle Schools John Long Middle-Po
High Schools Wiregrass Ranch High-Po
Others
Pets Allowed Yes
Senior Community No
Ownership Fee Simple
Acceptable Financing Cash, Conventional, FHA, VA Loan
Membership Fee Required None
Listing Terms Cash, Conventional, FHA, VA Loan
Special Listing Condition None
Read Less Info
Want to know what your home might be worth? Contact us for a FREE valuation!

Our team is ready to help you sell your home for the highest possible price ASAP

© 2024 My Florida Regional MLS DBA Stellar MLS. All Rights Reserved.
Bought with FUTURE HOME REALTY INC
"My job is to find and attract mastery-based advisors to the shop, protect the culture, and make sure everyone is happy! "






