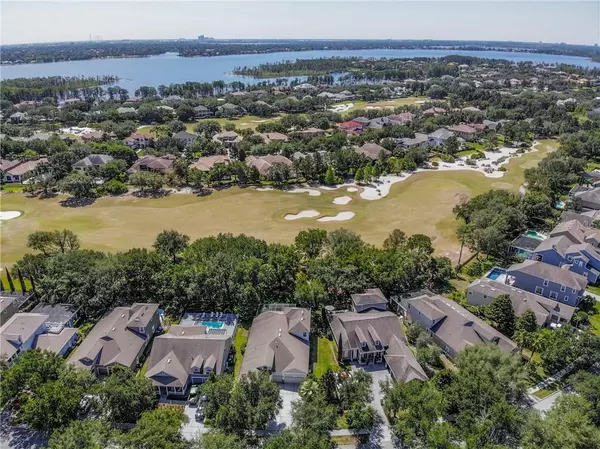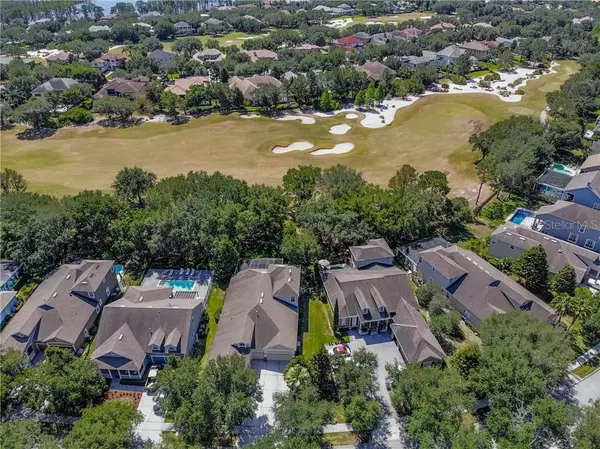$620,000
$629,900
1.6%For more information regarding the value of a property, please contact us for a free consultation.
5 Beds
4 Baths
3,372 SqFt
SOLD DATE : 10/06/2020
Key Details
Sold Price $620,000
Property Type Single Family Home
Sub Type Single Family Residence
Listing Status Sold
Purchase Type For Sale
Square Footage 3,372 sqft
Price per Sqft $183
Subdivision Keenes Pointe
MLS Listing ID O5862988
Sold Date 10/06/20
Bedrooms 5
Full Baths 4
HOA Fees $246/ann
HOA Y/N Yes
Year Built 2004
Annual Tax Amount $8,969
Lot Size 0.260 Acres
Acres 0.26
Property Description
Beautiful Ravenwood Model ~ Move In Ready ~ 5 Bedroom Pool Home (Keenes Pointe) Golf Course In Windermere! 3 car garage, Directly on 14th fairway. Upstairs bonus area too, Upstairs home theater, Conservation Lot, No rear neighbors, Don't wait, won't last long, Screened in POOL, In-ground POOL, Screened in patio, Backyard patio, Pool with waterfall, Master bedroom downstairs, Huge master suite, Living, family, and dining rooms, Master bath-separate shower/tub, Granite counter-tops, 42" cabinets, Upgraded kitchen, Gourmet kitchen, Hardwood flooring, Tile flooring, Tile in wet areas, Carpeted bedrooms, Too many upgrades to mention, Wired for alarm, Ceiling fans in many rooms, Ravenwood model, GOLF COMMUNITY, COMMUNITY HAS A 24 HOUR GUARD GATE, COMMUNITY IS GATED, COMMUNITY POOL, COMMUNITY HAS WATER ACCESS, COMMUNITY CLUBHOUSE, COMMUNITY PARK, COMMUNITY BOAT RAMP, COMMUNITY FITNESS CENTER, COMMUNITY WALKING TRAIL, Golf and clubhouse privileges arranged privately, Rare opportunity and golf frontage, Just 25 minutes to Downtown Orlando, Just 25 minutes to the Airport, Convenient to I-4, 429, 535, Just minutes to all Theme Parks, Just minutes to Walt Disney World, Convenient to major roads, shopping, schools. This is an exceptionally well maintained home! DO NOT WAIT, HOME won't last long at this offering! Sold AS-IS.
Location
State FL
County Orange
Community Keenes Pointe
Zoning P-D
Rooms
Other Rooms Bonus Room, Media Room
Interior
Interior Features Ceiling Fans(s), High Ceilings, Kitchen/Family Room Combo, Living Room/Dining Room Combo, Open Floorplan, Solid Wood Cabinets, Split Bedroom, Stone Counters, Walk-In Closet(s)
Heating Central, Zoned
Cooling Central Air, Zoned
Flooring Carpet, Ceramic Tile, Laminate
Furnishings Unfurnished
Fireplace false
Appliance Built-In Oven, Convection Oven, Cooktop, Dishwasher, Disposal, Dryer, Gas Water Heater, Microwave, Refrigerator, Washer
Laundry Inside, Laundry Room
Exterior
Exterior Feature Irrigation System, Rain Gutters, Sidewalk, Sliding Doors
Parking Features Driveway, Garage Door Opener
Garage Spaces 3.0
Pool Child Safety Fence, Gunite, In Ground, Screen Enclosure
Community Features Association Recreation - Owned, Boat Ramp, Deed Restrictions, Fitness Center, Gated, Golf Carts OK, Park, Playground, Sidewalks
Utilities Available BB/HS Internet Available, Cable Connected, Electricity Connected, Natural Gas Connected, Public, Street Lights, Underground Utilities, Water Connected
Amenities Available Clubhouse, Dock, Gated, Golf Course, Playground, Private Boat Ramp, Recreation Facilities, Security
Water Access 1
Water Access Desc Lake
View Golf Course
Roof Type Shingle
Porch Covered, Front Porch, Patio, Screened
Attached Garage true
Garage true
Private Pool Yes
Building
Lot Description City Limits, In County, On Golf Course, Sidewalk, Paved, Private
Entry Level Two
Foundation Slab
Lot Size Range 1/4 to less than 1/2
Sewer Septic Tank
Water Public
Architectural Style Traditional
Structure Type Block,Stucco
New Construction false
Schools
Elementary Schools Windermere Elem
Middle Schools Bridgewater Middle
High Schools Windermere High School
Others
Pets Allowed Yes
HOA Fee Include 24-Hour Guard,Maintenance Grounds,Management,Private Road,Recreational Facilities,Security
Senior Community No
Ownership Fee Simple
Monthly Total Fees $246
Acceptable Financing Cash, Conventional
Membership Fee Required Required
Listing Terms Cash, Conventional
Special Listing Condition None
Read Less Info
Want to know what your home might be worth? Contact us for a FREE valuation!

Our team is ready to help you sell your home for the highest possible price ASAP

© 2024 My Florida Regional MLS DBA Stellar MLS. All Rights Reserved.
Bought with RE/MAX 200 REALTY
"My job is to find and attract mastery-based advisors to the shop, protect the culture, and make sure everyone is happy! "






