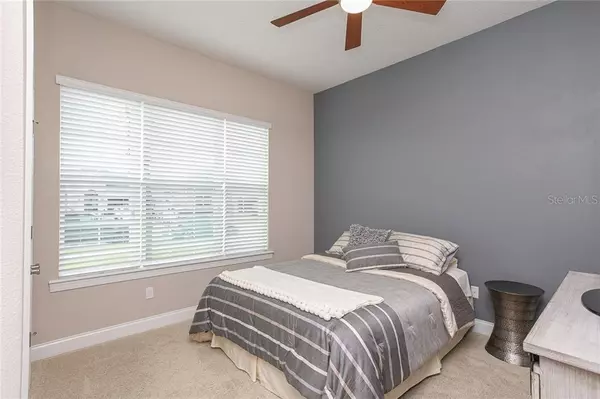$349,000
$359,990
3.1%For more information regarding the value of a property, please contact us for a free consultation.
3 Beds
2 Baths
2,060 SqFt
SOLD DATE : 08/31/2020
Key Details
Sold Price $349,000
Property Type Single Family Home
Sub Type Single Family Residence
Listing Status Sold
Purchase Type For Sale
Square Footage 2,060 sqft
Price per Sqft $169
Subdivision Johns Lake Lndg Ph 2
MLS Listing ID G5030895
Sold Date 08/31/20
Bedrooms 3
Full Baths 2
Construction Status Inspections
HOA Fees $28
HOA Y/N Yes
Year Built 2015
Annual Tax Amount $3,652
Lot Size 5,662 Sqft
Acres 0.13
Property Description
This popular plan offers a wealth of design potential and a beautiful space to call home! Your deluxe master bedroom is the perfect place to begin and end each day. The luxury master bathroom features a standing shower, double sink vanity, and an extremely spacious walk in closet. Create your perfect living room in the open concept floor plan. The specialty kitchen includes a gourmet kitchen with wealth of space to gather with your friends and family. Furthermore, the extremely prevalent flex area is a great use of space for an "open office" as well as a "sitting room", "formal dining" or possibly an "additional bedroom", whatever your heart desires! Get ready to fall in love with this spacious, a very well maintained home, so you can start planning your house-warming party.
Location
State FL
County Lake
Community Johns Lake Lndg Ph 2
Interior
Interior Features In Wall Pest System, Open Floorplan, Solid Surface Counters, Solid Wood Cabinets, Split Bedroom, Tray Ceiling(s), Walk-In Closet(s), Window Treatments
Heating Electric
Cooling Central Air
Flooring Wood
Fireplace false
Appliance Built-In Oven, Cooktop, Exhaust Fan, Microwave, Refrigerator
Exterior
Exterior Feature Irrigation System, Rain Gutters, Sidewalk, Sliding Doors
Garage Spaces 2.0
Utilities Available BB/HS Internet Available, Cable Available
Amenities Available Pool
View Y/N 1
Roof Type Shingle
Attached Garage true
Garage true
Private Pool No
Building
Story 1
Entry Level One
Foundation Slab
Lot Size Range 0 to less than 1/4
Builder Name David Weekley
Sewer Public Sewer
Water Public
Structure Type Block
New Construction false
Construction Status Inspections
Schools
Elementary Schools Grassy Lake Elementary
Middle Schools Windy Hill Middle
High Schools East Ridge High
Others
Pets Allowed Yes
HOA Fee Include Other
Senior Community No
Ownership Fee Simple
Monthly Total Fees $56
Acceptable Financing Cash, Conventional, FHA, VA Loan
Membership Fee Required Required
Listing Terms Cash, Conventional, FHA, VA Loan
Special Listing Condition None
Read Less Info
Want to know what your home might be worth? Contact us for a FREE valuation!

Our team is ready to help you sell your home for the highest possible price ASAP

© 2024 My Florida Regional MLS DBA Stellar MLS. All Rights Reserved.
Bought with CHARLES RUTENBERG REALTY ORLANDO
"My job is to find and attract mastery-based advisors to the shop, protect the culture, and make sure everyone is happy! "






