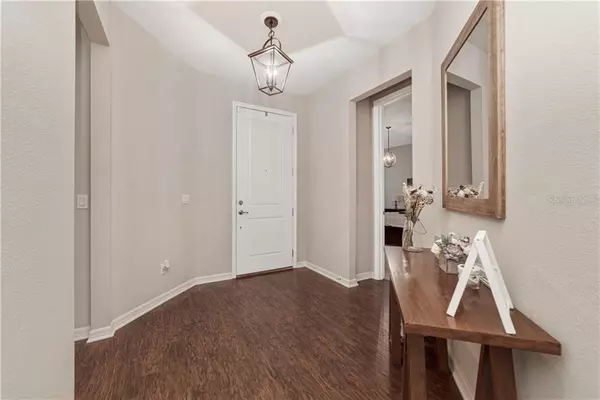$371,000
$379,000
2.1%For more information regarding the value of a property, please contact us for a free consultation.
3 Beds
2 Baths
1,975 SqFt
SOLD DATE : 07/27/2020
Key Details
Sold Price $371,000
Property Type Single Family Home
Sub Type Single Family Residence
Listing Status Sold
Purchase Type For Sale
Square Footage 1,975 sqft
Price per Sqft $187
Subdivision Lakeview Pointe/Horizon West P
MLS Listing ID O5866947
Sold Date 07/27/20
Bedrooms 3
Full Baths 2
Construction Status Appraisal,Financing,Inspections
HOA Fees $226/mo
HOA Y/N Yes
Year Built 2017
Annual Tax Amount $4,554
Lot Size 6,534 Sqft
Acres 0.15
Property Description
Beyond Beautiful! From the inviting front porch, perfect for relaxing, to the lanai with a retractable screen, that extends the living area for more entertaining space, this lovely craftsman style house offers style and comfort together. Master retreat features two walk in closets, plus linen closet and gorgeous shower in the spa-like bath. Second bedroom has another walk in closet, and shares a spacious bath with the third bedroom. Lounge, dining and kitchen, with island combine for a fabulous day to day living space. Extra bonuses include plantation shutters, a drop zone, additional closet, office/study area, finished laundry room with storage, water softener, pull down attic stairs, herb garden, fenced yard, and an extended garage(4 extra feet!)! The friendly and fun community will spoil you with a pool, splash pad, playground, fitness center, walking paths, landscaping maintenance, and a charming waterside pavilion that is perfect for nature watching, fireworks and sunsets. The time is right for you to have the best!
House has a security system with cameras that may be monitored.
Location
State FL
County Orange
Community Lakeview Pointe/Horizon West P
Zoning P-D
Rooms
Other Rooms Inside Utility
Interior
Interior Features Ceiling Fans(s), High Ceilings, Kitchen/Family Room Combo, Open Floorplan, Stone Counters, Thermostat, Walk-In Closet(s), Window Treatments
Heating Central
Cooling Central Air
Flooring Ceramic Tile, Laminate
Fireplace false
Appliance Dishwasher, Disposal, Electric Water Heater, Microwave, Range
Laundry Inside
Exterior
Exterior Feature Fence, Sidewalk
Parking Features Alley Access, Driveway, Garage Door Opener, Garage Faces Rear
Garage Spaces 2.0
Fence Other
Community Features Deed Restrictions, Fitness Center, Playground, Pool, Sidewalks, Waterfront
Utilities Available Cable Available, Public
Amenities Available Fitness Center, Playground, Pool
Roof Type Shingle
Porch Covered, Front Porch, Rear Porch, Screened
Attached Garage true
Garage true
Private Pool No
Building
Lot Description Corner Lot, Sidewalk, Paved
Story 1
Entry Level One
Foundation Slab
Lot Size Range Up to 10,889 Sq. Ft.
Sewer Public Sewer
Water Public
Architectural Style Craftsman
Structure Type Block
New Construction false
Construction Status Appraisal,Financing,Inspections
Schools
Elementary Schools Water Spring Elementary
Middle Schools Bridgewater Middle
High Schools Windermere High School
Others
Pets Allowed Yes
HOA Fee Include Common Area Taxes,Pool,Escrow Reserves Fund,Insurance,Maintenance Grounds,Pool
Senior Community No
Ownership Fee Simple
Monthly Total Fees $226
Acceptable Financing Cash, Conventional, FHA, VA Loan
Membership Fee Required Required
Listing Terms Cash, Conventional, FHA, VA Loan
Special Listing Condition None
Read Less Info
Want to know what your home might be worth? Contact us for a FREE valuation!

Our team is ready to help you sell your home for the highest possible price ASAP

© 2024 My Florida Regional MLS DBA Stellar MLS. All Rights Reserved.
Bought with BHHS FLORIDA REALTY

"My job is to find and attract mastery-based advisors to the shop, protect the culture, and make sure everyone is happy! "






