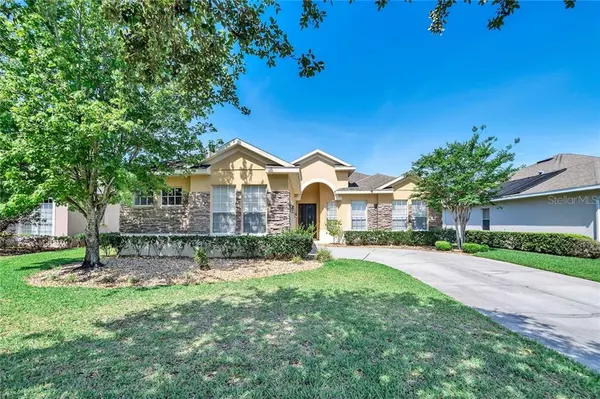$365,000
$374,999
2.7%For more information regarding the value of a property, please contact us for a free consultation.
3 Beds
2 Baths
2,048 SqFt
SOLD DATE : 08/24/2020
Key Details
Sold Price $365,000
Property Type Single Family Home
Sub Type Single Family Residence
Listing Status Sold
Purchase Type For Sale
Square Footage 2,048 sqft
Price per Sqft $178
Subdivision Lake Forest Sec 16
MLS Listing ID O5860626
Sold Date 08/24/20
Bedrooms 3
Full Baths 2
Construction Status Appraisal,Inspections
HOA Fees $204/ann
HOA Y/N Yes
Year Built 2003
Annual Tax Amount $3,626
Lot Size 8,712 Sqft
Acres 0.2
Property Description
If you’ve been waiting for a move-in ready home in the sought-after gated community of Lake Forest, a staple on the Central Florida landscape, your wait is over! To make sure you have absolute “Peace” of Mind we’re also including a ONE YEAR HOME WARRANTY with UPGRADED COVERAGE at closing AND don’t worry about the HOA Transfer Fee/Capital Contribution, because that’s on us too! The main exterior is accented perfectly by the stone façade with neatly manicured landscaping front and back, with a generous backyard offering ample room to add a pool if so desired. Inside is a beautifully designed layout that features three beds and two baths. This gem also has a dedicated office with a welcoming open floor plan, awaiting new owners today. Some of the recent upgrades include newer installed Stainless appliances with a matte finish making them so much easier to keep fingerprint free, newer installed HVAC complete system including Wi-Fi controlled thermostat, newer installed Plantation Shutters throughout, newer carpeting in all of the bedrooms and office, a newer installed screen enclosed patio with paver flooring, closet organizing system in Master closet, newer interior paint throughout, newer installed commodes, and more. Tile floors run throughout the formal and common areas and are perfectly complemented by the wood cabinetry in the Kitchen which offers a Breakfast Bar as well as a Dinette area overlooking the newly added patio. So much to offer and easy to show, so please call to schedule your appointment today! SUPER EASY TO SHOW! Showings will be made with every effort to reduce and possibly remove your need to do anything! Upon arrival, the main entry door will be open, as will interior sliders, all lights and fans will be on, cabinets, closets, and shutters will be open, garage and attic will be accessible, and there will be no reason that you need to contact any hard surfaces to make sure your experience is stress-free. The Realtor will be present, but remain outside in the patio to ensure appropriate distancing, but also be available to answer any questions you may have. Don’t pass up the chance to see the only home in Lake Forest priced below $400,000! Stay safe and stay healthy. Please see Upgrade list and COVID disclosure in attachments or request before arriving.
Location
State FL
County Seminole
Community Lake Forest Sec 16
Zoning PUD
Rooms
Other Rooms Den/Library/Office
Interior
Interior Features Ceiling Fans(s), Eat-in Kitchen, Open Floorplan, Solid Surface Counters, Solid Wood Cabinets, Thermostat, Walk-In Closet(s), Window Treatments
Heating Central, Electric
Cooling Central Air
Flooring Carpet, Tile
Furnishings Unfurnished
Fireplace false
Appliance Dishwasher, Disposal, Microwave, Range, Refrigerator
Laundry Inside, Laundry Room
Exterior
Exterior Feature Irrigation System, Sidewalk, Sliding Doors, Sprinkler Metered
Parking Features Garage Door Opener
Garage Spaces 2.0
Community Features Association Recreation - Owned, Deed Restrictions, Fitness Center, Gated, Park, Playground, Sidewalks
Utilities Available BB/HS Internet Available, Electricity Connected, Public, Sewer Connected, Street Lights, Underground Utilities
Amenities Available Fitness Center, Gated, Playground, Pool, Recreation Facilities, Security, Tennis Court(s)
Roof Type Shingle
Porch Covered, Enclosed, Rear Porch, Screened
Attached Garage true
Garage true
Private Pool No
Building
Lot Description Level, Street Dead-End, Paved, Private, Unincorporated
Story 1
Entry Level One
Foundation Slab
Lot Size Range Up to 10,889 Sq. Ft.
Builder Name Morrison Homes
Sewer Public Sewer
Water Public
Architectural Style Contemporary
Structure Type Block,Stone,Stucco
New Construction false
Construction Status Appraisal,Inspections
Others
Pets Allowed Yes
HOA Fee Include 24-Hour Guard,Pool,Escrow Reserves Fund,Private Road
Senior Community No
Ownership Fee Simple
Monthly Total Fees $204
Acceptable Financing Cash, Conventional, FHA, VA Loan
Membership Fee Required Required
Listing Terms Cash, Conventional, FHA, VA Loan
Special Listing Condition None
Read Less Info
Want to know what your home might be worth? Contact us for a FREE valuation!

Our team is ready to help you sell your home for the highest possible price ASAP

© 2024 My Florida Regional MLS DBA Stellar MLS. All Rights Reserved.
Bought with EXP REALTY LLC

"My job is to find and attract mastery-based advisors to the shop, protect the culture, and make sure everyone is happy! "






