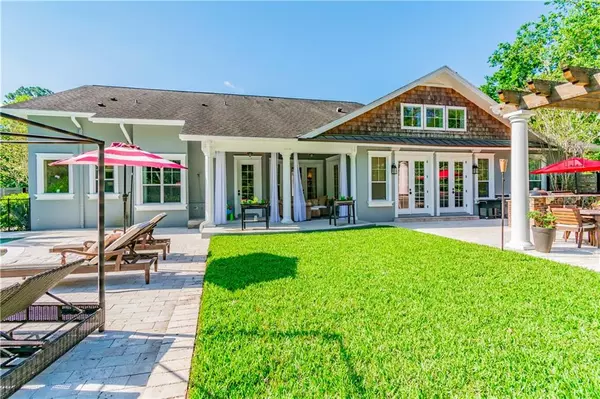$685,000
$699,000
2.0%For more information regarding the value of a property, please contact us for a free consultation.
5 Beds
5 Baths
4,043 SqFt
SOLD DATE : 06/10/2020
Key Details
Sold Price $685,000
Property Type Single Family Home
Sub Type Single Family Residence
Listing Status Sold
Purchase Type For Sale
Square Footage 4,043 sqft
Price per Sqft $169
Subdivision Homesteads Saddlewood
MLS Listing ID T3234839
Sold Date 06/10/20
Bedrooms 5
Full Baths 4
Half Baths 1
Construction Status Appraisal,Financing,Inspections
HOA Fees $88/qua
HOA Y/N Yes
Year Built 2007
Annual Tax Amount $4,734
Lot Size 3.530 Acres
Acres 3.53
Property Description
Magnificent custom pool home located in the gated equestrian community of Homesteads of Saddlewood. Step on up to the wrap around front porch with cedar plank ceiling and enter this spectacular modern farmhouse home through the solid mahogany front doors. Once inside you will feel like you stepped into a magazine. The gourmet kitchen is a chef's dream with gorgeous custom cabinets, farmers sink, subzero side by side refrigerator and freezer, 36” DCS dual fuel range, DCS dishdrawer dishwasher , integrated Miele coffee system and built-in microwave/oven. Just off the kitchen is the family room with hand-scraped hardwood floors, gas fireplace, and volume ceilings. This home exudes charm with hand scraped hardwood and honed travertine floors, 7¼ baseboards and crown molding, 10' ceiling throughout, and brick accents throughout living, kitchen, and bonus areas, and coffered ceilings in the living and dining areas. The first floor master suite is complete with custom closets and ensuite bath featuring a large travertine walk in shower with rain head and body sprays, gas fireplace, and infinity edge jetted tub. Heading upstairs you will find the ultimate man cave with hand laid venetian plaster walls, theater, and wet bar. Enjoy the ultimate outdoor entertaining area with natural travertine pavers throughout, salt water pool with sunshelf, outdoor kitchen with 36” propane gas grill, wood burning fireplace, and propane-fueled tiki torches. Home comes complete with a propane generator in the situation of a power loss. Propane also powers the tankless water heaters, range, outdoor kitchen, fire torches and all fireplaces. This amazing custom home is covered in upgrades that you wont find in this market. Don't miss out on this one of the kind home located in the desirable Wesley Chapel.
Location
State FL
County Pasco
Community Homesteads Saddlewood
Zoning ER
Rooms
Other Rooms Bonus Room, Den/Library/Office, Family Room, Great Room, Inside Utility
Interior
Interior Features Coffered Ceiling(s), Crown Molding, High Ceilings, Solid Surface Counters, Vaulted Ceiling(s)
Heating Central, Propane
Cooling Central Air
Flooring Ceramic Tile
Fireplaces Type Gas, Living Room, Master Bedroom
Fireplace true
Appliance Bar Fridge, Cooktop, Dishwasher, Disposal, Exhaust Fan, Microwave, Range, Refrigerator, Tankless Water Heater
Laundry Inside
Exterior
Exterior Feature Fence, Irrigation System, Lighting, Outdoor Grill, Outdoor Kitchen, Rain Gutters
Parking Features Garage Door Opener, Garage Faces Side, Ground Level
Garage Spaces 3.0
Fence Wood
Pool Gunite, In Ground, Lighting
Community Features Deed Restrictions, Gated, Horses Allowed
Utilities Available Cable Available, Electricity Connected, Propane, Water Connected
View Trees/Woods
Roof Type Shingle
Porch Front Porch, Rear Porch
Attached Garage true
Garage true
Private Pool Yes
Building
Lot Description Oversized Lot, Paved, Zoned for Horses
Story 2
Entry Level Two
Foundation Slab
Lot Size Range Two + to Five Acres
Sewer Septic Tank
Water Well
Architectural Style Custom
Structure Type Block,Concrete,Stucco
New Construction false
Construction Status Appraisal,Financing,Inspections
Schools
Elementary Schools Quail Hollow Elementary-Po
Middle Schools Thomas E Weightman Middle-Po
High Schools Wesley Chapel High-Po
Others
Pets Allowed Yes
Senior Community No
Ownership Fee Simple
Monthly Total Fees $88
Acceptable Financing Cash, Conventional, VA Loan
Membership Fee Required Required
Listing Terms Cash, Conventional, VA Loan
Special Listing Condition None
Read Less Info
Want to know what your home might be worth? Contact us for a FREE valuation!

Our team is ready to help you sell your home for the highest possible price ASAP

© 2024 My Florida Regional MLS DBA Stellar MLS. All Rights Reserved.
Bought with KELLER WILLIAMS - NEW TAMPA
"My job is to find and attract mastery-based advisors to the shop, protect the culture, and make sure everyone is happy! "






