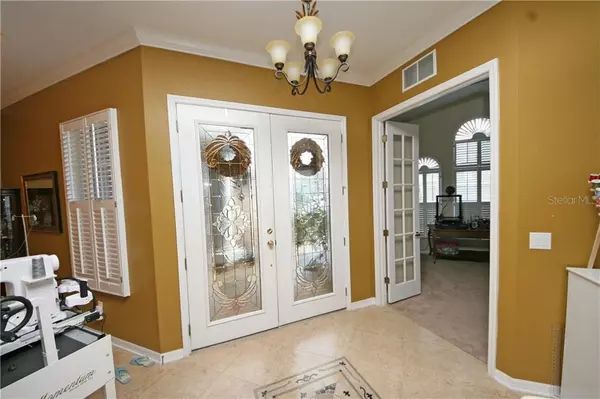$409,000
$409,000
For more information regarding the value of a property, please contact us for a free consultation.
4 Beds
4 Baths
3,102 SqFt
SOLD DATE : 05/04/2020
Key Details
Sold Price $409,000
Property Type Single Family Home
Sub Type Single Family Residence
Listing Status Sold
Purchase Type For Sale
Square Footage 3,102 sqft
Price per Sqft $131
Subdivision Magnolia Estates
MLS Listing ID W7822064
Sold Date 05/04/20
Bedrooms 4
Full Baths 3
Half Baths 1
Construction Status Appraisal,Financing,Inspections
HOA Fees $81/qua
HOA Y/N Yes
Year Built 2006
Annual Tax Amount $3,823
Lot Size 0.300 Acres
Acres 0.3
Property Description
"WELCOME HOME" to a beautiful, spacious, meticulously maintained custom built Ryland home in the upscale gated community of Magnolia Estates. Features 4 bedrooms, plus den/bedroom, 3 full baths and one half bath, the master bath has a garden tub, separate shower, 2 sinks and large walk in closet, a large media room upstairs has the half bath. Plantation shutters, 8' leaded glass entry doors, Crown molding and tray ceilings in dining room and master bedroom. The gourmet kitchen has custom wood cabinets, Zodiaq counter-tops, walk in pantry, center island, stainless steel appliances and eat-in area over looking the screened in heated pool with water fall and a over sized lanai. The pool has a new water heater. The 3 car garage offers ample storage including a refrigerator, water softener and new water heater. The large yard is completely fenced. The two ac units were installed 5/13/2016. This is the perfect family home. The location is great for the Trinity schools. The community boat ramp allows access to the Anclote river and the Gulf of Mexico. Enjoy walking, jogging, running or bike riding in the evenings or early in the morning with the street lights illuminating your way along the winding streets and sidewalks with a warm feeling "this is where you call home."
Location
State FL
County Pasco
Community Magnolia Estates
Zoning MPUD
Rooms
Other Rooms Den/Library/Office, Formal Dining Room Separate, Formal Living Room Separate, Great Room, Media Room
Interior
Interior Features Ceiling Fans(s), Crown Molding, Eat-in Kitchen, High Ceilings, Solid Surface Counters, Tray Ceiling(s), Walk-In Closet(s), Window Treatments
Heating Central
Cooling Central Air
Flooring Carpet, Travertine
Fireplace false
Appliance Built-In Oven, Cooktop, Dishwasher, Disposal, Electric Water Heater, Microwave, Range Hood, Refrigerator
Laundry Inside
Exterior
Exterior Feature Fence, French Doors, Irrigation System, Lighting, Rain Gutters
Parking Features Driveway, Garage Door Opener, Ground Level, Guest, On Street, Oversized
Garage Spaces 3.0
Fence Vinyl
Pool Gunite
Community Features Boat Ramp, Gated, Playground, Sidewalks, Water Access
Utilities Available BB/HS Internet Available, Cable Available, Electricity Connected
Amenities Available Gated, Playground, Private Boat Ramp
Water Access 1
Water Access Desc River
Roof Type Shingle
Porch Covered, Front Porch, Rear Porch, Screened
Attached Garage true
Garage true
Private Pool Yes
Building
Entry Level Two
Foundation Slab
Lot Size Range 1/4 Acre to 21779 Sq. Ft.
Sewer Public Sewer
Water Public
Architectural Style Contemporary
Structure Type Block,Stucco
New Construction false
Construction Status Appraisal,Financing,Inspections
Schools
Elementary Schools Seven Springs Elementary-Po
Middle Schools Seven Springs Middle-Po
High Schools J.W. Mitchell High-Po
Others
Pets Allowed No
HOA Fee Include Common Area Taxes
Senior Community No
Ownership Fee Simple
Monthly Total Fees $81
Acceptable Financing Cash, Conventional, FHA, VA Loan
Listing Terms Cash, Conventional, FHA, VA Loan
Special Listing Condition None
Read Less Info
Want to know what your home might be worth? Contact us for a FREE valuation!

Our team is ready to help you sell your home for the highest possible price ASAP

© 2025 My Florida Regional MLS DBA Stellar MLS. All Rights Reserved.
Bought with RE/MAX ADVANTAGE REALTY
"My job is to find and attract mastery-based advisors to the shop, protect the culture, and make sure everyone is happy! "






