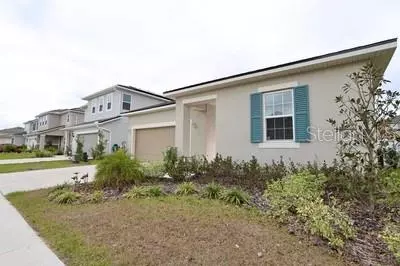$242,000
$239,900
0.9%For more information regarding the value of a property, please contact us for a free consultation.
3 Beds
2 Baths
1,662 SqFt
SOLD DATE : 06/02/2020
Key Details
Sold Price $242,000
Property Type Single Family Home
Sub Type Single Family Residence
Listing Status Sold
Purchase Type For Sale
Square Footage 1,662 sqft
Price per Sqft $145
Subdivision Northridge Estates
MLS Listing ID S5031796
Sold Date 06/02/20
Bedrooms 3
Full Baths 2
HOA Fees $8/ann
HOA Y/N Yes
Year Built 2019
Annual Tax Amount $3,113
Lot Size 5,662 Sqft
Acres 0.13
Lot Dimensions 50x110
Property Description
BEAUTIFUL WELL MAINTAINED RANCH STYLE HOME! This 3 bedroom 2 bath is located in the community of North Ridge. The
kitchen offers a large island, storage and lots of counter space and stainless steel appliances. Master Suite has a walk-in closet with
its own private bathroom. This split floor plan has the 2nd & 3rd bedrooms on the opposite side of home. Fully fenced in back yard
large enough for a private pool and porch allows for the perfect grilling area with plenty of sitting room . North Ridge, residents can
enjoy the community pool and cabana, a playground with covered pavilions. You will also have use of the dog park. North Ridge is
conveniently located off I-4 and less than five miles from many dining places, shopping including Posner Park Shopping Mall and
resort golf courses. This beautiful home is the one you have been waiting for, don't wait any longer to schedule a private showing!
https://www.propertypanorama.com/instaview/stellar/S5031796
Location
State FL
County Polk
Community Northridge Estates
Interior
Interior Features Ceiling Fans(s), Split Bedroom, Thermostat, Walk-In Closet(s)
Heating Central
Cooling Central Air
Flooring Carpet, Ceramic Tile
Fireplace false
Appliance Dryer, Range, Refrigerator, Washer
Exterior
Exterior Feature Fence, Irrigation System, Lighting, Sidewalk
Garage Spaces 2.0
Fence Vinyl
Community Features Playground, Pool, Sidewalks
Utilities Available Public, Street Lights
Roof Type Shingle
Attached Garage true
Garage true
Private Pool No
Building
Lot Description Sidewalk, Paved
Story 1
Entry Level One
Foundation Slab
Lot Size Range Up to 10,889 Sq. Ft.
Sewer Public Sewer
Water Public
Architectural Style Traditional
Structure Type Block,Stucco
New Construction false
Schools
Elementary Schools Horizons Elementary
Middle Schools Shelley S. Boone Middle
High Schools Ridge Community Senior High
Others
Pets Allowed Yes
Senior Community No
Ownership Fee Simple
Monthly Total Fees $8
Membership Fee Required Required
Special Listing Condition None
Read Less Info
Want to know what your home might be worth? Contact us for a FREE valuation!

Our team is ready to help you sell your home for the highest possible price ASAP

© 2024 My Florida Regional MLS DBA Stellar MLS. All Rights Reserved.
Bought with REALTY CENTER

"My job is to find and attract mastery-based advisors to the shop, protect the culture, and make sure everyone is happy! "






