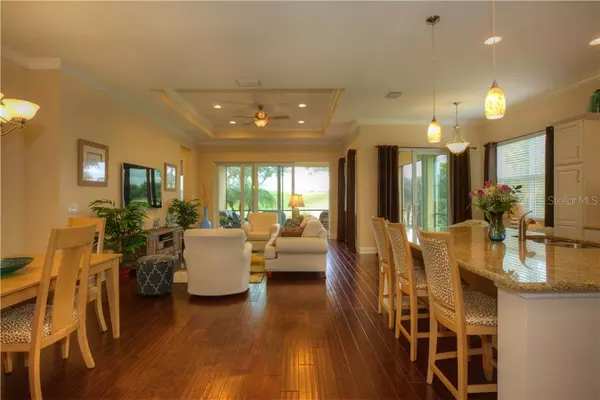$351,000
$353,900
0.8%For more information regarding the value of a property, please contact us for a free consultation.
2 Beds
3 Baths
2,163 SqFt
SOLD DATE : 06/03/2020
Key Details
Sold Price $351,000
Property Type Single Family Home
Sub Type Single Family Residence
Listing Status Sold
Purchase Type For Sale
Square Footage 2,163 sqft
Price per Sqft $162
Subdivision Sun City Center Unit 269
MLS Listing ID T3228681
Sold Date 06/03/20
Bedrooms 2
Full Baths 2
Half Baths 1
HOA Fees $96/qua
HOA Y/N Yes
Year Built 2014
Annual Tax Amount $4,924
Lot Size 6,534 Sqft
Acres 0.15
Lot Dimensions 54.87x120
Property Description
Enjoy the peaceful shaded golf view from the large screened lanai. Great care was taken in the design of this better than new home occupied seasonally since new. Just some of the great features, hurricane resistant windows, crown moldings, and jet tub. Wood flooring throughout the common areas with 2018 carpet in bedrooms. The kitchen boasts an extra large island gas cooktop, convection oven with upgraded appliances light and airy kitchen cabinets with plenty of storage. Master has 2 walk in closets and elegant on suite. The second bedroom has bath making it an optional second master. The den has a door and can easily be a 3rd bedroom. For the techie control the thermostat with your smartphone. There is a gas drop for the BBQ, recent paint and so much more. The location within Sun City Center and close to Renaissance Club makes use of the pool, fitness center, spa and dining so convenient. Also the SCC community association has hundreds of clubs and activities. Sun City Center is convenient to Tampa's cultural and sporting activities and TIA airport. The award winning gulf beaches are very accessible. Watch the sunset over Tampa Bay. What are you waiting for come and enjoy this perfect home.
Location
State FL
County Hillsborough
Community Sun City Center Unit 269
Zoning PD-MU
Interior
Interior Features Ceiling Fans(s), Crown Molding, Eat-in Kitchen, High Ceilings, In Wall Pest System, Kitchen/Family Room Combo, Living Room/Dining Room Combo, Open Floorplan, Solid Wood Cabinets, Stone Counters, Walk-In Closet(s), Window Treatments
Heating Electric
Cooling Central Air
Flooring Carpet, Ceramic Tile, Wood
Furnishings Unfurnished
Fireplace false
Appliance Convection Oven, Cooktop, Dishwasher, Disposal, Dryer, Exhaust Fan, Microwave, Washer, Water Softener
Laundry Laundry Room
Exterior
Exterior Feature Irrigation System
Parking Features Garage Door Opener
Garage Spaces 2.0
Community Features Association Recreation - Owned, Deed Restrictions, Fitness Center, Golf Carts OK, Golf, Pool, Special Community Restrictions, Tennis Courts
Utilities Available BB/HS Internet Available, Cable Available, Electricity Connected, Natural Gas Connected, Sewer Connected, Water Connected
Amenities Available Basketball Court, Clubhouse, Fence Restrictions, Fitness Center, Golf Course, Pickleball Court(s), Pool, Recreation Facilities, Security, Shuffleboard Court, Tennis Court(s), Vehicle Restrictions
View Y/N 1
View Golf Course
Roof Type Shingle
Porch Rear Porch
Attached Garage true
Garage true
Private Pool No
Building
Story 1
Entry Level One
Foundation Slab
Lot Size Range Up to 10,889 Sq. Ft.
Sewer Public Sewer
Water Public
Architectural Style Florida
Structure Type Block,Stucco
New Construction false
Others
Pets Allowed Yes
HOA Fee Include Pool,Maintenance Grounds,Pool,Recreational Facilities
Senior Community Yes
Ownership Fee Simple
Monthly Total Fees $96
Acceptable Financing Cash, Conventional, FHA, VA Loan
Membership Fee Required Required
Listing Terms Cash, Conventional, FHA, VA Loan
Num of Pet 2
Special Listing Condition None
Read Less Info
Want to know what your home might be worth? Contact us for a FREE valuation!

Our team is ready to help you sell your home for the highest possible price ASAP

© 2024 My Florida Regional MLS DBA Stellar MLS. All Rights Reserved.
Bought with CENTURY 21 BEGGINS ENTERPRISES
"My job is to find and attract mastery-based advisors to the shop, protect the culture, and make sure everyone is happy! "






