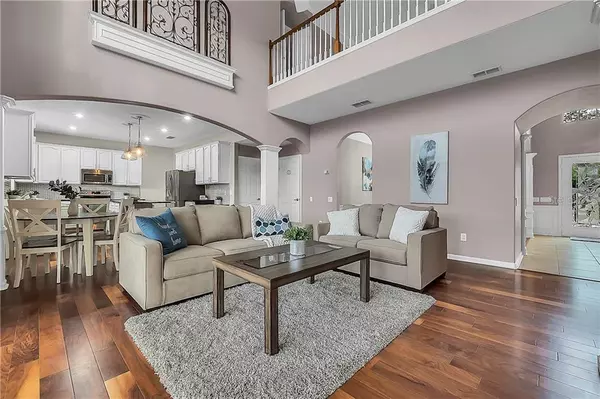$480,000
$484,990
1.0%For more information regarding the value of a property, please contact us for a free consultation.
4 Beds
4 Baths
3,284 SqFt
SOLD DATE : 05/22/2020
Key Details
Sold Price $480,000
Property Type Single Family Home
Sub Type Single Family Residence
Listing Status Sold
Purchase Type For Sale
Square Footage 3,284 sqft
Price per Sqft $146
Subdivision Tuska Ridge Unit 8
MLS Listing ID O5841039
Sold Date 05/22/20
Bedrooms 4
Full Baths 3
Half Baths 1
Construction Status Financing
HOA Fees $33/qua
HOA Y/N Yes
Year Built 1999
Annual Tax Amount $3,820
Lot Size 0.280 Acres
Acres 0.28
Property Description
Now is your chance to own this gorgeous CUSTOM BUILT, WATERFRONT home featuring DOUBLE MASTER SUITES, a 3-CAR GARAGE, and large SECOND STORY LOFT in Oviedo's highly sought-after, Tuska Ridge community. Enjoy a glass of wine on the balcony as you watch the sunset over the tranquil pond in the evening and wake up to a resort-style view in the morning! The bright and open kitchen features upgraded STAINLESS STEEL APPLIANCES, 42 inch custom cabinetry, a large center island, huge WALK-IN PANTRY, built in desk, and brand new updated light fixtures! The kitchen flows right into your spacious, 19-ft ceiling, great room, featuring triple sliding glass doors and FLOOR-TO-CEILING WINDOWS offering lots of natural light and gorgeous PANORAMIC WATER VIEWS of the glistening pond and tropical landscaping. The TRIPLE SLIDERS truly combine the outdoor/indoor living space and is perfect for entertaining! Relax and enjoy the view on your 1,450 sq-ft screened in lanai featuring an SUMMER KITCHEN and 11x35 ft BALCONY overlooking the sparkling spring-fed pond with a beautiful center fountain. Brand new AC installed in Aug-2019. Newer roof installed in 2015. This home features beautiful hardwood flooring throughout, crown molding and neutral paint colors, making it truly move-in ready! HUGE DOUBLE MASTER SUITES with 8ft glass sliders out onto the lanai and balcony! RESORT STYLE VIEW! Beautiful Travertine flooring throughout the master bath featuring a garden soaking tub and large glass enclosed shower. UPSTAIRS LOFT! Second master suite located upstairs with TWO LARGE WALK-IN CLOSETS! Close to 417 ramp and 30 minutes to the beach and Disney! A+ schools!! *Need 5 bedrooms? The second master suite can be converted back into two separate bedrooms!*
Location
State FL
County Seminole
Community Tuska Ridge Unit 8
Zoning R-1A
Rooms
Other Rooms Attic, Loft
Interior
Interior Features Built-in Features, Crown Molding, High Ceilings, Kitchen/Family Room Combo, Open Floorplan, Skylight(s), Split Bedroom, Stone Counters, Thermostat, Walk-In Closet(s), Window Treatments
Heating Central, Electric, Zoned
Cooling Central Air, Zoned
Flooring Bamboo, Hardwood, Tile, Travertine, Wood
Fireplace false
Appliance Convection Oven, Dishwasher, Disposal, Electric Water Heater, Microwave, Range, Refrigerator
Laundry Laundry Room
Exterior
Exterior Feature Balcony, Irrigation System, Outdoor Grill, Outdoor Kitchen, Rain Gutters, Sliding Doors
Parking Features Garage Door Opener, Oversized, Workshop in Garage
Garage Spaces 3.0
Community Features Deed Restrictions, Sidewalks, Waterfront
Utilities Available BB/HS Internet Available, Cable Available, Electricity Connected, Sewer Connected, Sprinkler Well, Street Lights, Underground Utilities
Waterfront Description Pond
View Y/N 1
Water Access 1
Water Access Desc Pond
View Water
Roof Type Shingle
Porch Covered, Deck, Enclosed, Screened
Attached Garage true
Garage true
Private Pool No
Building
Story 2
Entry Level Two
Foundation Slab
Lot Size Range 1/4 Acre to 21779 Sq. Ft.
Sewer Public Sewer
Water Public, Well
Architectural Style Contemporary
Structure Type Block,Stucco
New Construction false
Construction Status Financing
Schools
Elementary Schools Rainbow Elementary
Middle Schools Indian Trails Middle
High Schools Oviedo High
Others
Pets Allowed Yes
Senior Community No
Ownership Fee Simple
Monthly Total Fees $33
Acceptable Financing Cash, Conventional, VA Loan
Membership Fee Required Required
Listing Terms Cash, Conventional, VA Loan
Special Listing Condition None
Read Less Info
Want to know what your home might be worth? Contact us for a FREE valuation!

Our team is ready to help you sell your home for the highest possible price ASAP

© 2025 My Florida Regional MLS DBA Stellar MLS. All Rights Reserved.
Bought with BHHS FLORIDA PROPERTIES GROUP
"My job is to find and attract mastery-based advisors to the shop, protect the culture, and make sure everyone is happy! "






