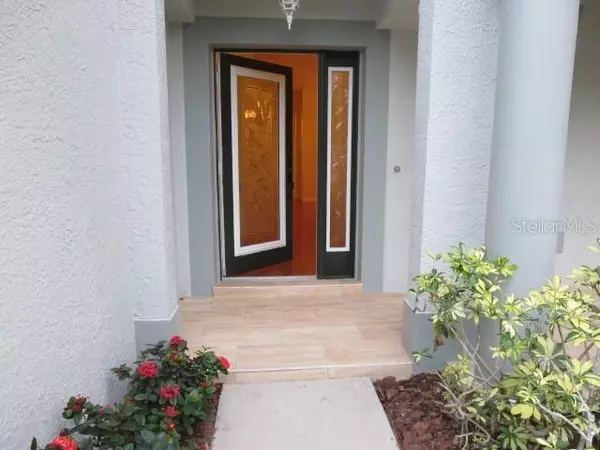$370,000
$374,900
1.3%For more information regarding the value of a property, please contact us for a free consultation.
5 Beds
3 Baths
2,977 SqFt
SOLD DATE : 07/31/2020
Key Details
Sold Price $370,000
Property Type Single Family Home
Sub Type Single Family Residence
Listing Status Sold
Purchase Type For Sale
Square Footage 2,977 sqft
Price per Sqft $124
Subdivision Carrollwood Preserve
MLS Listing ID T3223320
Sold Date 07/31/20
Bedrooms 5
Full Baths 3
Construction Status Appraisal,Inspections
HOA Fees $59/ann
HOA Y/N Yes
Year Built 2004
Annual Tax Amount $6,384
Lot Size 6,534 Sqft
Acres 0.15
Lot Dimensions 60x110
Property Description
PRICE SLASHED! Seller will consider leasing. Quiet, secluded, gated. Big 5/3/3 M/I built 2 story tucked away off Gunn Hiway-convenient to a Publix shopping center, eateries, schools, Citrus Park Mall, Veteran’s Expressway & more. This family-friendly neighborhood has no flood zone or CDD; just low annual HOA fees. A beautiful lead glass entry door greets visitors while vinyl fencing provides privacy for the large rear brick patio; great for a BBQ or youngsters' play area. There is new interior paint & a 4-way split floorplan with hardwood floors in the study & formal DR; wood laminate & ceramic tile in the giant great room. Designer niches, Fr doors, volume ceilings, ceiling fans, wide slat blinds, pocket doors, arches & more add extra “nice.” The Florida room is carpeted with an insulated roof & separate AC. The eat-in kitchen has wood cabinets w/ lazy Susan & pull out shelving, island, miles of solid surface counters w/ snack bar, closet pantry & stainless steel appliances. Relax in the spa-like first floor M. Suite with customized walk-in closet, double sinks, jetted Jacuzzi tub & separate shower. Wing #2 has a full bath & 2 bedrooms; each with walk in closets while the third wing can be a bedroom or office. The huge upstairs BDR/ bonus room boasts a full bath, 2 ceiling fans, speakers & more. Carrollwood Preserve is a lovely upscale community with a relaxed neighborhood feel; a wonderful place to call home!
Location
State FL
County Hillsborough
Community Carrollwood Preserve
Zoning PD
Rooms
Other Rooms Bonus Room, Den/Library/Office, Family Room, Florida Room, Formal Dining Room Separate, Great Room, Inside Utility
Interior
Interior Features Ceiling Fans(s), Eat-in Kitchen, High Ceilings, Kitchen/Family Room Combo, Open Floorplan, Solid Surface Counters, Solid Wood Cabinets, Split Bedroom, Walk-In Closet(s), Window Treatments
Heating Central, Electric
Cooling Central Air, Wall/Window Unit(s)
Flooring Carpet, Ceramic Tile, Hardwood, Wood
Furnishings Unfurnished
Fireplace false
Appliance Dishwasher, Disposal, Microwave, Range, Refrigerator, Water Softener
Laundry Inside, Laundry Room
Exterior
Exterior Feature Fence, Irrigation System, Rain Gutters, Sidewalk, Sliding Doors
Parking Features Garage Door Opener
Garage Spaces 3.0
Community Features Deed Restrictions
Utilities Available Cable Connected, Electricity Connected, Public, Sewer Connected, Underground Utilities
Roof Type Shingle
Porch Covered, Enclosed, Front Porch, Patio, Rear Porch
Attached Garage true
Garage true
Private Pool No
Building
Lot Description In County, Paved
Story 2
Entry Level Two
Foundation Slab
Lot Size Range Up to 10,889 Sq. Ft.
Builder Name M/I Homes of Tampa Bay
Sewer Public Sewer
Water None
Architectural Style Contemporary
Structure Type Block,Stucco,Wood Frame
New Construction false
Construction Status Appraisal,Inspections
Schools
Elementary Schools Essrig-Hb
Middle Schools Hill-Hb
High Schools Gaither-Hb
Others
Pets Allowed Yes
Senior Community No
Ownership Fee Simple
Monthly Total Fees $59
Acceptable Financing Cash, Conventional, VA Loan
Membership Fee Required Required
Listing Terms Cash, Conventional, VA Loan
Special Listing Condition None
Read Less Info
Want to know what your home might be worth? Contact us for a FREE valuation!

Our team is ready to help you sell your home for the highest possible price ASAP

© 2024 My Florida Regional MLS DBA Stellar MLS. All Rights Reserved.
Bought with HOME TOWN REALTY, INC.

"My job is to find and attract mastery-based advisors to the shop, protect the culture, and make sure everyone is happy! "






