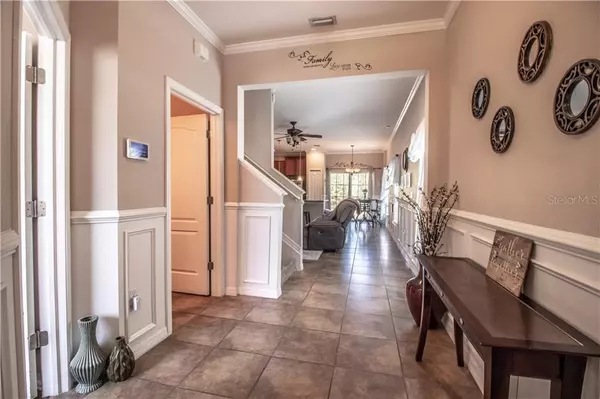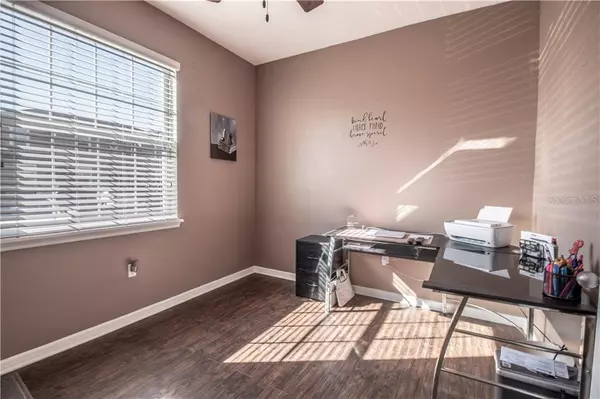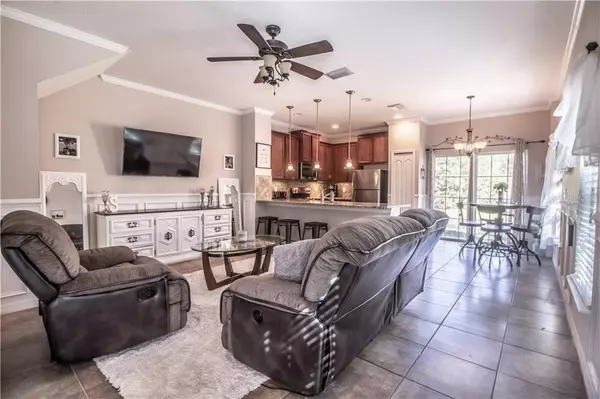$160,000
$160,000
For more information regarding the value of a property, please contact us for a free consultation.
2 Beds
3 Baths
1,572 SqFt
SOLD DATE : 04/17/2020
Key Details
Sold Price $160,000
Property Type Townhouse
Sub Type Townhouse
Listing Status Sold
Purchase Type For Sale
Square Footage 1,572 sqft
Price per Sqft $101
Subdivision Walden Woods Rep
MLS Listing ID T3220951
Sold Date 04/17/20
Bedrooms 2
Full Baths 2
Half Baths 1
HOA Fees $284/qua
HOA Y/N Yes
Year Built 2014
Annual Tax Amount $1,148
Lot Size 871 Sqft
Acres 0.02
Property Description
This end unit has a smart design with 2 Beds, 2.5 Baths plus an office-den and loft with custom features and neutral finishes. Walk inside to the foyer and you'll notice the wainscoting, generous crown molding and easy-care flooring throughout the first floor. To the left is the office-den with double doors that could also be used as a guest room, and conveniently located next to a half-bath. Venture into the open floor plan of the main living area that includes the Great Room, Dining area and Kitchen with 42-inch wood cabinets, stainless appliances, light granite, large breakfast bar and closet pantry for extra storage. This space is kept light and bright with plenty of windows and sliders to the covered patio with nice views of the pond. Head upstairs to the loft that provides flexibility for a home office, second den or play room. The bedrooms are on a split plan for privacy and both have walk-in closets. The Laundry Room is also located upstairs for homeowner's convenience. Walden Woods is a gated community with amenities that active lifestyles will enjoy including community pool, playground and basketball courts. Please take the time to see this beautiful townhome in person.
Location
State FL
County Hillsborough
Community Walden Woods Rep
Zoning PD
Rooms
Other Rooms Den/Library/Office, Loft
Interior
Interior Features Ceiling Fans(s), Eat-in Kitchen, High Ceilings, Stone Counters, Walk-In Closet(s)
Heating Central
Cooling Central Air
Flooring Carpet, Laminate, Tile
Furnishings Unfurnished
Fireplace false
Appliance Dishwasher, Microwave, Range, Refrigerator
Laundry Inside, Upper Level
Exterior
Exterior Feature Sliding Doors
Parking Features Guest, Reserved
Community Features Deed Restrictions, Gated, Playground, Pool, Sidewalks
Utilities Available BB/HS Internet Available, Public
Amenities Available Basketball Court, Gated, Playground, Pool
View Y/N 1
View Water
Roof Type Shingle
Attached Garage false
Garage false
Private Pool No
Building
Lot Description Sidewalk, Paved
Story 2
Entry Level Two
Foundation Slab
Lot Size Range Up to 10,889 Sq. Ft.
Builder Name D.R. Horton
Sewer Public Sewer
Water Public
Structure Type Concrete,Stucco
New Construction false
Schools
Elementary Schools Burney-Hb
Middle Schools Marshall-Hb
High Schools Plant City-Hb
Others
Pets Allowed Yes
HOA Fee Include Pool,Maintenance Structure,Maintenance Grounds,Pool,Trash
Senior Community No
Ownership Fee Simple
Monthly Total Fees $284
Acceptable Financing Cash, Conventional, FHA, VA Loan
Membership Fee Required Required
Listing Terms Cash, Conventional, FHA, VA Loan
Num of Pet 2
Special Listing Condition None
Read Less Info
Want to know what your home might be worth? Contact us for a FREE valuation!

Our team is ready to help you sell your home for the highest possible price ASAP

© 2024 My Florida Regional MLS DBA Stellar MLS. All Rights Reserved.
Bought with KELLER WILLIAMS REALTY
"My job is to find and attract mastery-based advisors to the shop, protect the culture, and make sure everyone is happy! "






