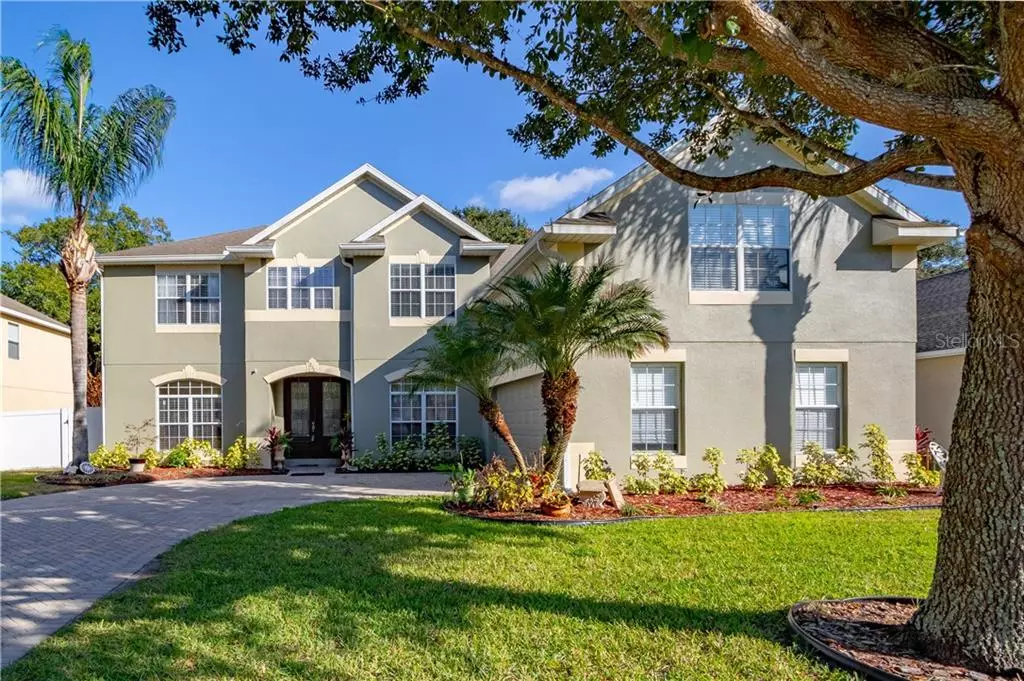$335,000
$339,900
1.4%For more information regarding the value of a property, please contact us for a free consultation.
5 Beds
4 Baths
4,420 SqFt
SOLD DATE : 04/10/2020
Key Details
Sold Price $335,000
Property Type Single Family Home
Sub Type Single Family Residence
Listing Status Sold
Purchase Type For Sale
Square Footage 4,420 sqft
Price per Sqft $75
Subdivision Blue Lake Estates
MLS Listing ID G5024091
Sold Date 04/10/20
Bedrooms 5
Full Baths 4
Construction Status Appraisal,Financing,Inspections
HOA Fees $39
HOA Y/N Yes
Year Built 2006
Lot Size 10,018 Sqft
Acres 0.23
Lot Dimensions 125X80
Property Description
VIRTUAL TOUR AVAILABLE AT (https://my.matterport.com/show/?m=ga81DRW5bX3&mls=1) This stunning 5-bedroom/4-bath home makes a grand impression and is beautiful inside and out. Located in the gated community of Blue Lake Estates, this home features two stories and 4,420 sq. ft. of living space. Enjoy formal living and dining and a beautiful foyer with a sweeping staircase to the second floor. There is a spacious family room with sliding doors leading to a covered lanai measuring 26x10. The large family room opens to the elegant kitchen featuring Corian countertops with a kitchen island, pantry, stainless steel appliances, upgraded cabinetry with crown molding, a wine rack, passthrough window to the living room and a breakfast nook. There is a nearby guest bathroom with a door to the lanai, which would make an excellent pool bath. The second floor can also be accessed from a second set of steps near the kitchen and laundry room. The master suite is located on the first floor and has sliding doors to the lanai, a large walk-in closet and an adjoining master bath with dual vanities, a walk-in shower and a beautiful garden tub accented by glass blocks. The rest of the bedrooms are located upstairs, and two of the bedrooms are connected with a Jack and Jill bath. All bedrooms open to the spacious bonus room which features tile flooring and makes an excellent second living room. There is also a theater room which is wired for surround sound and has plenty of space for theater seating and more. Conveniently located near shopping, dining and more!
Location
State FL
County Lake
Community Blue Lake Estates
Zoning SR
Rooms
Other Rooms Family Room, Formal Dining Room Separate, Formal Living Room Separate, Inside Utility
Interior
Interior Features Built-in Features, Cathedral Ceiling(s), Ceiling Fans(s), Eat-in Kitchen, High Ceilings, Kitchen/Family Room Combo, Solid Surface Counters, Thermostat, Walk-In Closet(s)
Heating Central, Electric
Cooling Central Air
Flooring Laminate, Tile
Fireplaces Type Living Room
Fireplace true
Appliance Convection Oven, Cooktop, Dishwasher, Electric Water Heater, Microwave, Refrigerator
Laundry Inside, Laundry Room
Exterior
Exterior Feature Fence, Irrigation System, Lighting, Rain Gutters, Sidewalk, Sliding Doors
Parking Features Driveway, Garage Door Opener, Garage Faces Side, Oversized, Parking Pad
Garage Spaces 2.0
Utilities Available BB/HS Internet Available, Cable Connected, Electricity Connected, Phone Available, Public, Sewer Connected
Roof Type Shingle
Porch Covered, Rear Porch
Attached Garage true
Garage true
Private Pool No
Building
Lot Description City Limits, Level, Sidewalk, Paved
Story 2
Entry Level Two
Foundation Slab
Lot Size Range Up to 10,889 Sq. Ft.
Sewer Public Sewer
Water Public
Structure Type Block,Stucco
New Construction false
Construction Status Appraisal,Financing,Inspections
Schools
Elementary Schools Eustis Elem
Middle Schools Eustis Middle
High Schools Eustis High School
Others
Pets Allowed Yes
Senior Community No
Ownership Fee Simple
Monthly Total Fees $79
Acceptable Financing Cash, Conventional, FHA, VA Loan
Membership Fee Required Required
Listing Terms Cash, Conventional, FHA, VA Loan
Special Listing Condition None
Read Less Info
Want to know what your home might be worth? Contact us for a FREE valuation!

Our team is ready to help you sell your home for the highest possible price ASAP

© 2024 My Florida Regional MLS DBA Stellar MLS. All Rights Reserved.
Bought with KELLER WILLIAMS ADVANTAGE REALTY
"My job is to find and attract mastery-based advisors to the shop, protect the culture, and make sure everyone is happy! "






