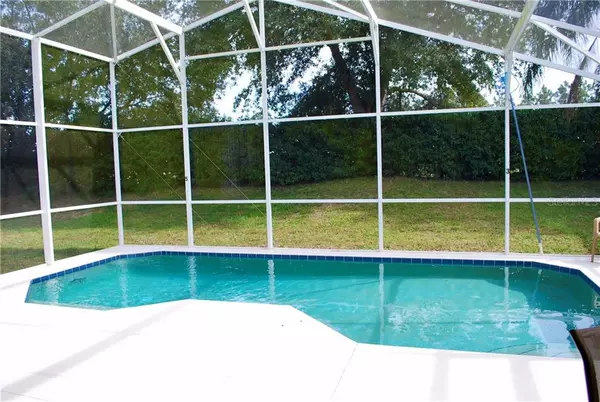$240,000
$252,500
5.0%For more information regarding the value of a property, please contact us for a free consultation.
3 Beds
2 Baths
1,514 SqFt
SOLD DATE : 03/11/2020
Key Details
Sold Price $240,000
Property Type Single Family Home
Sub Type Single Family Residence
Listing Status Sold
Purchase Type For Sale
Square Footage 1,514 sqft
Price per Sqft $158
Subdivision Highlands Reserve Ph 02 & 04
MLS Listing ID O5830383
Sold Date 03/11/20
Bedrooms 3
Full Baths 2
Construction Status Appraisal,Inspections
HOA Fees $45/ann
HOA Y/N Yes
Year Built 2001
Annual Tax Amount $3,093
Lot Size 6,098 Sqft
Acres 0.14
Property Description
**Lovely 3 Bedroom, 2 Bath, w/1514 htd sf**Built 2001**Htd/Scnd POOL**NO REAR neighbors for extra privacy**Large Covered Porch**TASTEFUL FURNITURE INCLUDED**Located in GOLF COURSE Community of HIGHLANDS RESERVE approximately 12 miles to Disney**COURSE MEANDERS THRU NEIGHBORHOOD**Spacious & Challenging Fairways**Clubhouse, Pro-shop & Restaurant/Bar on site**GREAT HOLIDAY RENTAL**BOOKINGS IN PLACE W/MANAGEMENT**Great Second/Seasonal Home for Golfers or Primary Residence**EXTERIOR REPAINTED January, 2020**GRANITE COUNTERTOPS**UPGRADED KITCHEN CABINETS**SCHOOLS: Citrus Elementary School**Four Corners Charter Middle School**Ridge Community Senior High**FANTASTIC LOCATION**THE BEST IS RIGHT HERE**Close to Disney and many other top Amusement Parks**5 miles to Hiway I-4 & Posner Shopping Mall**Next to Highlands Reserve is Publix Grocery & Shopping Center (walking distance)**Sports Bars Nearby**3 miles to Super Walmart & Lowes Hardware**2019 Property Tax: $3,134**HOA Fee: $550 Annually**Amenities include: Huge Community Pool surrounded by generous Deck; Large Tot-Lot Play Area; Tennis Court and Parking Area**NOTE: Appliances Not Warranted**Exact Room Dimensions will need to be verified**OWNER READY TO SELL**
Location
State FL
County Polk
Community Highlands Reserve Ph 02 & 04
Rooms
Other Rooms Great Room, Inside Utility
Interior
Interior Features Cathedral Ceiling(s), Ceiling Fans(s), Eat-in Kitchen, High Ceilings, Living Room/Dining Room Combo, Open Floorplan, Solid Surface Counters, Split Bedroom, Walk-In Closet(s)
Heating Central, Electric
Cooling Central Air
Flooring Carpet, Tile
Furnishings Furnished
Fireplace false
Appliance Dishwasher, Disposal, Dryer, Electric Water Heater, Ice Maker, Microwave, Range, Refrigerator, Washer
Laundry Inside, In Kitchen
Exterior
Exterior Feature Irrigation System, Sidewalk, Sliding Doors
Parking Features Driveway, Garage Door Opener
Garage Spaces 2.0
Pool Gunite, Heated, In Ground, Lighting, Pool Alarm, Screen Enclosure
Community Features Deed Restrictions, Playground, Pool, Sidewalks, Tennis Courts
Utilities Available Cable Connected, Electricity Connected, Fire Hydrant
Amenities Available Clubhouse, Fence Restrictions, Golf Course, Playground, Pool, Tennis Court(s)
View Park/Greenbelt, Pool, Trees/Woods
Roof Type Shingle
Porch Covered, Deck, Enclosed, Patio, Rear Porch, Screened
Attached Garage true
Garage true
Private Pool Yes
Building
Lot Description Conservation Area, Greenbelt
Story 1
Entry Level One
Foundation Slab
Lot Size Range Up to 10,889 Sq. Ft.
Sewer Public Sewer
Water None
Architectural Style Contemporary
Structure Type Block,Stucco
New Construction false
Construction Status Appraisal,Inspections
Schools
Elementary Schools Loughman Oaks Elem
Middle Schools Lake Alfred-Addair Middle
High Schools Ridge Community Senior High
Others
Pets Allowed No
HOA Fee Include Common Area Taxes,Pool,Pool
Senior Community No
Ownership Fee Simple
Monthly Total Fees $45
Acceptable Financing Cash, Conventional, FHA, VA Loan
Membership Fee Required Required
Listing Terms Cash, Conventional, FHA, VA Loan
Special Listing Condition None
Read Less Info
Want to know what your home might be worth? Contact us for a FREE valuation!

Our team is ready to help you sell your home for the highest possible price ASAP

© 2024 My Florida Regional MLS DBA Stellar MLS. All Rights Reserved.
Bought with NEXTHOME LOTT PREMIER REALTY

"My job is to find and attract mastery-based advisors to the shop, protect the culture, and make sure everyone is happy! "






