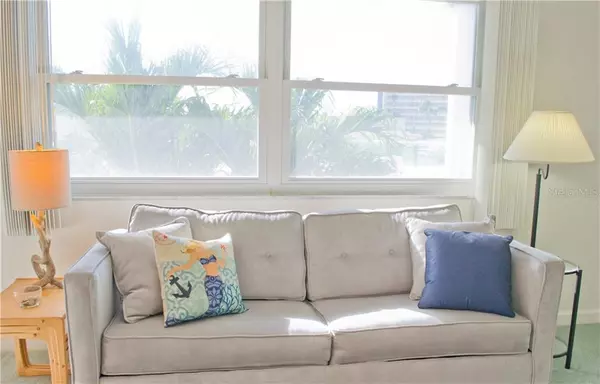$124,900
$124,900
For more information regarding the value of a property, please contact us for a free consultation.
1 Bed
1 Bath
815 SqFt
SOLD DATE : 02/19/2020
Key Details
Sold Price $124,900
Property Type Condo
Sub Type Condominium
Listing Status Sold
Purchase Type For Sale
Square Footage 815 sqft
Price per Sqft $153
Subdivision Town Shores Of Gulfport
MLS Listing ID U8067198
Sold Date 02/19/20
Bedrooms 1
Full Baths 1
Condo Fees $326
Construction Status No Contingency
HOA Y/N No
Year Built 1972
Annual Tax Amount $407
Property Description
Lovely light and bright 2nd floor condo in Town Shores just waiting for it's new owner!!!! This freshly updated 1 bedroom 1 bath unit has an open floor plan and feels spacious and inviting. There's an awesome heated and cooled Florida room with a partial view of the water and the boats docked on the marina. While the sun filters through these fantastic IMPACT windows, pour yourself a cup of coffee and map out what your day is going to bring: Perhaps a dip in one of the 4 gorgeous (heated) pools? Tennis anyone? There's shuffleboard, Bocce Ball, Kayaking, billiards, a library, an exercise room, a clubhouse! Just about anything you can think of... you can do in Town Shores! Everything is right outside your front door! Eton House has a brand new roof and all of it's major systems recently upgraded so as a building it's in tip top shape! This active 55+ community is situated in the heart of downtown Gulfport and is a stone's throw away from fantastic restaurants, bars, shops, and a sandy bay-side beach! Sorry but no pets!
Location
State FL
County Pinellas
Community Town Shores Of Gulfport
Direction S
Interior
Interior Features Ceiling Fans(s), Elevator, Living Room/Dining Room Combo, Open Floorplan, Walk-In Closet(s)
Heating Central, Natural Gas
Cooling Central Air
Flooring Carpet, Parquet
Fireplace false
Appliance Range, Refrigerator
Exterior
Exterior Feature Irrigation System, Outdoor Grill, Sidewalk, Tennis Court(s)
Community Features Buyer Approval Required, Deed Restrictions, Fishing, Fitness Center, Golf Carts OK, Irrigation-Reclaimed Water, Pool, Sidewalks, Special Community Restrictions, Tennis Courts, Water Access, Waterfront
Utilities Available BB/HS Internet Available, Cable Available, Cable Connected, Electricity Connected, Natural Gas Connected, Sewer Connected
View Y/N 1
Water Access 1
Water Access Desc Bay/Harbor,Intracoastal Waterway
Roof Type Membrane
Garage false
Private Pool No
Building
Story 1
Entry Level One
Foundation Slab
Sewer Public Sewer
Water Public
Structure Type Block,Stucco
New Construction false
Construction Status No Contingency
Others
HOA Fee Include Cable TV,Common Area Taxes,Pool,Escrow Reserves Fund,Gas,Insurance,Maintenance Structure,Maintenance Grounds,Maintenance,Management,Pest Control,Pool,Recreational Facilities,Sewer,Trash,Water
Senior Community Yes
Ownership Condominium
Monthly Total Fees $326
Acceptable Financing Cash, Conventional
Membership Fee Required None
Listing Terms Cash, Conventional
Special Listing Condition None
Read Less Info
Want to know what your home might be worth? Contact us for a FREE valuation!

Our team is ready to help you sell your home for the highest possible price ASAP

© 2024 My Florida Regional MLS DBA Stellar MLS. All Rights Reserved.
Bought with FOREVER FLORIDA REAL ESTATE
"My job is to find and attract mastery-based advisors to the shop, protect the culture, and make sure everyone is happy! "






