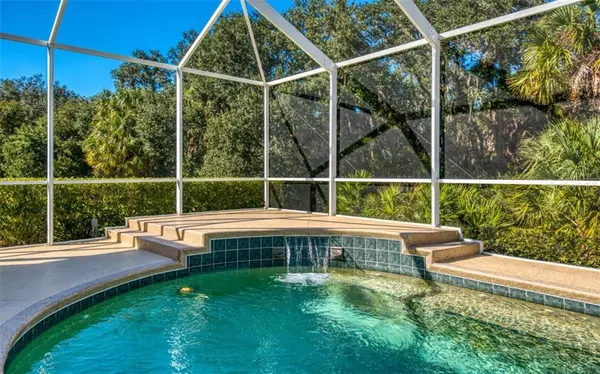$451,000
$450,000
0.2%For more information regarding the value of a property, please contact us for a free consultation.
3 Beds
3 Baths
2,617 SqFt
SOLD DATE : 01/15/2020
Key Details
Sold Price $451,000
Property Type Single Family Home
Sub Type Single Family Residence
Listing Status Sold
Purchase Type For Sale
Square Footage 2,617 sqft
Price per Sqft $172
Subdivision Twin Rivers Ph I
MLS Listing ID A4452343
Sold Date 01/15/20
Bedrooms 3
Full Baths 3
Construction Status Financing,Inspections
HOA Fees $75/qua
HOA Y/N Yes
Year Built 2007
Annual Tax Amount $3,709
Lot Size 1.050 Acres
Acres 1.05
Property Description
Don't miss this beautiful Johnson Homes custom built home with lots of extras nestled on a prime one acre lot in Twin Rivers. This open concept split plan with 3 bedrooms a den and pool welcomes you with lush, lovingly cared for gardens and a nature preserve with trails leading to the lake.. The elegant leaded glass front entry door brings in natural light and the crown molding and trey ceilings make this home warm and inviting and light and bright. The pocketing triple sliding doors draw you to the pool deck where you can enjoy peaceful nature and lake views. The kitchen includes a large walk-in pantry, stainless steel appliances, and a large island complete with a vegetable sink. The adjacent dinette w/large aquarium window overlooks the pool and large back yard. Master suite features a tray ceiling, pool access, two walk-in closets, large walk in shower, soaking tub and double sinks. The 3 car garage is deep and includes a workshop. Twin Rivers has low HOA fees and NO CDD fees and is a vibrant community that is conveniently built alongside the Manatee River, where you can take your family canoeing, kayaking, fishing, and boating. There are playgrounds, a soccer field, a basketball court, a beach volleyball court, hiking trails, and is conveniently located close to the Ft. Hamer bridge and is a quick drive to St. Pete, Tampa, Sarasota and THREE airports!
Location
State FL
County Manatee
Community Twin Rivers Ph I
Zoning PDR
Rooms
Other Rooms Breakfast Room Separate, Den/Library/Office, Formal Dining Room Separate, Great Room, Inside Utility, Storage Rooms
Interior
Interior Features Ceiling Fans(s), Central Vaccum, Crown Molding, Eat-in Kitchen, High Ceilings, Open Floorplan, Solid Wood Cabinets, Split Bedroom, Stone Counters, Thermostat, Tray Ceiling(s), Walk-In Closet(s), Window Treatments
Heating Central, Electric
Cooling Central Air
Flooring Carpet, Ceramic Tile, Tile
Furnishings Negotiable
Fireplace false
Appliance Built-In Oven, Cooktop, Dishwasher, Disposal, Dryer, Microwave, Range Hood, Refrigerator, Washer
Laundry Inside, Laundry Room
Exterior
Exterior Feature Irrigation System, Lighting, Outdoor Grill, Rain Gutters, Sliding Doors, Storage
Parking Features Circular Driveway, Driveway, Garage Door Opener, Workshop in Garage
Garage Spaces 3.0
Pool Gunite, In Ground, Outside Bath Access, Screen Enclosure
Community Features Deed Restrictions, Irrigation-Reclaimed Water, Park, Playground, Water Access
Utilities Available Cable Available, Electricity Connected, Fiber Optics, Phone Available, Public, Sewer Connected, Sprinkler Recycled, Street Lights, Underground Utilities
Amenities Available Basketball Court, Playground
Waterfront Description Lake,Pond
View Y/N 1
Water Access 1
Water Access Desc River
View Garden, Trees/Woods, Water
Roof Type Shingle
Porch Covered, Enclosed, Front Porch, Patio, Porch, Screened
Attached Garage true
Garage true
Private Pool Yes
Building
Lot Description Conservation Area, Level, Oversized Lot, Paved
Story 1
Entry Level One
Foundation Slab
Lot Size Range One + to Two Acres
Builder Name Johnson Homes
Sewer Public Sewer
Water Public
Architectural Style Custom, Florida, Other, Ranch, Spanish/Mediterranean, Traditional
Structure Type Block,Stucco
New Construction false
Construction Status Financing,Inspections
Schools
Elementary Schools Williams Elementary
Middle Schools Buffalo Creek Middle
High Schools Parrish Community High
Others
Pets Allowed Yes
HOA Fee Include Recreational Facilities
Senior Community No
Ownership Fee Simple
Monthly Total Fees $75
Acceptable Financing Cash, Conventional, FHA, USDA Loan
Membership Fee Required Required
Listing Terms Cash, Conventional, FHA, USDA Loan
Special Listing Condition None
Read Less Info
Want to know what your home might be worth? Contact us for a FREE valuation!

Our team is ready to help you sell your home for the highest possible price ASAP

© 2024 My Florida Regional MLS DBA Stellar MLS. All Rights Reserved.
Bought with RE/MAX ALLIANCE GROUP
"My job is to find and attract mastery-based advisors to the shop, protect the culture, and make sure everyone is happy! "






