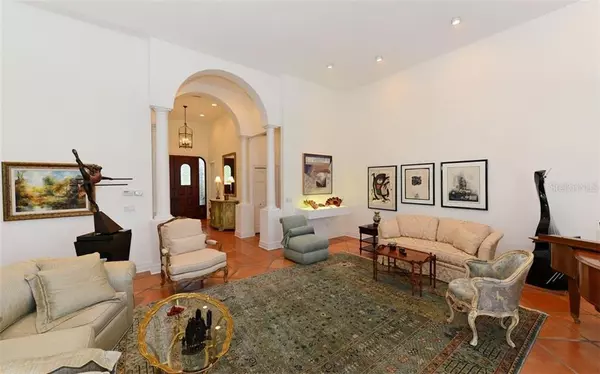$1,160,000
$1,299,995
10.8%For more information regarding the value of a property, please contact us for a free consultation.
4 Beds
5 Baths
4,698 SqFt
SOLD DATE : 12/18/2020
Key Details
Sold Price $1,160,000
Property Type Single Family Home
Sub Type Single Family Residence
Listing Status Sold
Purchase Type For Sale
Square Footage 4,698 sqft
Price per Sqft $246
Subdivision Sabal Cove
MLS Listing ID A4451305
Sold Date 12/18/20
Bedrooms 4
Full Baths 3
Half Baths 2
Construction Status Inspections
HOA Fees $130/ann
HOA Y/N Yes
Year Built 1994
Annual Tax Amount $14,380
Lot Size 0.340 Acres
Acres 0.34
Lot Dimensions 100x150
Property Description
Grand and gracious, this Lakefront home is located within Sabal Cove, behind the Gates of the Longboat Key Club. Lush manicured landscaping welcomes you to the front entryway, where gorgeous mahogany double doors with etched glass open to the foyer w/dramatic 14-ft. ceilings. Relax with family or entertain guests in the expansive family room, which features a gas fireplace, oak hardwood floors, and French doors opening to the two-tiered lanai with pool, spa and tranquil water vistas with beautiful sunset skies. Adjacent to the family room, the library or guest room offers a private study area featuring built in floor to ceiling bookcases and a powder room. The kitchen has an abundance of space for gourmet gatherings, with granite counters, a center island with a gas cooktop, a bar with stools, walk-in pantry and breakfast room with built-in bookcases. The master suite is elegant, with clerestory windows, soaring 12-ft. ceilings, 3 enormous walk-in closets and French doors to the pool area. The master bath has a dual walk-in shower, marble flooring and an ornate etched glass wall. Upstairs, 3BR suites include an office area with built-in desk, a nursery, exercise room or guest room with pocket door and adjacent bathrooms. Additional features include an alarm system, pet spa area, central vac, recessed lighting, and an oversized 2-car garage. Owners have the privilege of belonging to the private Bay Isles Beach Club.
Location
State FL
County Sarasota
Community Sabal Cove
Zoning PUD
Rooms
Other Rooms Breakfast Room Separate, Den/Library/Office, Family Room, Formal Dining Room Separate, Formal Living Room Separate, Inside Utility
Interior
Interior Features Built-in Features, Cathedral Ceiling(s), Ceiling Fans(s), Central Vaccum, Crown Molding, Eat-in Kitchen, High Ceilings, Open Floorplan, Solid Surface Counters, Solid Wood Cabinets, Thermostat, Tray Ceiling(s), Vaulted Ceiling(s), Walk-In Closet(s), Window Treatments
Heating Central, Zoned
Cooling Central Air, Zoned
Flooring Tile, Wood
Fireplaces Type Gas, Family Room
Furnishings Unfurnished
Fireplace true
Appliance Built-In Oven, Cooktop, Dishwasher, Disposal, Dryer, Electric Water Heater, Exhaust Fan, Microwave, Refrigerator, Washer
Laundry Laundry Room
Exterior
Exterior Feature French Doors, Hurricane Shutters, Irrigation System, Lighting, Outdoor Grill, Sliding Doors, Storage
Parking Features Driveway, Garage Door Opener, Oversized
Garage Spaces 2.0
Pool Gunite, Heated, In Ground
Community Features Association Recreation - Owned, Buyer Approval Required, Deed Restrictions, Gated, No Truck/RV/Motorcycle Parking, Water Access
Utilities Available Cable Connected, Electricity Connected, Natural Gas Connected, Public, Sewer Connected, Sprinkler Recycled, Street Lights, Underground Utilities, Water Available
Amenities Available Gated, Other, Recreation Facilities, Security
Waterfront Description Lake
View Y/N 1
Water Access 1
Water Access Desc Beach - Access Deeded,Beach - Private,Lake
View Garden, Pool, Water
Roof Type Tile
Porch Covered, Enclosed, Patio, Screened
Attached Garage true
Garage true
Private Pool Yes
Building
Lot Description FloodZone, Near Golf Course, Near Marina, Paved, Private
Story 2
Entry Level Two
Foundation Slab
Lot Size Range 1/4 to less than 1/2
Sewer Public Sewer
Water Public
Architectural Style Custom, Other
Structure Type Block,Stucco
New Construction false
Construction Status Inspections
Schools
Elementary Schools Southside Elementary
Middle Schools Booker Middle
High Schools Booker High
Others
Pets Allowed Yes
HOA Fee Include 24-Hour Guard,Management,Security
Senior Community No
Ownership Fee Simple
Monthly Total Fees $268
Acceptable Financing Cash, Conventional
Membership Fee Required Required
Listing Terms Cash, Conventional
Special Listing Condition None
Read Less Info
Want to know what your home might be worth? Contact us for a FREE valuation!

Our team is ready to help you sell your home for the highest possible price ASAP

© 2024 My Florida Regional MLS DBA Stellar MLS. All Rights Reserved.
Bought with COLDWELL BANKER REALTY
"My job is to find and attract mastery-based advisors to the shop, protect the culture, and make sure everyone is happy! "






