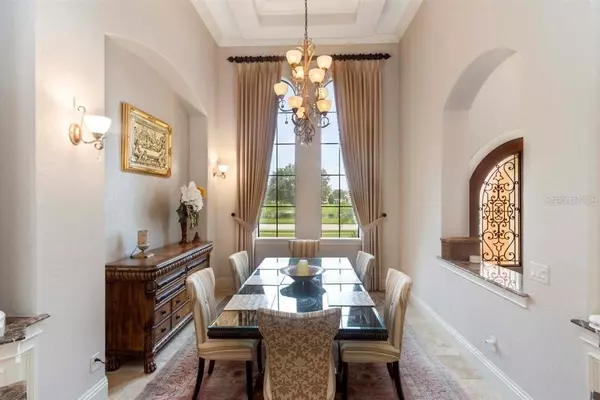$1,175,000
$1,295,000
9.3%For more information regarding the value of a property, please contact us for a free consultation.
4 Beds
5 Baths
4,369 SqFt
SOLD DATE : 11/02/2020
Key Details
Sold Price $1,175,000
Property Type Single Family Home
Sub Type Single Family Residence
Listing Status Sold
Purchase Type For Sale
Square Footage 4,369 sqft
Price per Sqft $268
Subdivision Keenes Pointe
MLS Listing ID O5824315
Sold Date 11/02/20
Bedrooms 4
Full Baths 4
Half Baths 1
HOA Fees $235/ann
HOA Y/N Yes
Year Built 2009
Annual Tax Amount $21,780
Lot Size 0.500 Acres
Acres 0.5
Property Description
Overlooking the amazing 9th hole and body of water of the Golden Bear Club, this home is situated perfectly in the highly sought after Grosvenor Village of Keene's Pointe. At 4 bedrooms, 4 1/2 baths with an office and bonus area, this home is perfect for enjoyable and comfortable living, but also entertaining. This custom home was built with the owner in mind with a floor plan split side to side, plus up and down. The high vaulted ceilings upon entering are some of the most magnificent you will ever see, with the room being filled with natural light because of the tall and over sized windows. Travertine floors run throughout the main living areas and right into the custom gourmet kitchen. Of course the lot and its views are the focal point of the home with its extremely large screened in pool and spa; along with its enormous second story deck where you can see golf course in all directions. The screen enclosure also includes a beautiful summer kitchen and spacious area for outdoor seating. But not only is the rear of the home amazing and tranquil, but across the street in front of the home is also a beautiful pond bringing serenity to both the front and back of this property. On top of all this, you have the opportunity to join and be a part of the one-of-a-kind golf and country club - The Golden Bear Club at Keene's Pointe.
Location
State FL
County Orange
Community Keenes Pointe
Zoning P-D
Interior
Interior Features Cathedral Ceiling(s), Ceiling Fans(s), Eat-in Kitchen, Kitchen/Family Room Combo
Heating Central
Cooling Central Air
Flooring Carpet, Tile, Travertine
Fireplaces Type Family Room
Fireplace true
Appliance Cooktop, Dishwasher, Microwave
Exterior
Exterior Feature Balcony, Irrigation System, Outdoor Grill
Parking Features Garage Door Opener, Split Garage
Garage Spaces 3.0
Pool Gunite, In Ground
Community Features Deed Restrictions, Gated, Playground, Sidewalks, Water Access
Utilities Available Cable Available, Electricity Connected, Natural Gas Connected
View Y/N 1
Water Access 1
Water Access Desc Lake
View Golf Course
Roof Type Tile
Porch Screened
Attached Garage true
Garage true
Private Pool Yes
Building
Lot Description On Golf Course, Sidewalk, Paved
Story 2
Entry Level Two
Foundation Slab
Lot Size Range 1/2 to less than 1
Sewer Septic Tank
Water Public
Structure Type Block
New Construction false
Schools
Elementary Schools Windermere Elem
Middle Schools Bridgewater Middle
High Schools Windermere High School
Others
Pets Allowed Number Limit
HOA Fee Include 24-Hour Guard
Senior Community No
Ownership Fee Simple
Monthly Total Fees $235
Acceptable Financing Cash, Conventional
Membership Fee Required Required
Listing Terms Cash, Conventional
Num of Pet 2
Special Listing Condition None
Read Less Info
Want to know what your home might be worth? Contact us for a FREE valuation!

Our team is ready to help you sell your home for the highest possible price ASAP

© 2024 My Florida Regional MLS DBA Stellar MLS. All Rights Reserved.
Bought with SOUTHERN REALTY GROUP LLC
"My job is to find and attract mastery-based advisors to the shop, protect the culture, and make sure everyone is happy! "






