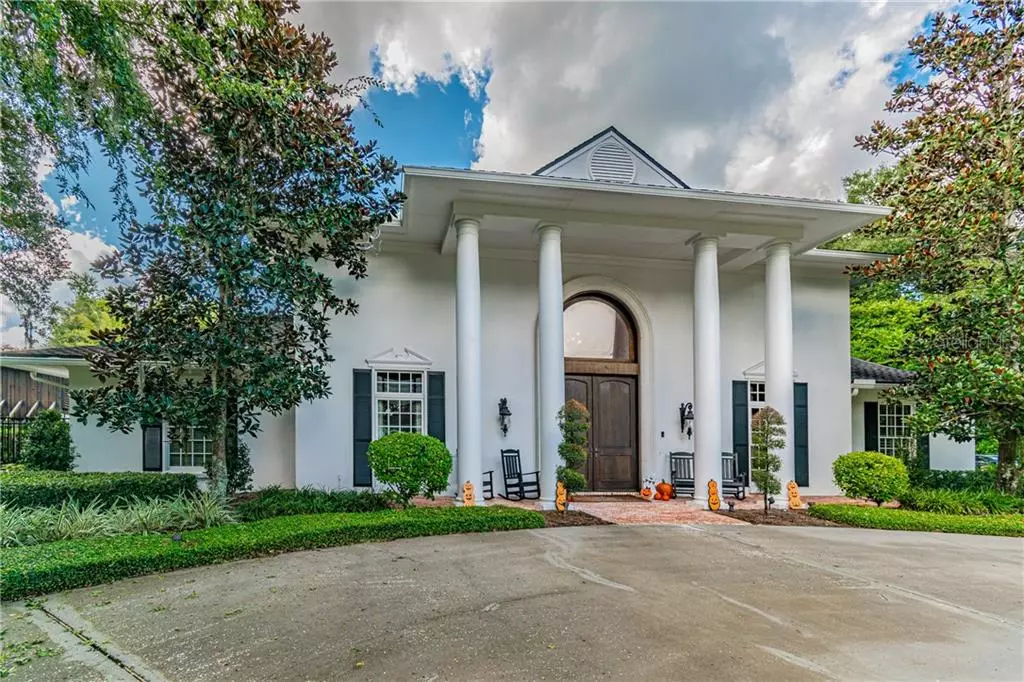$950,000
$1,200,000
20.8%For more information regarding the value of a property, please contact us for a free consultation.
6 Beds
7 Baths
4,579 SqFt
SOLD DATE : 05/22/2020
Key Details
Sold Price $950,000
Property Type Single Family Home
Sub Type Single Family Residence
Listing Status Sold
Purchase Type For Sale
Square Footage 4,579 sqft
Price per Sqft $207
Subdivision Avila Unit 1
MLS Listing ID T3204893
Sold Date 05/22/20
Bedrooms 6
Full Baths 6
Half Baths 1
Construction Status Other Contract Contingencies
HOA Fees $341/ann
HOA Y/N Yes
Year Built 1983
Annual Tax Amount $13,714
Lot Size 0.750 Acres
Acres 0.75
Property Description
Estate Home with 5 bedrooms and 5 bathrooms plus half bath and a 3-car garage with plenty of storage. Guest house has a 1 bedroom and 1 full bath with full kitchen. The main room is ideal for entertaining. There is a formal dining room great for a family, a kitchen with granite countertops, cooktop island with vented hood, two ovens, dishwasher and 2 large pantries. A wine room that will knock your socks off. The master bedroom has large doors going out to the NEW pool. Enjoy the outdoor Bocci Court, baseball batting cage and a fish pond. The Family Room has a wood-burning fireplace with french doors that open up to the stunning outdoors. Outdoors has a fully equipped kitchen for all the entertaining you will be doing. Come see this gorgeous home in Avila where you will find a lifestyle, privacy and security. The Golf Course is exceptional. The beautiful landscaping on a 1/2 acre corner lot will give you complete privacy.
Location
State FL
County Hillsborough
Community Avila Unit 1
Zoning PD
Interior
Interior Features Ceiling Fans(s), Crown Molding, Split Bedroom, Stone Counters, Vaulted Ceiling(s), Walk-In Closet(s), Wet Bar, Window Treatments
Heating Central, Heat Pump
Cooling Central Air
Flooring Wood
Fireplaces Type Family Room, Wood Burning
Furnishings Unfurnished
Fireplace true
Appliance Bar Fridge, Built-In Oven, Cooktop, Dishwasher, Disposal, Dryer, Electric Water Heater, Exhaust Fan, Ice Maker, Microwave, Refrigerator, Washer, Wine Refrigerator
Exterior
Exterior Feature Dog Run, French Doors, Outdoor Grill, Rain Gutters, Sprinkler Metered
Parking Features Circular Driveway, Garage Door Opener, Garage Faces Rear, Guest, Oversized
Garage Spaces 3.0
Pool Gunite, In Ground
Community Features Deed Restrictions, Fitness Center, Gated, No Truck/RV/Motorcycle Parking, Playground, Pool, Sidewalks, Tennis Courts
Utilities Available Cable Available, Cable Connected, Electricity Connected, Phone Available, Public, Sprinkler Meter, Street Lights, Underground Utilities
Amenities Available Clubhouse, Gated, Playground, Pool, Tennis Court(s)
Roof Type Slate
Porch Patio
Attached Garage true
Garage true
Private Pool Yes
Building
Entry Level Two
Foundation Slab
Lot Size Range 1/2 Acre to 1 Acre
Sewer Public Sewer
Water Public
Architectural Style Other
Structure Type Stucco,Wood Frame
New Construction false
Construction Status Other Contract Contingencies
Others
Pets Allowed Yes
HOA Fee Include 24-Hour Guard,Pool,Pool
Senior Community No
Ownership Fee Simple
Monthly Total Fees $341
Acceptable Financing Cash, Conventional
Membership Fee Required Required
Listing Terms Cash, Conventional
Special Listing Condition None
Read Less Info
Want to know what your home might be worth? Contact us for a FREE valuation!

Our team is ready to help you sell your home for the highest possible price ASAP

© 2024 My Florida Regional MLS DBA Stellar MLS. All Rights Reserved.
Bought with CENTURY 21 ELITE LOCATIONS, INC

"My job is to find and attract mastery-based advisors to the shop, protect the culture, and make sure everyone is happy! "






