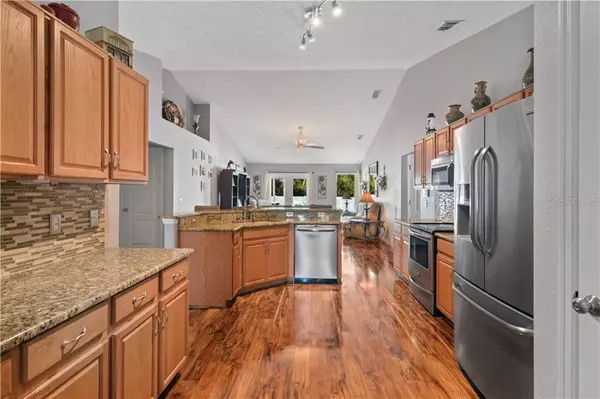$289,000
$295,000
2.0%For more information regarding the value of a property, please contact us for a free consultation.
4 Beds
3 Baths
2,495 SqFt
SOLD DATE : 12/02/2019
Key Details
Sold Price $289,000
Property Type Single Family Home
Sub Type Single Family Residence
Listing Status Sold
Purchase Type For Sale
Square Footage 2,495 sqft
Price per Sqft $115
Subdivision Keystone Pointe Ph 3
MLS Listing ID S5024142
Sold Date 12/02/19
Bedrooms 4
Full Baths 3
Construction Status No Contingency
HOA Fees $53/qua
HOA Y/N Yes
Year Built 2005
Annual Tax Amount $2,860
Lot Size 0.260 Acres
Acres 0.26
Property Description
UNDER CONTRACT WAITING ON DOCS. Stunning property located in the desired community of Keystone Point, Corner lot with a pond on the side for relaxation and fresh breeze, Freshly painted, new gutters with brand new walking paver for easy access to enter this beautiful well maintained home. With very low HOA and NO CDD. When you walk in the front door you will find a spectacular open floor plan with a separate dining area to the right and separate living room area to the left, a Bedroom/Office with bathroom access, then walk into the entertaining area of a huge kitchen with granite countertop, beautiful appliances gorgeous cabinets fallowing by the huge family room with french door for patio access than the master bedroom to the left with His and Hers separate bathrooms and closets, really hard to find. Then you will have on the right 2 more bedrooms with their own bath. Comming out the family room you will encounter a huge backyard with vinyl fence and an amazing landscaping with more than a quart of an acre. If you are looking for a "HOME" the moment you enter here, you will find it. Easy to show.
Location
State FL
County Osceola
Community Keystone Pointe Ph 3
Zoning SR1B
Rooms
Other Rooms Attic, Family Room, Formal Dining Room Separate, Formal Living Room Separate, Inside Utility
Interior
Interior Features Cathedral Ceiling(s), Ceiling Fans(s), High Ceilings, Open Floorplan, Split Bedroom, Vaulted Ceiling(s), Walk-In Closet(s)
Heating Central
Cooling Central Air
Flooring Laminate, Wood
Fireplace false
Appliance Dishwasher, Disposal, Electric Water Heater, Microwave, Range, Refrigerator
Laundry Inside
Exterior
Exterior Feature French Doors, Irrigation System
Parking Features Garage Door Opener
Garage Spaces 2.0
Community Features Deed Restrictions
Utilities Available BB/HS Internet Available, Cable Available, Public, Sprinkler Recycled
Roof Type Shingle
Porch Deck, Patio, Porch
Attached Garage true
Garage true
Private Pool No
Building
Lot Description Corner Lot, City Limits, Sidewalk, Paved
Entry Level One
Foundation Slab
Lot Size Range 1/4 Acre to 21779 Sq. Ft.
Sewer Public Sewer
Water Public
Architectural Style Contemporary
Structure Type Block,Stucco
New Construction false
Construction Status No Contingency
Schools
Elementary Schools St Cloud Elem
Middle Schools Neptune Middle (6-8)
High Schools Harmony High
Others
Pets Allowed Yes
Senior Community No
Ownership Fee Simple
Monthly Total Fees $53
Acceptable Financing Cash, Conventional, FHA, VA Loan
Membership Fee Required Required
Listing Terms Cash, Conventional, FHA, VA Loan
Special Listing Condition None
Read Less Info
Want to know what your home might be worth? Contact us for a FREE valuation!

Our team is ready to help you sell your home for the highest possible price ASAP

© 2024 My Florida Regional MLS DBA Stellar MLS. All Rights Reserved.
Bought with DREAM BUILDERS REALTY

"My job is to find and attract mastery-based advisors to the shop, protect the culture, and make sure everyone is happy! "






