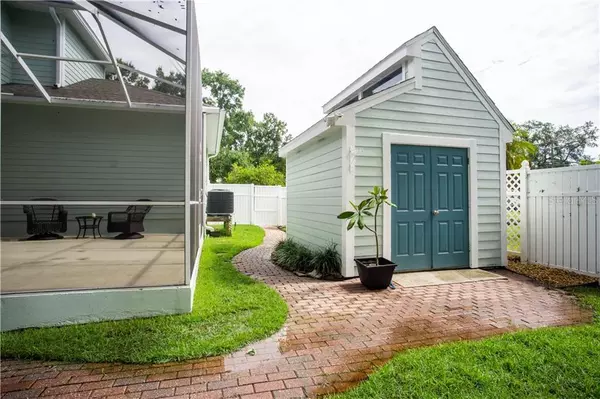$424,000
$429,000
1.2%For more information regarding the value of a property, please contact us for a free consultation.
3 Beds
3 Baths
2,336 SqFt
SOLD DATE : 09/13/2019
Key Details
Sold Price $424,000
Property Type Single Family Home
Sub Type Single Family Residence
Listing Status Sold
Purchase Type For Sale
Square Footage 2,336 sqft
Price per Sqft $181
Subdivision Port Tampa City Map
MLS Listing ID T3188436
Sold Date 09/13/19
Bedrooms 3
Full Baths 2
Half Baths 1
Construction Status Appraisal,Financing,Inspections
HOA Y/N No
Year Built 2000
Annual Tax Amount $5,451
Lot Size 7,405 Sqft
Acres 0.17
Property Description
Move in READY, with curb APPEAL! This Unique, Turnkey, Victorian style “Dream home,” on an Over-sized corner lot, ON a dead-end street, with the "White Picket Fence," Checks all the boxes! Be excited to come home to your modern updated Kitchen, with open concept designed for entertaining multiple guests, with a large eat-in area, easy access to the family room, an outback screened in porch, picnic island and dog Beach! The sheikh, modern fireplace creates “Cozy,” in Florida! This home boasts an over-sized master suite with nursery/ office, custom closets, and Master Shower renovated- 2018. Continuing to check all the boxes with upgrades you don’t see, Gutters with gutter guards added to front of house- all gutters serviced- May 2019. Flood insurance? This home is ELEVATED, with a low annual premium! The list goes on: 1st floor A/C replaced- 2017 with dual zone a/c control; Hardwood floors refinished- 2016; Interior walls painted- 2016, Smart Features (phone control)- rain-bird irrigation and Honeywell thermostats! Top it off with an over sized mechanics Dream Garage with 11" ceilings and a hydraulic lift! Yes, it Checks All the Boxes! ALL conveniently located to the New Inlet Park development, EASY access to Downtown ST. PETE, multiple Airports, Bayshore Blvd, MacDill AFB, major shopping, and so much more! Come see this home before it is SOLD!
Location
State FL
County Hillsborough
Community Port Tampa City Map
Zoning RS-50
Rooms
Other Rooms Attic, Bonus Room, Inside Utility
Interior
Interior Features Ceiling Fans(s), Crown Molding, High Ceilings, Solid Wood Cabinets, Stone Counters, Thermostat, Walk-In Closet(s), Window Treatments
Heating Central, Electric, Heat Pump, Zoned
Cooling Central Air, Zoned
Flooring Carpet, Tile, Wood
Fireplaces Type Living Room, Wood Burning
Furnishings Unfurnished
Fireplace true
Appliance Convection Oven, Dishwasher, Disposal, Dryer, Electric Water Heater, Exhaust Fan, Ice Maker, Microwave, Range, Refrigerator, Washer
Laundry Inside, Laundry Room
Exterior
Exterior Feature Fence, French Doors, Irrigation System, Lighting, Rain Gutters
Parking Features Driveway, Garage Door Opener, Parking Pad
Garage Spaces 2.0
Utilities Available BB/HS Internet Available, Cable Available, Electricity Connected, Phone Available, Public, Sewer Connected, Street Lights, Water Available
Roof Type Shingle
Porch Covered, Front Porch, Patio, Screened
Attached Garage true
Garage true
Private Pool No
Building
Lot Description Corner Lot, FloodZone, City Limits, Near Public Transit, Oversized Lot, Street Dead-End, Paved
Entry Level Two
Foundation Slab
Lot Size Range Up to 10,889 Sq. Ft.
Sewer Public Sewer
Water Public
Architectural Style Victorian
Structure Type Siding,Wood Frame
New Construction false
Construction Status Appraisal,Financing,Inspections
Schools
Elementary Schools West Shore-Hb
Middle Schools Monroe-Hb
High Schools Robinson-Hb
Others
Senior Community No
Ownership Fee Simple
Acceptable Financing Cash, Conventional
Listing Terms Cash, Conventional
Special Listing Condition None
Read Less Info
Want to know what your home might be worth? Contact us for a FREE valuation!

Our team is ready to help you sell your home for the highest possible price ASAP

© 2024 My Florida Regional MLS DBA Stellar MLS. All Rights Reserved.
Bought with CENTURY 21 AFFILIATED

"My job is to find and attract mastery-based advisors to the shop, protect the culture, and make sure everyone is happy! "






