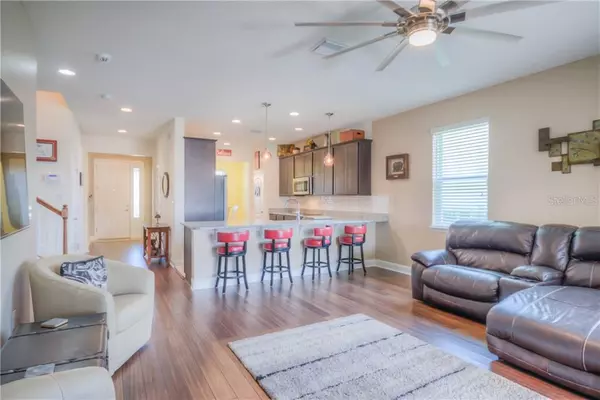$325,000
$329,900
1.5%For more information regarding the value of a property, please contact us for a free consultation.
4 Beds
3 Baths
2,274 SqFt
SOLD DATE : 09/16/2019
Key Details
Sold Price $325,000
Property Type Single Family Home
Sub Type Single Family Residence
Listing Status Sold
Purchase Type For Sale
Square Footage 2,274 sqft
Price per Sqft $142
Subdivision Harmony Nbrhd H-2
MLS Listing ID O5796611
Sold Date 09/16/19
Bedrooms 4
Full Baths 3
Construction Status Financing
HOA Fees $8/ann
HOA Y/N Yes
Year Built 2017
Annual Tax Amount $5,709
Lot Size 10,454 Sqft
Acres 0.24
Property Description
Harmony is an intimate community in a quiet oasis where you can enjoy the pleasures of a small-town environment and live conveniently close to schools, employment, shopping, and attractions. Known for their energy-efficient features, this solar home helps you live a healthier and quieter lifestyle while saving hundreds of dollars on utility bills. You will have access to two pools, Buck Lake and Cat Lake with equal peace and tranquility in Harmony's 11,000 acre development which is 40 miles southeast of Orlando, and approximately 30 miles West of I 95. We have boating and a 18 hole Johnny Miller golf course, pickle ball, several walking and biking trails, a soccer field, splash park and multiple dog parks and much, much more. The Tavern restaurant, town market, pizzeria, salon and doctors office are at Harmony Square a short bicycle ride away.
This home comes to you with full electric and water heater solar, running an OUC monthly of $22 which includes the surge protector, and the high impact windows! You and the family and your guests can enjoy the beautiful enlarged and partially covered fully screened patio. The floors of the main living area are bamboo flooring and tile within the baths, laundry room and kitchen. The bedrooms are carpet. A must see is the beautiful walk in shower that was just installed in the guest bath which also makes it easily accessible to all. This home is a must see to take in all the extras such as lighting, fans, extended breakfast bar! This home is priced to sell.
Location
State FL
County Osceola
Community Harmony Nbrhd H-2
Zoning PUD
Rooms
Other Rooms Attic
Interior
Interior Features Attic Fan, Ceiling Fans(s), Kitchen/Family Room Combo, Open Floorplan, Stone Counters, Thermostat, Walk-In Closet(s), Window Treatments
Heating Central, Solar
Cooling Central Air
Flooring Bamboo, Carpet, Ceramic Tile
Furnishings Negotiable
Fireplace false
Appliance Built-In Oven, Convection Oven, Cooktop, Dishwasher, Disposal, Electric Water Heater, Exhaust Fan, Freezer, Ice Maker, Microwave, Refrigerator, Solar Hot Water, Water Filtration System
Laundry Inside, Laundry Room
Exterior
Exterior Feature Fence, French Doors, Irrigation System, Satellite Dish, Sidewalk, Sprinkler Metered
Parking Features Driveway, Garage Door Opener
Garage Spaces 2.0
Community Features Association Recreation - Owned, Boat Ramp, Deed Restrictions, Fishing, Fitness Center, Golf Carts OK, Golf, Handicap Modified, Irrigation-Reclaimed Water, Park, Playground, Pool, Sidewalks, Special Community Restrictions, Water Access, Waterfront
Utilities Available BB/HS Internet Available, Cable Connected, Electricity Connected, Fire Hydrant, Phone Available, Sewer Connected, Solar, Sprinkler Meter, Sprinkler Recycled, Street Lights, Underground Utilities, Water Available
Amenities Available Basketball Court, Clubhouse, Dock, Fitness Center, Golf Course, Handicap Modified, Maintenance, Optional Additional Fees, Park, Playground, Pool, Recreation Facilities, Shuffleboard Court
Waterfront Description Pond
View Y/N 1
Water Access 1
Water Access Desc Lake,Pond
View Water
Roof Type Shingle
Porch Covered, Front Porch, Patio, Screened
Attached Garage true
Garage true
Private Pool No
Building
Lot Description Conservation Area, Level, Near Golf Course, Oversized Lot, Sidewalk, Paved
Entry Level Two
Foundation Slab
Lot Size Range Up to 10,889 Sq. Ft.
Builder Name Richmond American
Sewer Public Sewer
Water Public
Structure Type Concrete,Stucco
New Construction false
Construction Status Financing
Schools
Elementary Schools Harmony Community School (K-8)
High Schools Harmony High
Others
Pets Allowed Number Limit, Yes
HOA Fee Include Common Area Taxes,Pool,Fidelity Bond,Maintenance Grounds,Management,Pool,Recreational Facilities
Senior Community No
Ownership Fee Simple
Monthly Total Fees $8
Acceptable Financing Cash, Conventional, FHA, VA Loan
Membership Fee Required Required
Listing Terms Cash, Conventional, FHA, VA Loan
Num of Pet 2
Special Listing Condition None
Read Less Info
Want to know what your home might be worth? Contact us for a FREE valuation!

Our team is ready to help you sell your home for the highest possible price ASAP

© 2025 My Florida Regional MLS DBA Stellar MLS. All Rights Reserved.
Bought with AMERICAN IDEAL HOMES, LLC
"My job is to find and attract mastery-based advisors to the shop, protect the culture, and make sure everyone is happy! "






