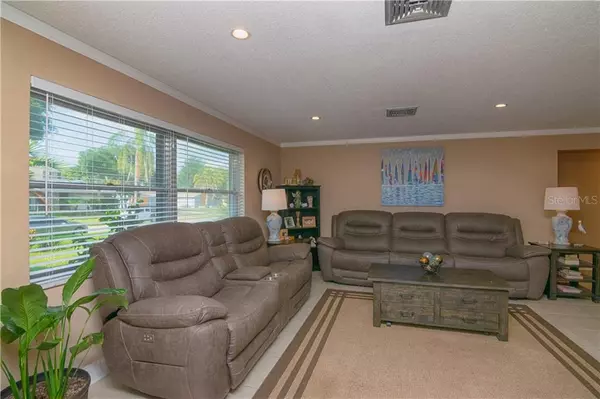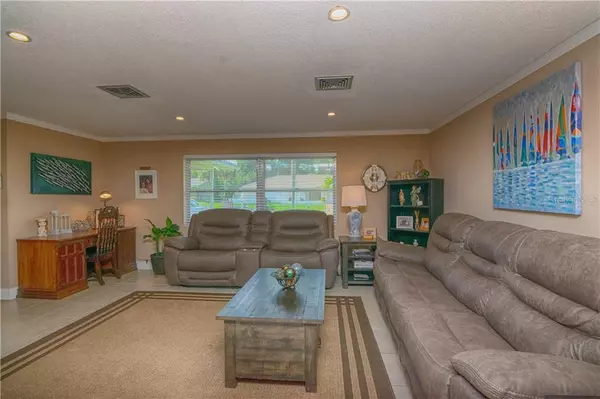$370,000
$379,500
2.5%For more information regarding the value of a property, please contact us for a free consultation.
3 Beds
2 Baths
1,807 SqFt
SOLD DATE : 08/15/2019
Key Details
Sold Price $370,000
Property Type Single Family Home
Sub Type Single Family Residence
Listing Status Sold
Purchase Type For Sale
Square Footage 1,807 sqft
Price per Sqft $204
Subdivision Hillcrest Manor 2Nd Add
MLS Listing ID U8050779
Sold Date 08/15/19
Bedrooms 3
Full Baths 2
Construction Status Appraisal,Financing,Inspections
HOA Y/N No
Year Built 1970
Annual Tax Amount $3,050
Lot Size 9,583 Sqft
Acres 0.22
Lot Dimensions 80x120
Property Description
This lovely 3 bedroom, 2 bath, 2 car garage home will impress even the most discriminating buyer! Located in a very well kept neighborhood this beautiful home has the curb appeal you've always dreamed of! With the freshly painted exterior (Dec 2018), the tile roof, the newly paved driveway, the manicured landscaping and the covered walkway to your front door, you will be proud to call this house “Your Home.” Enter to the foyer and the formal living room and be WOW'd by this amazing wide open floor plan! The huge beautifully updated kitchen with high end cabinets, granite countertops and stainless steel appliances overlooks the dining area and the family room! You will be able to enjoy many happy family and friend gatherings in this lovely well kept home! Many extras include newer laminate flooring in the bedrooms, new AC in 2017, new breaker box 2018, crown molding, updated interior doors, newer Travertine Tile in the 300 square foot screened room AND Electric Hurricane Shutters on the 3 biggest windows! This home also features a split bedroom plan! Ride your bike to Indian Rocks Beach, it's that close! No flood insurance required! Close to shopping and restaurants and check out the schools! Come and see this house right away, you'll be glad you did! Room sizes are approximate and should be verified by Buyer as well as schools.
Location
State FL
County Pinellas
Community Hillcrest Manor 2Nd Add
Zoning R-2
Rooms
Other Rooms Family Room
Interior
Interior Features Ceiling Fans(s), Crown Molding, Kitchen/Family Room Combo, Living Room/Dining Room Combo, Open Floorplan, Solid Wood Cabinets, Split Bedroom, Stone Counters, Walk-In Closet(s)
Heating Central
Cooling Central Air
Flooring Ceramic Tile, Laminate
Furnishings Unfurnished
Fireplace false
Appliance Dishwasher, Disposal, Electric Water Heater, Microwave, Range, Refrigerator
Laundry In Garage
Exterior
Exterior Feature Fence
Parking Features Garage Door Opener
Garage Spaces 2.0
Utilities Available Cable Connected, Sewer Connected, Sprinkler Meter, Sprinkler Well, Street Lights
Roof Type Tile
Porch Enclosed, Patio, Screened
Attached Garage true
Garage true
Private Pool No
Building
Lot Description City Limits, Sidewalk, Paved
Entry Level One
Foundation Slab
Lot Size Range Up to 10,889 Sq. Ft.
Sewer Public Sewer
Water Public
Architectural Style Ranch
Structure Type Block
New Construction false
Construction Status Appraisal,Financing,Inspections
Schools
Elementary Schools Oakhurst Elementary-Pn
Middle Schools Seminole Middle-Pn
Others
Pets Allowed Yes
Senior Community No
Ownership Fee Simple
Acceptable Financing Cash, Conventional, FHA, VA Loan
Membership Fee Required None
Listing Terms Cash, Conventional, FHA, VA Loan
Special Listing Condition None
Read Less Info
Want to know what your home might be worth? Contact us for a FREE valuation!

Our team is ready to help you sell your home for the highest possible price ASAP

© 2024 My Florida Regional MLS DBA Stellar MLS. All Rights Reserved.
Bought with KELLER WILLIAMS ST PETE REALTY
"My job is to find and attract mastery-based advisors to the shop, protect the culture, and make sure everyone is happy! "






