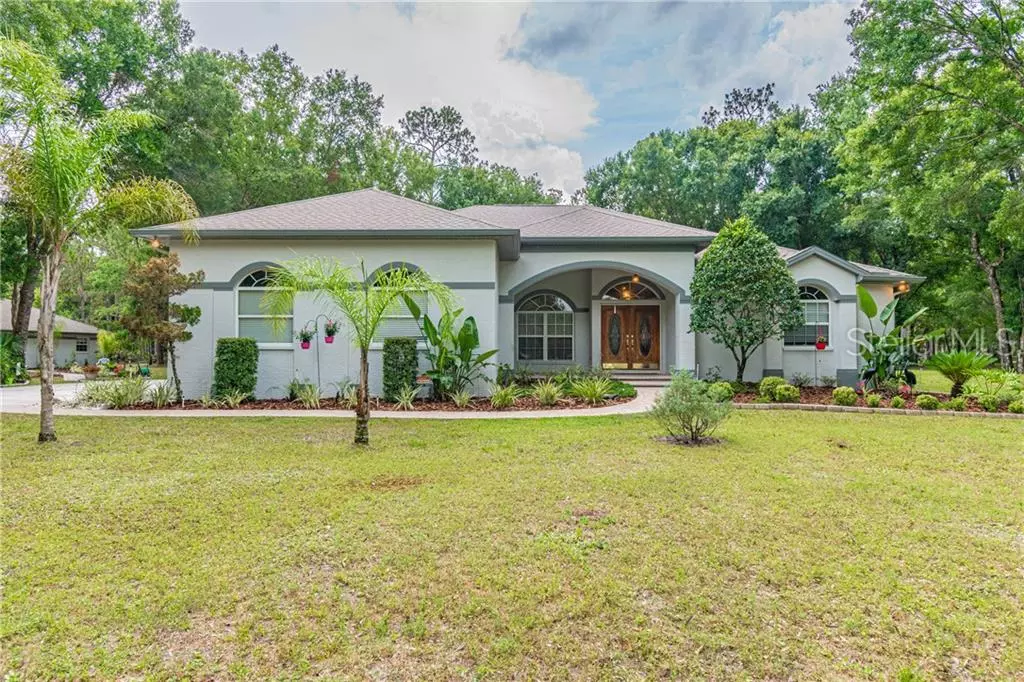$463,000
$462,900
For more information regarding the value of a property, please contact us for a free consultation.
4 Beds
3 Baths
2,682 SqFt
SOLD DATE : 07/17/2019
Key Details
Sold Price $463,000
Property Type Single Family Home
Sub Type Single Family Residence
Listing Status Sold
Purchase Type For Sale
Square Footage 2,682 sqft
Price per Sqft $172
Subdivision Homesteads Saddlewood
MLS Listing ID T3179152
Sold Date 07/17/19
Bedrooms 4
Full Baths 3
Construction Status Appraisal,Financing,Inspections
HOA Fees $83/qua
HOA Y/N Yes
Year Built 1997
Annual Tax Amount $160
Lot Size 2.010 Acres
Acres 2.01
Property Description
Located in the gated community of Homesteads of Saddlewood which is one of the best kept secrets in Wesley Chapel. One of the few horse friendly communities in the area. This property has everything you've been looking for with 4 bedrooms, 3 baths, 3 car garage, pool w/ spa, and an additional 620sqft detached bonus/game room w/ central A/C that sits on a beautiful park like setting 2 acres worth of buildable yard. This home is a split, L floor plan with volume ceilings throughout. The focal point from the moment you walk thru the front door is the beautiful salt water pool/spa which has brick paver decking and is completely screened in. Combo formal dining & living room as you first enter with master bedroom to your right. Large master has additional sitting area and access to the pool area. Dual, split sinks with granite tops, roomy walk in shower and garden tub in the master bath. Open kitchen/Family room area is great for entertaining. Updated kitchen features breakfast bar, newer appliances, closet pantry, island, desk, wet bar with sink and separate eating area. Beautiful granite counters and plenty of cabinets! Family room has triple pocket sliders, a fireplace and nice built in shelving. Upgraded flooring in family, dining and living rooms. Off the kitchen are 2 spacious secondary bedrooms with a shared bath. Oversized 4th bedroom is excellent for guests as it has an adjacent upgraded bathroom with access to the pool as well. 3 car garage is spacious with over 10 ft ceilings for extra storage.
Location
State FL
County Pasco
Community Homesteads Saddlewood
Zoning ER
Rooms
Other Rooms Family Room, Inside Utility
Interior
Interior Features Ceiling Fans(s), Eat-in Kitchen, High Ceilings, Kitchen/Family Room Combo, Living Room/Dining Room Combo, Open Floorplan, Split Bedroom, Walk-In Closet(s), Window Treatments
Heating Central
Cooling Central Air
Flooring Carpet, Tile, Wood
Fireplace true
Appliance Dishwasher, Dryer, Microwave, Range, Refrigerator, Washer, Water Softener
Laundry Inside, Laundry Room
Exterior
Exterior Feature Irrigation System, Sliding Doors
Garage Spaces 3.0
Pool Heated, In Ground, Salt Water, Screen Enclosure
Community Features Deed Restrictions, Gated, Horses Allowed
Utilities Available Cable Available, Electricity Connected
Amenities Available Gated
Roof Type Shingle
Porch Screened
Attached Garage true
Garage true
Private Pool Yes
Building
Entry Level One
Foundation Slab
Lot Size Range Two + to Five Acres
Sewer Septic Tank
Water Well
Structure Type Block,Stucco
New Construction false
Construction Status Appraisal,Financing,Inspections
Schools
Elementary Schools Quail Hollow Elementary-Po
Middle Schools Cypress Creek Middle School
High Schools Cypress Creek High School
Others
Pets Allowed Yes
Senior Community No
Ownership Fee Simple
Monthly Total Fees $83
Acceptable Financing Cash, Conventional, FHA, VA Loan
Membership Fee Required Required
Listing Terms Cash, Conventional, FHA, VA Loan
Special Listing Condition None
Read Less Info
Want to know what your home might be worth? Contact us for a FREE valuation!

Our team is ready to help you sell your home for the highest possible price ASAP

© 2024 My Florida Regional MLS DBA Stellar MLS. All Rights Reserved.
Bought with SIGNATURE REALTY ASSOCIATES
"My job is to find and attract mastery-based advisors to the shop, protect the culture, and make sure everyone is happy! "






