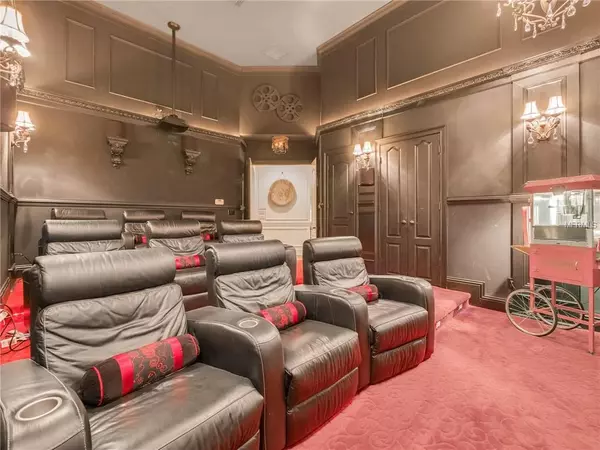$1,900,000
$1,900,000
For more information regarding the value of a property, please contact us for a free consultation.
4 Beds
7 Baths
7,004 SqFt
SOLD DATE : 07/31/2019
Key Details
Sold Price $1,900,000
Property Type Single Family Home
Sub Type Single Family Residence
Listing Status Sold
Purchase Type For Sale
Square Footage 7,004 sqft
Price per Sqft $271
Subdivision Alaqua Lakes Ph 7
MLS Listing ID O5786208
Sold Date 07/31/19
Bedrooms 4
Full Baths 4
Half Baths 3
Construction Status Appraisal,Financing,Inspections
HOA Fees $278/qua
HOA Y/N Yes
Year Built 2007
Annual Tax Amount $16,560
Lot Size 0.530 Acres
Acres 0.53
Property Description
Ooooo-la-la! Welcome to "Chez L'amour", an exquisite Dave Brewer custom-built Masterpiece in Alaqua Lakes, with exceptional attention to architectural detail and interior design. Professionally decorated with all the sumptuous fabrics and finishes that you'd expect in a Home of this caliber. Hand-scraped wood floors and rough-cut travertine flooring throughout the majority of the main living space. Enviable sweeping water views and a natural treed buffer teeming with wildlife. 4-car garage with paved motor-court entrance. The State-of-the-art Resort-style Salt Pool & Spa & Summer Kitchen, plus sitting area w/Fireplace under the shaded lanai are the perfect spots to entertain! Formal Living & Dining Room, with 300 bottle wine storage, are both "dressed to impress"! Chef's DREAM Kitchen w/Island overlooks the casually elegant Family Room w/ corner pocket sliders. Impressive Office with rich, custom built-ins. The downstairs Master Suite offers luxurious serenity including a gas fireplace and lanai access. Spa-worthy Master Bath overlooks atrium with fountain. Massive Exercise Room! Two lovely Guest Suites are downstairs in addition to the Media/Theatre Room, which could host a Hollywood Premiere! Slate-floored Billiard Room with full Bar! Upstairs Bedroom Suite with private Bonus Room. This home is one of a kind! Alaqua Lakes is one of the finest communities in greater-Orlando w/ unparalleled amenities: a 7-acre Park, Pavilion, Community Swimming Pool, 5 lit Har-Tru tennis courts & a multi-use field. Hurry!
Location
State FL
County Seminole
Community Alaqua Lakes Ph 7
Zoning RES
Rooms
Other Rooms Bonus Room, Breakfast Room Separate, Den/Library/Office, Family Room, Formal Dining Room Separate, Formal Living Room Separate, Inside Utility, Media Room
Interior
Interior Features Built-in Features, Cathedral Ceiling(s), Ceiling Fans(s), Central Vaccum, Crown Molding, Eat-in Kitchen, High Ceilings, Kitchen/Family Room Combo, Living Room/Dining Room Combo, Solid Wood Cabinets, Split Bedroom, Stone Counters, Walk-In Closet(s)
Heating Central
Cooling Central Air
Flooring Carpet, Slate, Travertine, Wood
Fireplaces Type Gas, Living Room, Master Bedroom, Other
Fireplace true
Appliance Bar Fridge, Built-In Oven, Convection Oven, Dishwasher, Disposal, Dryer, Microwave, Range, Refrigerator, Washer, Wine Refrigerator
Exterior
Exterior Feature French Doors, Irrigation System, Lighting, Outdoor Grill, Outdoor Shower, Sidewalk, Sliding Doors
Parking Features Oversized
Garage Spaces 4.0
Pool Auto Cleaner, Fiber Optic Lighting, Gunite, In Ground, Salt Water, Screen Enclosure
Community Features Deed Restrictions, Gated, Golf Carts OK, Golf, Park, Playground, Pool, Sidewalks, Tennis Courts
Utilities Available Cable Connected, Public, Sewer Connected, Sprinkler Recycled, Street Lights
Amenities Available Gated, Recreation Facilities, Security, Tennis Court(s)
Waterfront Description Pond
View Y/N 1
View Trees/Woods, Water
Roof Type Tile
Porch Covered, Rear Porch
Attached Garage true
Garage true
Private Pool Yes
Building
Lot Description Level, Near Golf Course, Sidewalk, Paved
Entry Level Two
Foundation Slab
Lot Size Range 1/2 Acre to 1 Acre
Builder Name Dave Brewer
Sewer Public Sewer
Water Public
Architectural Style Spanish/Mediterranean
Structure Type Block,Stucco
New Construction false
Construction Status Appraisal,Financing,Inspections
Schools
Elementary Schools Heathrow Elementary
Middle Schools Markham Woods Middle
High Schools Lake Mary High
Others
Pets Allowed Yes
HOA Fee Include Pool,Recreational Facilities,Security
Senior Community No
Ownership Fee Simple
Monthly Total Fees $278
Acceptable Financing Cash, Conventional, VA Loan
Membership Fee Required Required
Listing Terms Cash, Conventional, VA Loan
Special Listing Condition None
Read Less Info
Want to know what your home might be worth? Contact us for a FREE valuation!

Our team is ready to help you sell your home for the highest possible price ASAP

© 2025 My Florida Regional MLS DBA Stellar MLS. All Rights Reserved.
Bought with EXP REALTY LLC
"My job is to find and attract mastery-based advisors to the shop, protect the culture, and make sure everyone is happy! "






