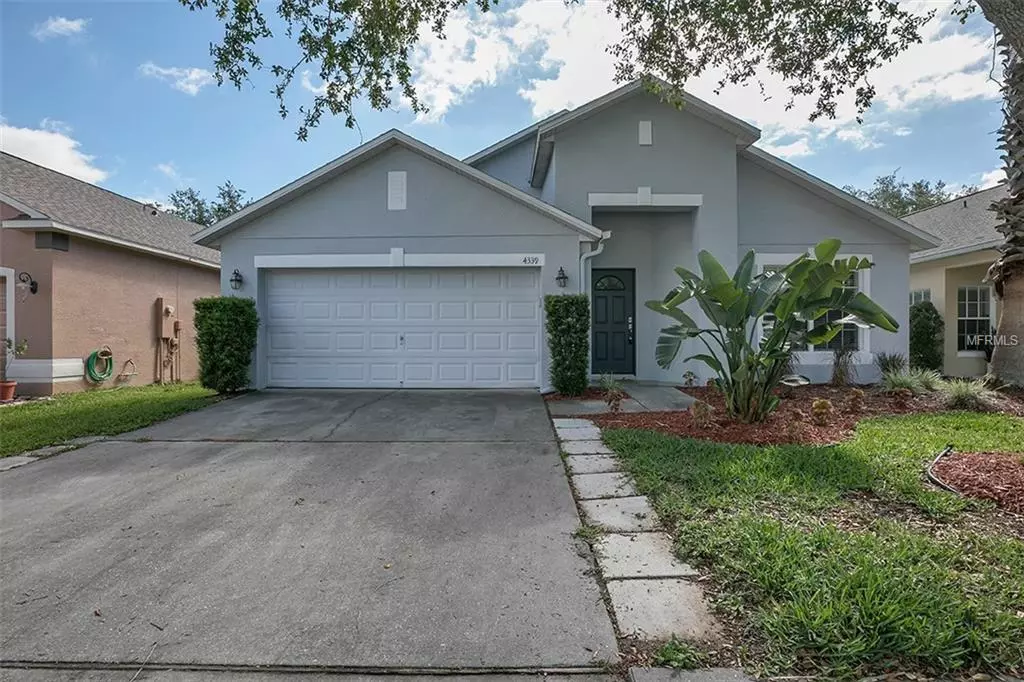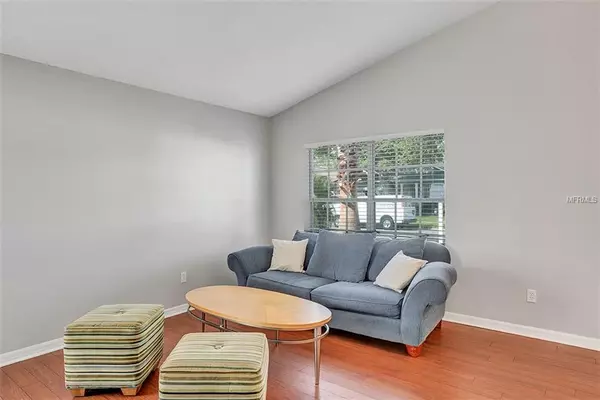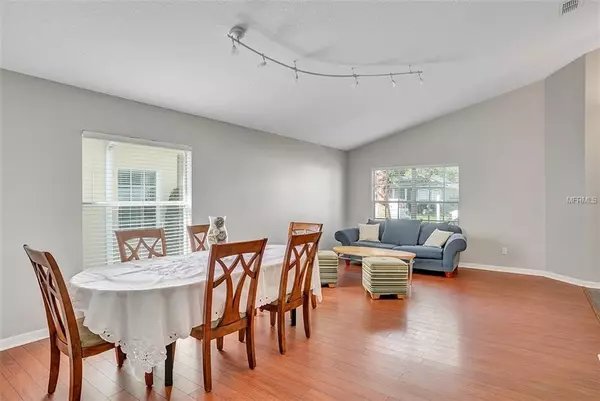$270,000
$275,000
1.8%For more information regarding the value of a property, please contact us for a free consultation.
3 Beds
2 Baths
1,948 SqFt
SOLD DATE : 05/31/2019
Key Details
Sold Price $270,000
Property Type Single Family Home
Sub Type Single Family Residence
Listing Status Sold
Purchase Type For Sale
Square Footage 1,948 sqft
Price per Sqft $138
Subdivision Rybolt Reserve Ph 01 49 95
MLS Listing ID O5778427
Sold Date 05/31/19
Bedrooms 3
Full Baths 2
Construction Status Appraisal,Inspections
HOA Fees $27
HOA Y/N Yes
Year Built 2002
Annual Tax Amount $3,409
Lot Size 5,662 Sqft
Acres 0.13
Property Description
This home qualifies for a NO CLOSING COST LOAN, saving you THOUSANDS! Welcome to this gorgeous 3 bed, 2 bath home with CONSERVATION VIEW located in the gated community of Rybolt Reserve! Upon entering you are greeted by the bright & open floor plan with vaulted ceilings and formal living/ dining room combo with laminate wood flooring. Seamlessly make your way to the spacious kitchen to find ample counter space, large center island, tiled back splash and casual eat in space over looking the family room. The bedrooms are lined with plush carpeting for comfort, and the spacious master suite includes a large walk-in closet and en-suite bath with large vanity, garden tub, and walk-in shower. The back yard is the perfect space to create you own oasis where you can enjoy the view of nothing but foliage behind your yard. Finished with a BRAND NEW ROOF + HVAC this home has it all! ** PRIME LOCATION** Just minutes to major freeways (408, 417), Waterford Lakes, UCF, Seminole State College, Oviedo, Orlando. Don’t miss out on an opportunity to own your dream home and come see it today! ** No closing cost loan provided by preferred lender**
Location
State FL
County Orange
Community Rybolt Reserve Ph 01 49 95
Zoning P-D
Rooms
Other Rooms Family Room, Formal Dining Room Separate, Formal Living Room Separate
Interior
Interior Features Built-in Features, Ceiling Fans(s), Eat-in Kitchen, Kitchen/Family Room Combo, Living Room/Dining Room Combo, Open Floorplan, Solid Wood Cabinets, Vaulted Ceiling(s), Walk-In Closet(s), Window Treatments
Heating Central, Electric
Cooling Central Air
Flooring Carpet, Laminate, Tile
Fireplace false
Appliance Dishwasher, Disposal, Electric Water Heater, Microwave, Range, Refrigerator
Laundry Inside
Exterior
Exterior Feature Irrigation System, Sidewalk, Sliding Doors
Parking Features Garage Door Opener, Off Street
Garage Spaces 2.0
Utilities Available BB/HS Internet Available, Cable Available, Electricity Connected, Public
View Trees/Woods
Roof Type Shingle
Porch Patio
Attached Garage true
Garage true
Private Pool No
Building
Lot Description Conservation Area
Foundation Slab
Lot Size Range Up to 10,889 Sq. Ft.
Sewer Public Sewer
Water Public
Structure Type Block,Stucco
New Construction false
Construction Status Appraisal,Inspections
Others
Pets Allowed Yes
Senior Community No
Ownership Fee Simple
Monthly Total Fees $54
Acceptable Financing Cash, Conventional, FHA, VA Loan
Membership Fee Required Required
Listing Terms Cash, Conventional, FHA, VA Loan
Special Listing Condition None
Read Less Info
Want to know what your home might be worth? Contact us for a FREE valuation!

Our team is ready to help you sell your home for the highest possible price ASAP

© 2024 My Florida Regional MLS DBA Stellar MLS. All Rights Reserved.
Bought with COLDWELL BANKER RESIDENTIAL RE

"My job is to find and attract mastery-based advisors to the shop, protect the culture, and make sure everyone is happy! "






