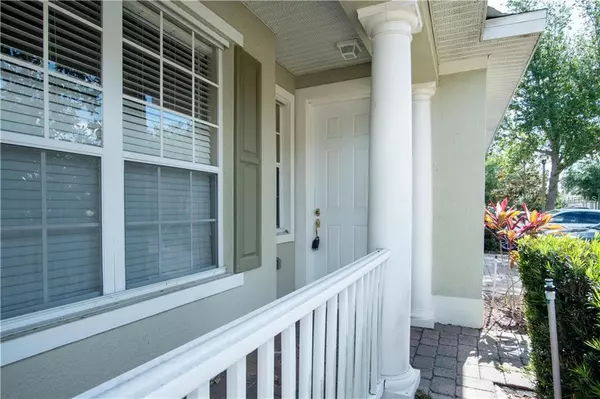$194,000
$199,900
3.0%For more information regarding the value of a property, please contact us for a free consultation.
4 Beds
3 Baths
1,696 SqFt
SOLD DATE : 06/21/2019
Key Details
Sold Price $194,000
Property Type Townhouse
Sub Type Townhouse
Listing Status Sold
Purchase Type For Sale
Square Footage 1,696 sqft
Price per Sqft $114
Subdivision Sanctuary At Southtown
MLS Listing ID O5777649
Sold Date 06/21/19
Bedrooms 4
Full Baths 2
Half Baths 1
Construction Status Inspections
HOA Fees $128/qua
HOA Y/N Yes
Year Built 2006
Annual Tax Amount $1,584
Lot Size 1,742 Sqft
Acres 0.04
Property Description
This light, bright and spacious townhome is an amazing find. You will find a large master bedroom on the first floor including an en-suite bathroom and nearly wall-to-wall closet space. The eat-in kitchen has been upgraded with white cabinets and features a bar top and plenty of cabinet and counter space. Crown molding and ceramic tile are throughout the first floor. The living room is open up to the second floor and features a large window, making this space bright and spacious. The laundry area is conveniently located downstairs along with a half bath, perfect for guests. Upstairs, you will find an additional three large bedrooms and another full bathroom. This unit is along the perimeter of the neighborhood and doesn't back up against other townhouses, leaving you with a nice view of the yard, back patio and trees. The townhome comes with custom fit hurricane shutters that fit each exterior window and door keeping your new home as safe as can be. It is also pre-wired with an ADT security system, should you choose to activate it. This location is perfect -- close to Orlando, Lake Nona and Disney, but nestled away, out of the hustle and bustle, while still convenient to major roads and shopping. Located just a few steps away from a beautifully maintained community pool, you will not find a better option in your search. Welcome home. Owner is licensed Real Estate Agent.
Location
State FL
County Osceola
Community Sanctuary At Southtown
Zoning SR3
Interior
Interior Features Ceiling Fans(s), Crown Molding, Eat-in Kitchen, High Ceilings, Kitchen/Family Room Combo, Open Floorplan, Solid Wood Cabinets, Split Bedroom, Thermostat, Walk-In Closet(s), Window Treatments
Heating Central, Electric
Cooling Central Air, Zoned
Flooring Carpet, Ceramic Tile
Fireplace false
Appliance Cooktop, Dishwasher, Disposal, Electric Water Heater, Freezer, Microwave, Refrigerator
Exterior
Exterior Feature Hurricane Shutters, Lighting, Rain Gutters, Sliding Doors
Parking Features Driveway, Garage Door Opener
Garage Spaces 1.0
Community Features Deed Restrictions, Irrigation-Reclaimed Water, Pool
Utilities Available BB/HS Internet Available, Cable Available, Electricity Available, Fire Hydrant, Public, Sewer Available, Street Lights, Water Available
Roof Type Shingle
Porch Patio, Rear Porch
Attached Garage true
Garage true
Private Pool No
Building
Lot Description In County
Story 2
Entry Level Two
Foundation Slab
Lot Size Range Up to 10,889 Sq. Ft.
Sewer Public Sewer
Water Public
Structure Type Stucco
New Construction false
Construction Status Inspections
Schools
Elementary Schools St Cloud Elem
Middle Schools Neptune Middle (6-8)
High Schools St. Cloud High School
Others
Pets Allowed Yes
HOA Fee Include Pool,Maintenance Structure,Maintenance Grounds,Pool
Senior Community No
Ownership Fee Simple
Monthly Total Fees $128
Acceptable Financing Cash, Conventional, FHA, VA Loan
Membership Fee Required Required
Listing Terms Cash, Conventional, FHA, VA Loan
Special Listing Condition None
Read Less Info
Want to know what your home might be worth? Contact us for a FREE valuation!

Our team is ready to help you sell your home for the highest possible price ASAP

© 2024 My Florida Regional MLS DBA Stellar MLS. All Rights Reserved.
Bought with MODERN WORLD REALTY LLC
"My job is to find and attract mastery-based advisors to the shop, protect the culture, and make sure everyone is happy! "






