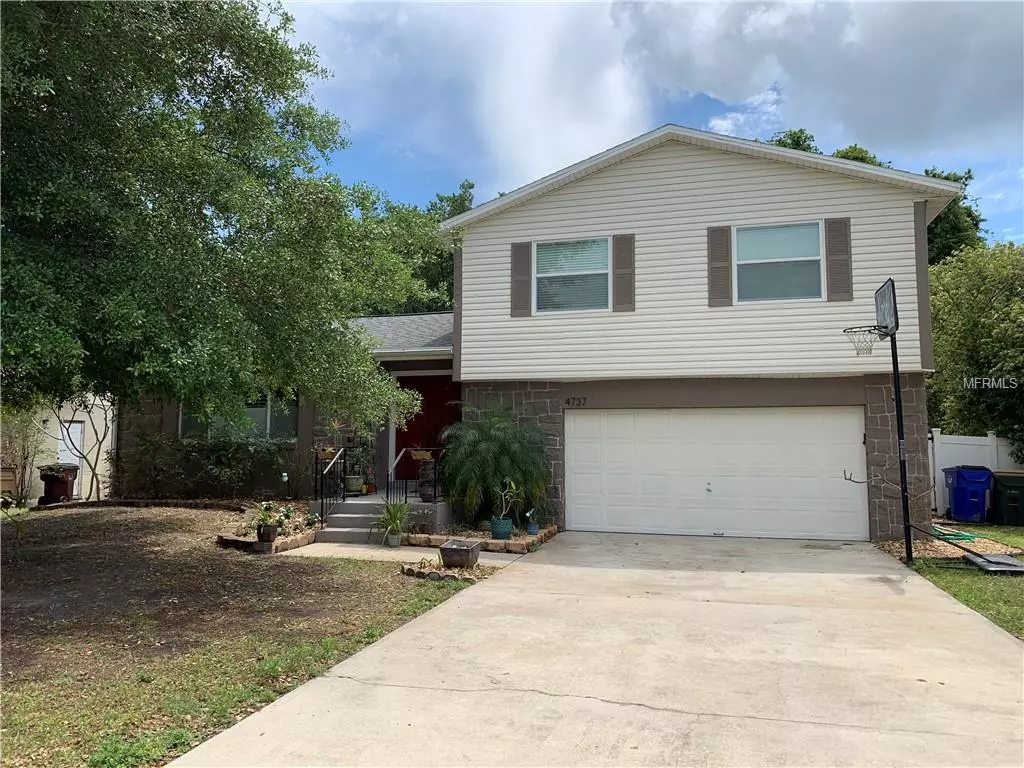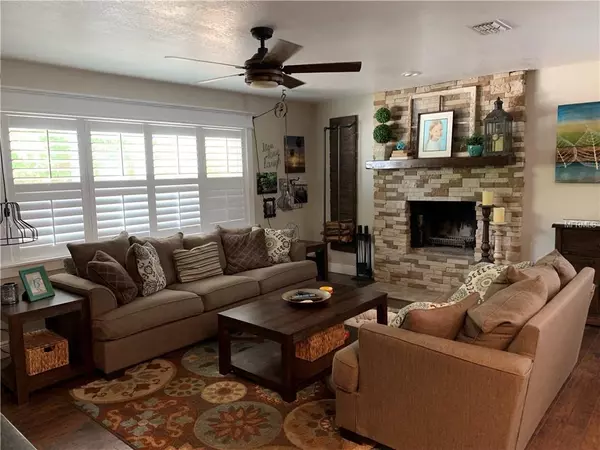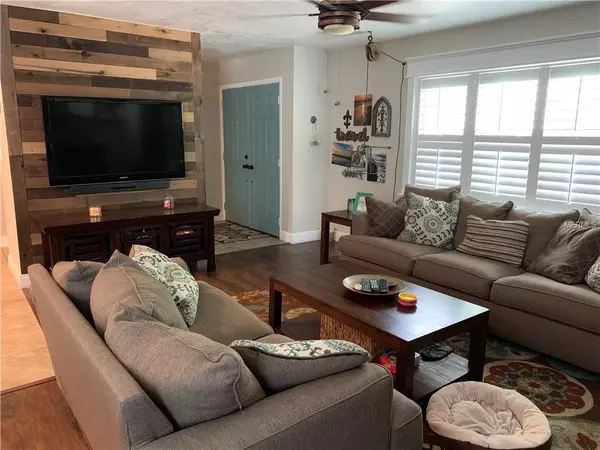$229,500
$229,000
0.2%For more information regarding the value of a property, please contact us for a free consultation.
3 Beds
3 Baths
1,393 SqFt
SOLD DATE : 06/07/2019
Key Details
Sold Price $229,500
Property Type Single Family Home
Sub Type Single Family Residence
Listing Status Sold
Purchase Type For Sale
Square Footage 1,393 sqft
Price per Sqft $164
Subdivision Pine Lake Estates
MLS Listing ID O5775329
Sold Date 06/07/19
Bedrooms 3
Full Baths 2
Half Baths 1
Construction Status Appraisal,Financing,Inspections
HOA Y/N No
Year Built 1980
Annual Tax Amount $1,207
Lot Size 7,405 Sqft
Acres 0.17
Property Description
Beautiful Family Home with Pool and Large Yard. New Roof only a one month old and new double pane windows. Two A/C units. Gourmet Kitchen with Granite Counters, Ebony Wood Cabinets, Center Island and Tile Flooring. Combination Kitchen/Dining Room/Family Room...great for family and friends gatherings. The Family Room has a Wood Burning Fireplace (perfect for those cold winter nights) with Laminate Flooring and Wood Shutters. All Bedrooms are located on the 2nd Floor. The Large Master Suite has a Shower, Single Sink and Tile Flooring. The Closet has Built-In Drawers and Separate Hanging Spaces. The 2nd Bath has a Combination Tub/Shower and Single Sink with Tile Flooring. The 1/2 Bath has a Single Sink and Tile Flooring. The Garage has been converted to another room which could be used as a guest Bedroom, In-Law suite or Child's Playroom. The 10x20 Patio is covered and screened and has tile flooring. The oversized Pool area is fenced in and has no rear neighbors. Don't delay....come see this great house. Call today to set up your appointment.
Location
State FL
County Osceola
Community Pine Lake Estates
Zoning SR1B
Interior
Interior Features Ceiling Fans(s), Kitchen/Family Room Combo, Solid Surface Counters, Solid Wood Cabinets, Window Treatments
Heating Central
Cooling Central Air
Flooring Carpet, Laminate
Fireplaces Type Family Room, Wood Burning
Fireplace true
Appliance Dishwasher, Disposal, Microwave, Range
Exterior
Exterior Feature Fence, French Doors
Pool Gunite, In Ground
Utilities Available Cable Available, Electricity Connected, Public
View Trees/Woods
Roof Type Shingle
Porch Covered, Enclosed, Screened
Garage false
Private Pool Yes
Building
Lot Description Oversized Lot
Entry Level Two
Foundation Slab
Lot Size Range Up to 10,889 Sq. Ft.
Sewer Public Sewer
Water None
Structure Type Block
New Construction false
Construction Status Appraisal,Financing,Inspections
Others
Senior Community No
Ownership Fee Simple
Acceptable Financing Cash, Conventional, FHA, VA Loan
Listing Terms Cash, Conventional, FHA, VA Loan
Special Listing Condition None
Read Less Info
Want to know what your home might be worth? Contact us for a FREE valuation!

Our team is ready to help you sell your home for the highest possible price ASAP

© 2024 My Florida Regional MLS DBA Stellar MLS. All Rights Reserved.
Bought with LA ROSA REALTY, LLC
"My job is to find and attract mastery-based advisors to the shop, protect the culture, and make sure everyone is happy! "






