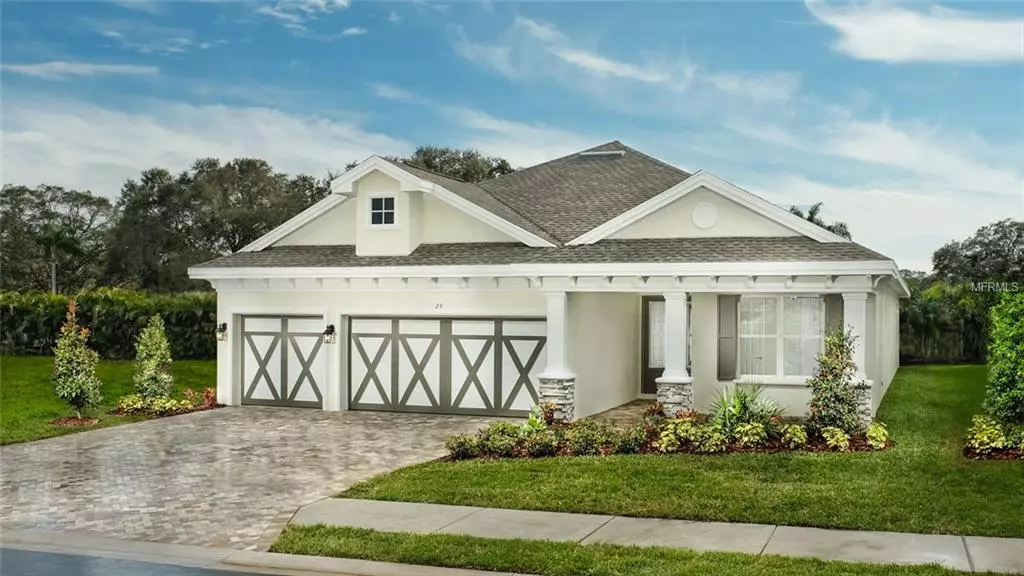$630,000
$630,000
For more information regarding the value of a property, please contact us for a free consultation.
5 Beds
3 Baths
2,749 SqFt
SOLD DATE : 05/29/2019
Key Details
Sold Price $630,000
Property Type Single Family Home
Sub Type Single Family Residence
Listing Status Sold
Purchase Type For Sale
Square Footage 2,749 sqft
Price per Sqft $229
Subdivision Dunedin Cove
MLS Listing ID U8038177
Sold Date 05/29/19
Bedrooms 5
Full Baths 3
Construction Status Financing
HOA Fees $149/mo
HOA Y/N Yes
Year Built 2019
Annual Tax Amount $2,000
Lot Size 7,405 Sqft
Acres 0.17
Property Description
MOVE IN READY HOME. BUILDER'S MODEL HOME NOW AVAILABLE FOR MOVE IN. Dunedin Cove is our newest Luxury Gated community. Located only minutes from charming downtown Dunedin within the City's golf cart district!! This stunning single story home features over $90,000 in carefully selected upgrades including wood flooring throughout the main living areas, custom trim & ceiling treatments, Built-in Ent. center, custom wood cabinetry, quartz countertops, a screened in pool with brick pavers & more!! Enjoy the serene views of the pond from your large covered front porch. This home features a formal foyer & dining room. The kitchen opens to the great room & breakfast nook & boasts a large center island. Generous size master suite with two spacious walk in closets. Energy efficient features. Enjoy the beaches, downtown restaurants, craft brewpubs, boutiques & outdoor festivals in this wonderful city. As close as the community is to downtown, it is very private nestled behind hundreds of feet of conservation, mature landscaping & a pond back dropped by tropical palm trees. Brick paver entranceway with arched gates & stone columns; Enjoy the community walk path while enjoying the pond with soaring fountain -all combine to create a very soothing, inviting atmosphere. Drapery & furnishings shown are not included. Don't miss the opportunity to call Dunedin Cove home! Please use 93 Lexington Drive Dunedin for directions to this new gated community. Using the actual Concord Dr Address will take you to the wrong location!
Location
State FL
County Pinellas
Community Dunedin Cove
Rooms
Other Rooms Breakfast Room Separate, Formal Dining Room Separate, Great Room, Inside Utility
Interior
Interior Features Built-in Features, Ceiling Fans(s), Crown Molding, Eat-in Kitchen, High Ceilings, In Wall Pest System, Open Floorplan, Solid Surface Counters, Solid Wood Cabinets, Stone Counters, Tray Ceiling(s), Walk-In Closet(s)
Heating Electric, Natural Gas
Cooling Central Air
Flooring Carpet, Ceramic Tile, Hardwood
Fireplace false
Appliance Built-In Oven, Cooktop, Dishwasher, Disposal, Gas Water Heater, Microwave, Range, Range Hood
Laundry Laundry Room
Exterior
Exterior Feature Hurricane Shutters, Sidewalk, Sprinkler Metered
Parking Features Driveway, Garage Door Opener
Garage Spaces 3.0
Pool Gunite, In Ground, Lighting, Pool Alarm, Screen Enclosure, Tile
Community Features Gated, Golf Carts OK, Irrigation-Reclaimed Water, Sidewalks
Utilities Available Cable Available, Cable Connected, Electricity Connected, Fire Hydrant, Natural Gas Connected, Phone Available, Public, Sewer Connected, Sprinkler Meter, Sprinkler Recycled, Street Lights, Underground Utilities
Amenities Available Gated
View Y/N 1
Roof Type Shingle
Porch Covered, Deck, Front Porch, Patio, Screened
Attached Garage true
Garage true
Private Pool Yes
Building
Lot Description City Limits, Private
Foundation Slab
Lot Size Range Up to 10,889 Sq. Ft.
Builder Name Deeb Family Homes
Sewer Public Sewer
Water Public
Architectural Style Craftsman
Structure Type Block,Stone,Stucco
New Construction true
Construction Status Financing
Schools
Elementary Schools Dunedin Elementary-Pn
Middle Schools Dunedin Highland Middle-Pn
High Schools Dunedin High-Pn
Others
Pets Allowed Yes
HOA Fee Include Common Area Taxes,Management
Senior Community No
Ownership Fee Simple
Monthly Total Fees $149
Acceptable Financing Cash, Conventional, FHA, VA Loan
Membership Fee Required None
Listing Terms Cash, Conventional, FHA, VA Loan
Num of Pet 2
Special Listing Condition None
Read Less Info
Want to know what your home might be worth? Contact us for a FREE valuation!

Our team is ready to help you sell your home for the highest possible price ASAP

© 2024 My Florida Regional MLS DBA Stellar MLS. All Rights Reserved.
Bought with GREAT HOMES REALTY INC
"My job is to find and attract mastery-based advisors to the shop, protect the culture, and make sure everyone is happy! "





