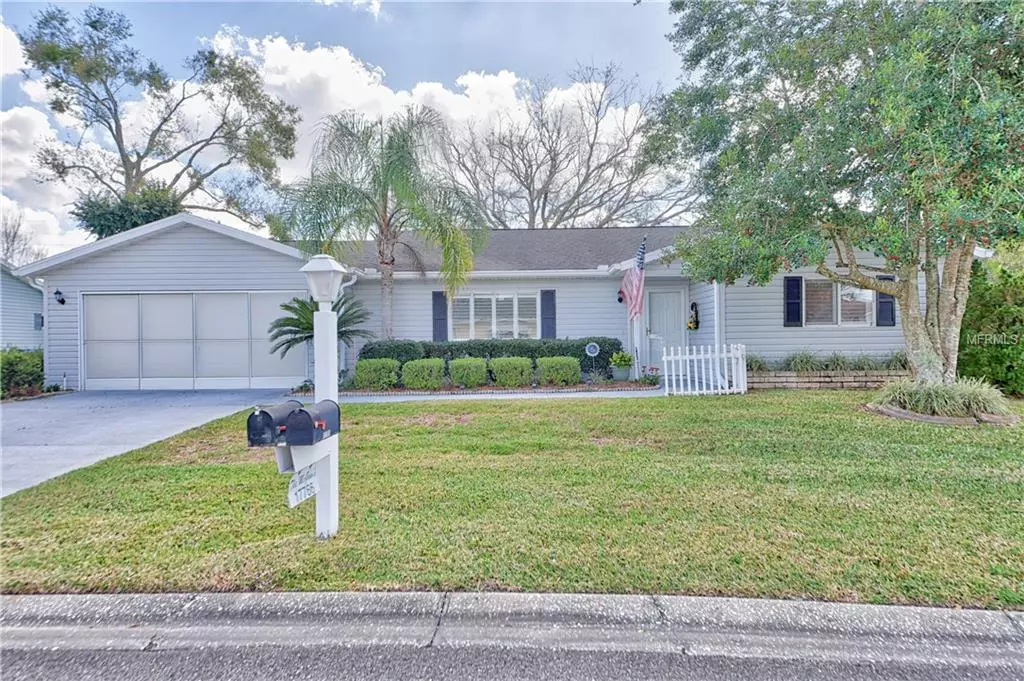$150,390
$154,500
2.7%For more information regarding the value of a property, please contact us for a free consultation.
2 Beds
2 Baths
1,390 SqFt
SOLD DATE : 05/01/2019
Key Details
Sold Price $150,390
Property Type Single Family Home
Sub Type Single Family Residence
Listing Status Sold
Purchase Type For Sale
Square Footage 1,390 sqft
Price per Sqft $108
Subdivision Spruce Creek South
MLS Listing ID G5011969
Sold Date 05/01/19
Bedrooms 2
Full Baths 2
Construction Status Inspections
HOA Fees $144/mo
HOA Y/N Yes
Year Built 1994
Annual Tax Amount $1,030
Lot Size 7,840 Sqft
Acres 0.18
Property Description
What a Home! What a View! Elegant Palm model home in Spruce Creek South with NO HOMES BEHIND and overlooking picturesque preserve. A very serene and relaxing setting. The painted drive and walkway lead to a covered entry porch. The exterior features include gutters/downspouts, raised landscape beds, irrigation system & rear porch. You enter the open floor plan with vaulted ceiling into the spacious freshly painted living room with its large picture window & plantation shutters. The dining room is adjacent to the kitchen and leads to the enclosed lanai through a 6" slider. The kitchen has a vaulted ceiling with skylight, a breakfast bar that opens to the dining room & an additional eat-in area. There are newer appliances, raised panel cabinets, closet pantry & a pass-thru window to the lanai. The large owners en suite with access to the lanai, plantation shutters, walk in closet, step-up shower & linen closet.The separate guest wing bedroom has a walk in closet, linen closet & guest bath with tub/shower combo. With no homes behind, the rear facing enclosed lanai overlooking a pasture like preserve has convenient access to the main living area, owners en suite and rear patio. There is a wall AC but does not currently function and will be the responsibility of a new owner. The 2 car garage w/laundry has a painted floor, utility sink shelving & work bench, panel screen door & keyless entry. This wonderful well cared for home is impressive and move in ready.
Location
State FL
County Marion
Community Spruce Creek South
Zoning PUD
Rooms
Other Rooms Florida Room
Interior
Interior Features Ceiling Fans(s), Eat-in Kitchen, Open Floorplan, Skylight(s), Split Bedroom, Thermostat, Vaulted Ceiling(s), Walk-In Closet(s), Window Treatments
Heating Central, Electric
Cooling Central Air
Flooring Carpet, Ceramic Tile
Fireplace false
Appliance Dishwasher, Disposal, Dryer, Electric Water Heater, Microwave, Range, Refrigerator, Washer
Laundry In Garage
Exterior
Exterior Feature Irrigation System, Lighting, Rain Gutters
Parking Features Driveway, Garage Door Opener
Garage Spaces 2.0
Community Features Deed Restrictions, Fitness Center, Gated, Golf Carts OK, Golf, Park, Pool, Tennis Courts
Utilities Available Cable Available, Electricity Connected, Fire Hydrant, Phone Available, Public, Street Lights, Underground Utilities
Amenities Available Clubhouse, Fence Restrictions, Fitness Center, Gated, Park, Pool, Recreation Facilities, Shuffleboard Court, Spa/Hot Tub, Tennis Court(s)
View Park/Greenbelt
Roof Type Shingle
Porch Covered, Enclosed, Patio, Rear Porch
Attached Garage true
Garage true
Private Pool No
Building
Lot Description Oversized Lot, Paved
Entry Level One
Foundation Slab
Lot Size Range Up to 10,889 Sq. Ft.
Sewer Public Sewer
Water Public
Structure Type Siding,Wood Frame
New Construction false
Construction Status Inspections
Others
Pets Allowed Yes
HOA Fee Include Pool,Recreational Facilities
Senior Community Yes
Ownership Fee Simple
Monthly Total Fees $144
Acceptable Financing Cash, Conventional, FHA, VA Loan
Membership Fee Required Required
Listing Terms Cash, Conventional, FHA, VA Loan
Special Listing Condition None
Read Less Info
Want to know what your home might be worth? Contact us for a FREE valuation!

Our team is ready to help you sell your home for the highest possible price ASAP

© 2024 My Florida Regional MLS DBA Stellar MLS. All Rights Reserved.
Bought with BASSETT PREMIER REALTY INC
"My job is to find and attract mastery-based advisors to the shop, protect the culture, and make sure everyone is happy! "






