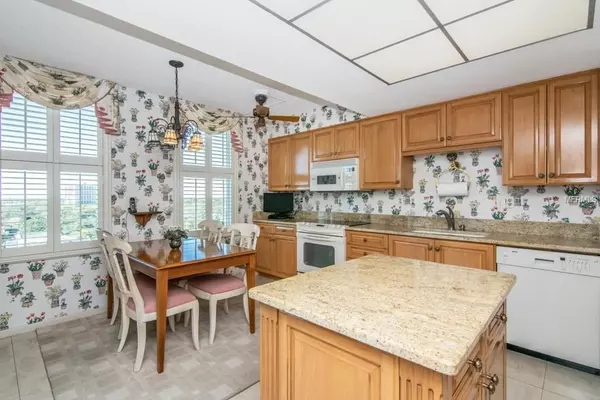$500,000
$525,000
4.8%For more information regarding the value of a property, please contact us for a free consultation.
3 Beds
3 Baths
2,612 SqFt
SOLD DATE : 05/10/2019
Key Details
Sold Price $500,000
Property Type Condo
Sub Type Condominium
Listing Status Sold
Purchase Type For Sale
Square Footage 2,612 sqft
Price per Sqft $191
Subdivision Howell Park Condo
MLS Listing ID T3155060
Sold Date 05/10/19
Bedrooms 3
Full Baths 3
Construction Status Inspections
HOA Fees $1,112/mo
HOA Y/N Yes
Year Built 1974
Annual Tax Amount $4,891
Property Description
South Tampa. Come home to elegance and a true sense of serene security. This Waterfront Penthouse Condominium boasts 3 Bedrooms and 3 Full Baths, spacious Formal Living Room, Dining Room, Family Room and Den along with an enclosed Florida Room. The Eat-in Kitchen features Stone Countertops, an Island, 2 Pantries and an array of Wood Cabinets. You will enjoy the amazing views of the Bay, Bayshore Blvd and downtown Tampa and will be spoiled having your newspaper delivered to your door, along with underbuilding assigned parking, mailbox in the front entry downstairs, front and back entryways and your Washer and Dryer just outside your back door. You can entertain your family and friends outside at the Community Gazebo and Pool area with an outdoor Gas Grill and Gas Fireplaces. Located at Howell Park, a Guard Gated 55+ Community. The management is on site and the staff goes above and beyond to respond to the resident’s individual needs. Convenient to Tampa General Hospital, downtown Tampa, Tampa International Airport, MacDill Airforce Base, Local Dining and Shopping, and the beautiful Beaches of Tampa Bay.
Location
State FL
County Hillsborough
Community Howell Park Condo
Zoning RM-50
Rooms
Other Rooms Den/Library/Office, Family Room, Florida Room, Inside Utility
Interior
Interior Features Built-in Features, Ceiling Fans(s), Crown Molding, Eat-in Kitchen, Elevator, Living Room/Dining Room Combo, Stone Counters, Window Treatments
Heating Electric
Cooling Central Air
Flooring Carpet, Ceramic Tile, Wood
Furnishings Unfurnished
Fireplace true
Appliance Dishwasher, Disposal, Exhaust Fan, Range, Refrigerator
Laundry Other
Exterior
Exterior Feature Fence, Irrigation System, Lighting, Outdoor Grill, Outdoor Shower, Sidewalk
Parking Features Assigned, Guest, Off Street, Open, Reserved
Community Features Deed Restrictions, Gated, Irrigation-Reclaimed Water, No Truck/RV/Motorcycle Parking, Pool, Sidewalks, Special Community Restrictions, Waterfront
Utilities Available Cable Available, Electricity Connected, Fiber Optics, Public, Sewer Connected
Amenities Available Elevator(s), Gated, Security
View Y/N 1
View Water
Roof Type Membrane
Porch Enclosed
Garage false
Private Pool No
Building
Lot Description City Limits, Paved
Story 9
Entry Level One
Foundation Slab
Lot Size Range Up to 10,889 Sq. Ft.
Sewer Public Sewer
Water Public
Structure Type ICFs (Insulated Concrete Forms)
New Construction false
Construction Status Inspections
Schools
Elementary Schools Gorrie-Hb
Middle Schools Wilson-Hb
High Schools Plant-Hb
Others
Pets Allowed No
HOA Fee Include Common Area Taxes,Pool,Maintenance Structure,Maintenance Grounds,Maintenance,Management,Pest Control,Pool,Private Road,Security,Sewer,Trash,Water
Senior Community Yes
Ownership Condominium
Monthly Total Fees $1, 112
Acceptable Financing Cash, Conventional
Membership Fee Required Required
Listing Terms Cash, Conventional
Special Listing Condition None
Read Less Info
Want to know what your home might be worth? Contact us for a FREE valuation!

Our team is ready to help you sell your home for the highest possible price ASAP

© 2024 My Florida Regional MLS DBA Stellar MLS. All Rights Reserved.
Bought with RE/MAX BAY TO BAY

"My job is to find and attract mastery-based advisors to the shop, protect the culture, and make sure everyone is happy! "






