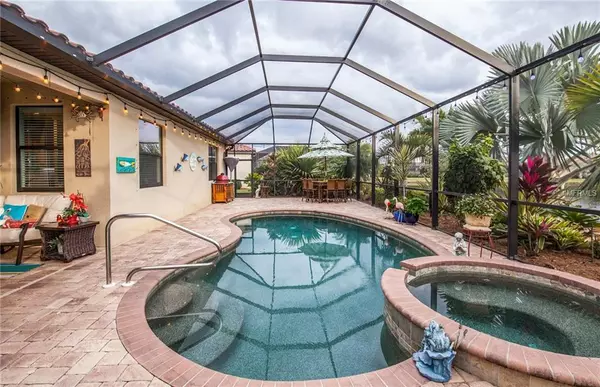$385,000
$395,000
2.5%For more information regarding the value of a property, please contact us for a free consultation.
3 Beds
2 Baths
1,858 SqFt
SOLD DATE : 05/30/2019
Key Details
Sold Price $385,000
Property Type Single Family Home
Sub Type Single Family Residence
Listing Status Sold
Purchase Type For Sale
Square Footage 1,858 sqft
Price per Sqft $207
Subdivision Gran Paradiso Ph 1
MLS Listing ID N6104008
Sold Date 05/30/19
Bedrooms 3
Full Baths 2
Construction Status Inspections
HOA Fees $191/qua
HOA Y/N Yes
Year Built 2014
Annual Tax Amount $3,655
Lot Size 8,276 Sqft
Acres 0.19
Property Description
BEAUTIFUL WATER FRONT 3 CAR GARAGE POOL HOME IN THE GATED RESORT STYLE COMMUNITY OF GRAN PARADISO IN THE WEST VILLAGES. 4 YEARS YOUNG! KITCHEN UPGRADES INCLUDE PULL OUT SHELVES, BACKSPLASH, UPGRADED STAINLESS APPLIANCES. LARGE EXTENDED LANAI WITH SALT WATER POOL AND SPA. BEAUTIFUL CUSTOM CEDAR LINED BUILT IN CLOSET IN MASTER. THE MAIN LIVING AREA HAS NO BEDROOM DOORS. THE SPLIT PLAN BEDROOMS ARE TUCKED BEHIND THE MAIN BODY WHICH OFFERS EXCELLENT SLEEP QUALITY AND PRIVACY. THERE ARE SOLAR HEATERS FOR THE POOL AND THE HOME, ALONG WITH ELECTRIC HEATERS - THIS CUT THE OWNERS ELECTRIC BILL IN HALF. 80 GALLON HOT WATER TANK AND WHOLE HOUSE R.O. SYSTEM (OWNED) ARE ADDITIONAL FEATURES YOU WILL LOVE ABOUT THIS HOME. THE FRONT PORCH HAS BEEN SCREENED IN AN OFFERS ADDITIONAL LIVING SPACE TO ENJOY THE FANTASTIC LANDSCAPES THAT WRAPS THIS HOME IN BEAUTY AND STYLE. EASY TO MAINTAIN LANDSCAPING LOOKS DAUNTING BUT IS REALLY SIMPLE TO CARE FOR AS IT IS NEARLY SELF MAINTAINING. IT OFFERS OPTIMAL BEAUTY AND EXCELLENT PRIVACY WITHOUT SACRIFICING THE WATER VIEWS. CROWN MOLDINGS GRACE THE HOME AND NEW FLOORING IN THE MASTER ARE A FEW OTHER NICE TOUCHES TO THIS GREAT FLOOR PLAN. NEAR MANASOTA BEACH, NEW DOWNTOWN WEST VILLAGES, VENICE ISLAND, I-75. OUT OF THE FRAY, BUT CLOSE TO EVERYTHING FUN AND NECESSARY.
Location
State FL
County Sarasota
Community Gran Paradiso Ph 1
Zoning V
Interior
Interior Features Ceiling Fans(s), Coffered Ceiling(s), Crown Molding, Eat-in Kitchen, High Ceilings, In Wall Pest System, Solid Wood Cabinets, Split Bedroom, Stone Counters, Walk-In Closet(s), Window Treatments
Heating Central, Heat Pump
Cooling Central Air
Flooring Carpet, Ceramic Tile
Furnishings Unfurnished
Fireplace false
Appliance Convection Oven, Cooktop, Dishwasher, Disposal, Dryer, Microwave, Refrigerator, Solar Hot Water, Washer
Exterior
Exterior Feature Hurricane Shutters, Irrigation System
Garage Spaces 3.0
Pool Gunite, Heated, In Ground, Lighting, Salt Water, Screen Enclosure, Solar Heat
Community Features Deed Restrictions, Gated, Playground, Pool, Sidewalks
Utilities Available Public
Amenities Available Clubhouse, Gated, Playground, Pool
View Y/N 1
View Water
Roof Type Tile
Porch Front Porch, Rear Porch, Screened
Attached Garage true
Garage true
Private Pool Yes
Building
Lot Description Sidewalk
Story 1
Entry Level One
Foundation Slab
Lot Size Range Up to 10,889 Sq. Ft.
Builder Name Lennar
Sewer Public Sewer
Water Canal/Lake For Irrigation
Structure Type Block
New Construction false
Construction Status Inspections
Others
Pets Allowed Breed Restrictions, Yes
HOA Fee Include Cable TV,Pool,Maintenance Grounds,Management,Recreational Facilities,Security
Senior Community No
Ownership Fee Simple
Acceptable Financing Cash, Conventional, FHA, VA Loan
Membership Fee Required Required
Listing Terms Cash, Conventional, FHA, VA Loan
Special Listing Condition None
Read Less Info
Want to know what your home might be worth? Contact us for a FREE valuation!

Our team is ready to help you sell your home for the highest possible price ASAP

© 2024 My Florida Regional MLS DBA Stellar MLS. All Rights Reserved.
Bought with COLDWELL BANKER RESIDENTIAL REAL ESTATE
"My job is to find and attract mastery-based advisors to the shop, protect the culture, and make sure everyone is happy! "






