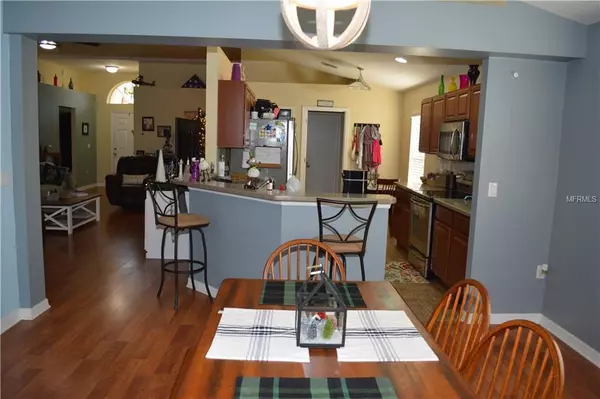$189,900
$199,500
4.8%For more information regarding the value of a property, please contact us for a free consultation.
3 Beds
2 Baths
2,025 SqFt
SOLD DATE : 03/15/2019
Key Details
Sold Price $189,900
Property Type Single Family Home
Sub Type Single Family Residence
Listing Status Sold
Purchase Type For Sale
Square Footage 2,025 sqft
Price per Sqft $93
Subdivision Eagle Pines View
MLS Listing ID P4903913
Sold Date 03/15/19
Bedrooms 3
Full Baths 2
HOA Fees $58/qua
HOA Y/N Yes
Year Built 2012
Annual Tax Amount $1,512
Lot Size 0.300 Acres
Acres 0.3
Property Description
What a great home!! Very well cared for by original owners built in 2012 with over 2000 sq. ft. of living space and a HUGE yard. This split floorplan has 2 bedrooms and a bath in the front of the home and the Master has an adjacent room that is currently used as an office, however it could easily be converted into a bedroom and it's right of the master so it would be a perfect nursery. The master bedroom is spacious and has a walk-in closet with a 5pc bath. 2 sinks, soaker tub and a seperate water closed with a large walk-in shower and the toilet. The main living spaces have beautiful wood laminate floors and every window in the house has 2" blinds. There's a dinette area in the kitchen, stainless appliances (refrigerator not included). Beautiful solid surface countertops and a great breakfast bar. The familyroom or dining room, depending on how you choose to use it, has french doors leading to the 10x20 covered and screened lanai. And check out the HUGE fully fenced back yard. Plenty of room to add a pool AND NO rear neighbors! There's a Smithbilt 10x16 shed and the A/C unit was just updated in January 2018. Room to park your boat in the back yard and the Ring doorbell stays! All you need to do is move in!! It's ready to go. Don't wait to see this home.
Location
State FL
County Polk
Community Eagle Pines View
Zoning SFR
Rooms
Other Rooms Attic, Bonus Room, Den/Library/Office, Family Room, Inside Utility
Interior
Interior Features Ceiling Fans(s), Eat-in Kitchen, High Ceilings, Open Floorplan, Solid Surface Counters, Split Bedroom, Thermostat, Walk-In Closet(s), Window Treatments
Heating Central, Electric
Cooling Central Air
Flooring Carpet, Ceramic Tile, Laminate, Vinyl
Furnishings Unfurnished
Fireplace false
Appliance Dishwasher, Disposal, Electric Water Heater, Microwave, Range
Laundry Inside, Laundry Room
Exterior
Exterior Feature Fence, French Doors, Rain Gutters
Parking Features Driveway, Garage Door Opener
Garage Spaces 2.0
Community Features Sidewalks
Utilities Available BB/HS Internet Available, Cable Available, Electricity Connected, Public, Sewer Connected, Street Lights, Underground Utilities
Roof Type Shingle
Porch Covered, Patio, Screened
Attached Garage true
Garage true
Private Pool No
Building
Lot Description Irregular Lot, Level, Oversized Lot, Private
Entry Level One
Foundation Slab
Lot Size Range 1/4 Acre to 21779 Sq. Ft.
Sewer Public Sewer
Water Public
Structure Type Block,Stone,Stucco
New Construction false
Schools
Elementary Schools Pinewood Elem
Middle Schools Westwood Middle
High Schools Lake Region High
Others
Pets Allowed Yes
HOA Fee Include Common Area Taxes,Escrow Reserves Fund,Private Road
Senior Community No
Ownership Fee Simple
Monthly Total Fees $58
Acceptable Financing Cash, Conventional, FHA, USDA Loan, VA Loan
Membership Fee Required Required
Listing Terms Cash, Conventional, FHA, USDA Loan, VA Loan
Special Listing Condition None
Read Less Info
Want to know what your home might be worth? Contact us for a FREE valuation!

Our team is ready to help you sell your home for the highest possible price ASAP

© 2025 My Florida Regional MLS DBA Stellar MLS. All Rights Reserved.
Bought with CENTURY 21 MYERS REALTY
"My job is to find and attract mastery-based advisors to the shop, protect the culture, and make sure everyone is happy! "






