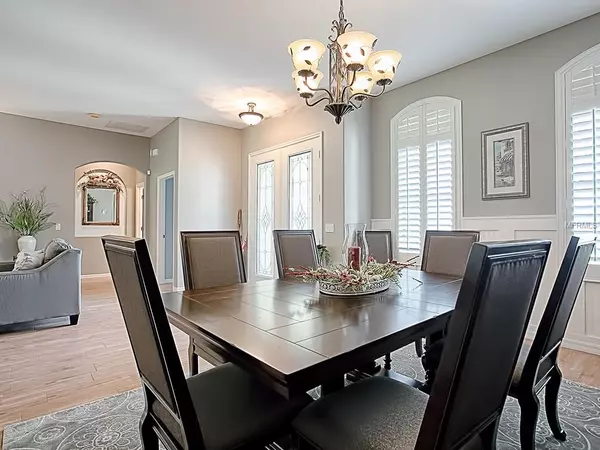$350,000
$369,900
5.4%For more information regarding the value of a property, please contact us for a free consultation.
4 Beds
4 Baths
2,971 SqFt
SOLD DATE : 12/28/2018
Key Details
Sold Price $350,000
Property Type Single Family Home
Sub Type Single Family Residence
Listing Status Sold
Purchase Type For Sale
Square Footage 2,971 sqft
Price per Sqft $117
Subdivision Meadows At Sunnyside Sub
MLS Listing ID G5005850
Sold Date 12/28/18
Bedrooms 4
Full Baths 3
Half Baths 1
Construction Status Financing,Inspections
HOA Fees $53/qua
HOA Y/N Yes
Year Built 2006
Annual Tax Amount $3,191
Lot Size 0.770 Acres
Acres 0.77
Property Description
From the time you drive up to the oversized parking area, next to the three car garage, this MUST SEE home is filled with a fine balance between elegance, sanctuary and practical living space. The french doors at the entry way provide welcome access to the formal dining room which is a doorway from the centrally located kitchen. The kitchen with lots of storage, a large island and up to date appliances are all open to the family room. The family room has contrasting wainscoting which blends both durability and warmth to a room made for relaxation. This entire area is just a sliding door away from a huge, screened in Florida room complete with cathedral like ceilings and three strategically placed ceiling fans, all preplanned to enhance relaxation as you watch various weather patterns approach and enjoy the abundant and cheerful wildlife on a lot that exceeds three quarters of an acre. The Master bedroom provides a warm and comfort plus the master bath with the walk in shower is a natural blend of elegance and privacy beyond the two walk in closets. Add to all this the additional baths throughout the home and the preplanned, well divided space which invites your guests to feel welcomed and entertained and you have a home for the most discerning buyer. A big plus is this home has easy access to US Hwy 27 and 441. The new paint, the ceramic tile floors, the well placed pavers in the Florida room. Call for an appointment today and make plans to entertain here during the upcoming holiday season.
Location
State FL
County Lake
Community Meadows At Sunnyside Sub
Zoning R-1
Interior
Interior Features Attic Ventilator
Heating Heat Pump
Cooling Central Air
Flooring Ceramic Tile
Fireplace false
Appliance Dishwasher, Disposal, Electric Water Heater, Exhaust Fan, Microwave, Range, Water Softener
Exterior
Exterior Feature French Doors, Irrigation System, Satellite Dish, Sliding Doors, Sprinkler Metered
Garage Spaces 3.0
Utilities Available BB/HS Internet Available, Cable Available, Cable Connected, Electricity Available, Electricity Connected, Fire Hydrant
Roof Type Shingle
Attached Garage true
Garage true
Private Pool No
Building
Foundation Slab
Lot Size Range 1/2 Acre to 1 Acre
Sewer Septic Tank
Water Public
Structure Type Block,Stucco
New Construction false
Construction Status Financing,Inspections
Others
Pets Allowed Yes
Senior Community No
Ownership Fee Simple
Membership Fee Required Required
Special Listing Condition None
Read Less Info
Want to know what your home might be worth? Contact us for a FREE valuation!

Our team is ready to help you sell your home for the highest possible price ASAP

© 2024 My Florida Regional MLS DBA Stellar MLS. All Rights Reserved.
Bought with ERA GRIZZARD REAL ESTATE
"My job is to find and attract mastery-based advisors to the shop, protect the culture, and make sure everyone is happy! "






